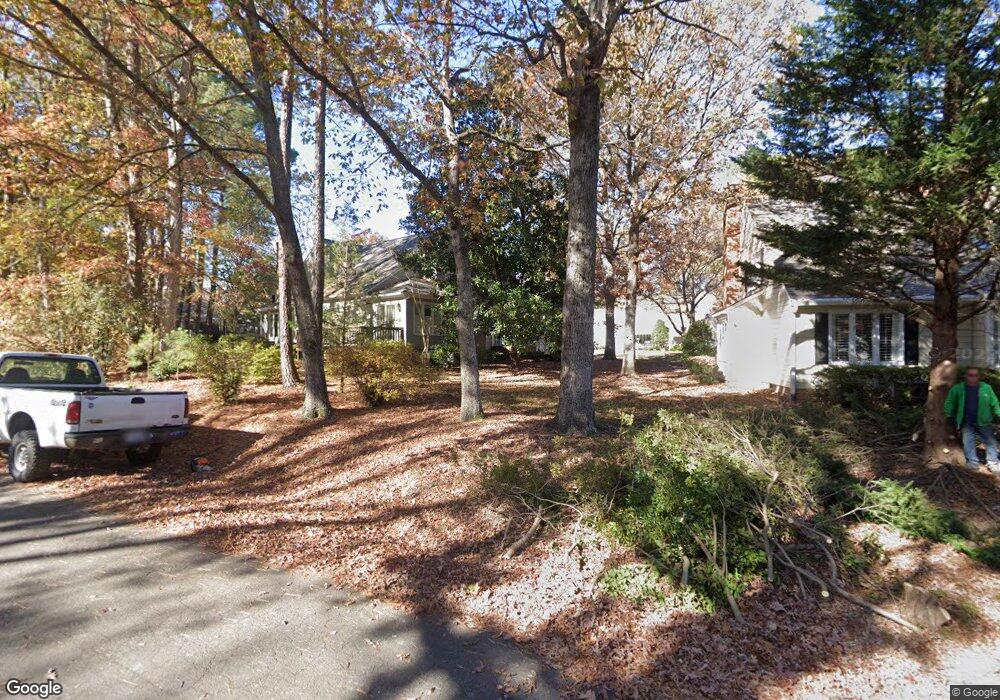8913 Ginger Way Dr Unit 8916 Henrico, VA 23229
Sleepy Hollow NeighborhoodEstimated Value: $568,000 - $594,000
3
Beds
3
Baths
2,140
Sq Ft
$273/Sq Ft
Est. Value
About This Home
This home is located at 8913 Ginger Way Dr Unit 8916, Henrico, VA 23229 and is currently estimated at $584,384, approximately $273 per square foot. 8913 Ginger Way Dr Unit 8916 is a home located in Henrico County with nearby schools including Maybeury Elementary School, Tuckahoe Middle School, and Douglas S. Freeman High School.
Ownership History
Date
Name
Owned For
Owner Type
Purchase Details
Closed on
Mar 28, 2018
Sold by
Berry James J and Berry Kay B
Bought by
Coleman Mary H
Current Estimated Value
Purchase Details
Closed on
Apr 27, 2017
Sold by
Pace Wanda Walton
Bought by
Berry James B and Berry Kay B
Create a Home Valuation Report for This Property
The Home Valuation Report is an in-depth analysis detailing your home's value as well as a comparison with similar homes in the area
Home Values in the Area
Average Home Value in this Area
Purchase History
| Date | Buyer | Sale Price | Title Company |
|---|---|---|---|
| Coleman Mary H | $380,000 | Attorney | |
| Berry James B | $330,000 | Attorney |
Source: Public Records
Tax History Compared to Growth
Tax History
| Year | Tax Paid | Tax Assessment Tax Assessment Total Assessment is a certain percentage of the fair market value that is determined by local assessors to be the total taxable value of land and additions on the property. | Land | Improvement |
|---|---|---|---|---|
| 2025 | $4,456 | $518,100 | $102,000 | $416,100 |
| 2024 | $4,456 | $493,900 | $93,900 | $400,000 |
| 2023 | $4,198 | $493,900 | $93,900 | $400,000 |
| 2022 | $3,635 | $427,700 | $80,500 | $347,200 |
| 2021 | $3,401 | $374,600 | $80,500 | $294,100 |
| 2020 | $3,259 | $374,600 | $80,500 | $294,100 |
| 2019 | $3,259 | $374,600 | $80,500 | $294,100 |
| 2018 | $3,105 | $356,900 | $69,800 | $287,100 |
| 2017 | $3,105 | $356,900 | $69,800 | $287,100 |
| 2016 | $3,003 | $345,200 | $69,800 | $275,400 |
| 2015 | $2,719 | $335,900 | $69,800 | $266,100 |
| 2014 | $2,719 | $312,500 | $69,800 | $242,700 |
Source: Public Records
Map
Nearby Homes
- 8957 Wishart Rd
- 9017 Wood Sorrel Dr Unit 65
- 9401 Derbyshire Rd
- 0000 Midway Rd
- 9317 Westmoor Cir
- 106 Santa Clara Dr
- 805 Lakewater Dr
- 9325 Westmoor Dr
- 1137 Marney Ct
- 1134 Marney Ct
- 8829 Michaux Ln
- 8921 Brawner Dr
- 1123 Marney Ct
- 209 Arrowview Ct
- 8819 Michaux Ln
- 1213 Tilbury Ln
- 1203 Tilbury Ln
- 9100 Gayton Rd
- 1101 Starling Dr
- 704 Chiswick Park Rd
- 8913 Ginger Way Dr
- 8913 Ginger Way Dr
- 8915 Ginger Way Dr
- 8911 Ginger Way Dr
- 8911 Ginger Way Dr
- 8911 Ginger Way Dr Unit 18D
- 8917 Ginger Way Dr
- 8917 Ginger Way Dr Unit 21
- 8917 Ginger Way Dr
- 8909 Ginger Way Dr
- 8909 Ginger Way Dr
- 8919 Ginger Way Dr
- 8916 Ginger Way Dr
- 8916 Ginger Way Dr Unit 8916
- 8918 Ginger Way Dr
- 8907 Ginger Way Dr
- 8921 Ginger Way Dr
- 8921 Ginger Way Dr Unit 8921
- 8920 Ginger Way Dr
- 8905 Ginger Way Dr
