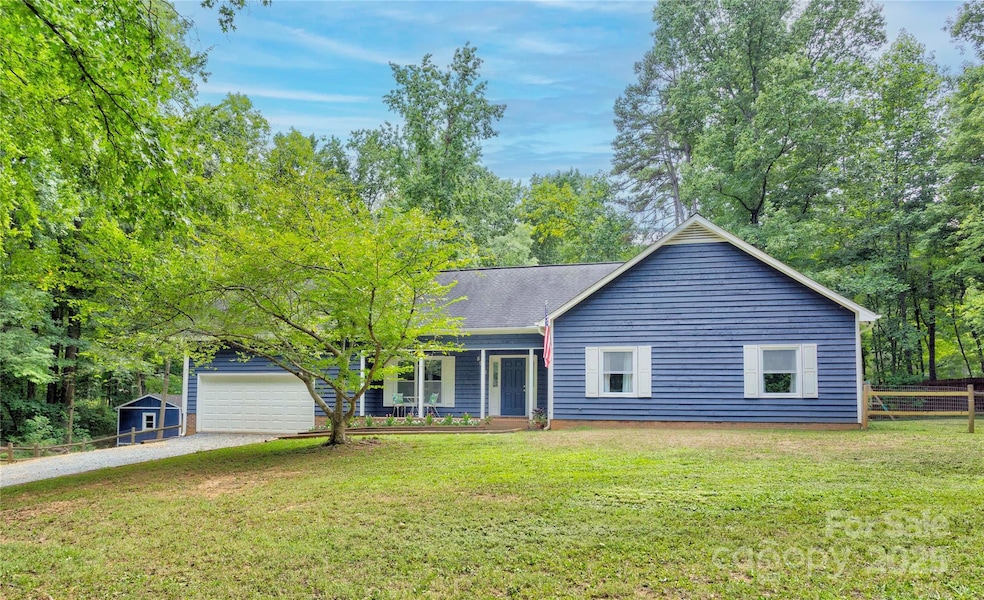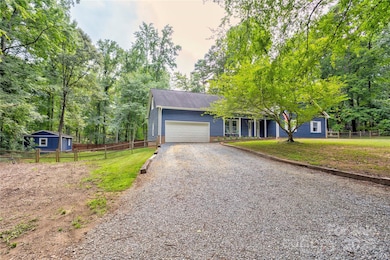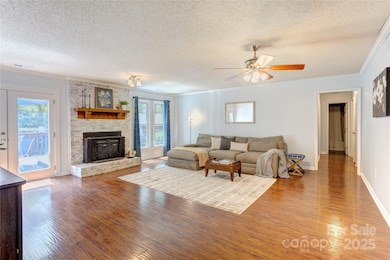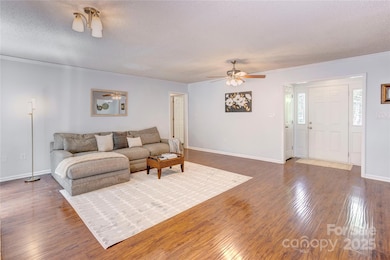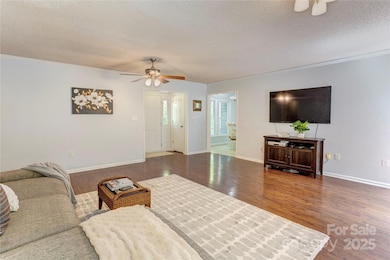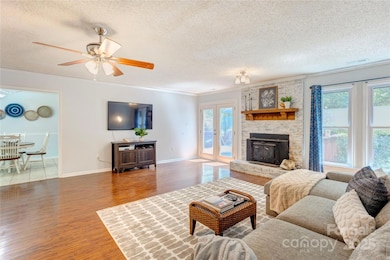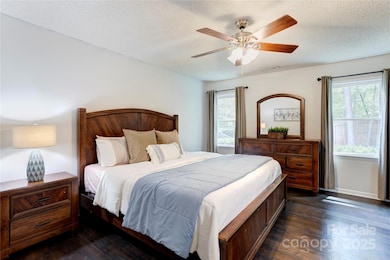8913 Gosnell Dr Charlotte, NC 28227
Estimated payment $2,295/month
Highlights
- Deck
- Wooded Lot
- Circular Driveway
- Clear Creek Elementary Rated 9+
- No HOA
- Front Porch
About This Home
Escape the hustle and find your own private haven in this charming home, perfectly situated on the peaceful outskirts of Mecklenburg County. Imagine waking up to serene, wooded views and enjoying your morning coffee on your own slice of almost an acre. Step inside and feel the fresh, inviting energy of a home ready for its new chapter. The recent updates are designed to make life easier and more comfortable, from the new carpet in the bonus room to the brand-new, energy-efficient double-hung windows that bring the outdoors in. The washer and dryer are included to help with a seamless move. This home is as practical as it is beautiful. A private well with a water softener and UV treatment system ensures pure water, and the updated septic tank provides long-term peace of mind. Need space for all your belongings? The convenient walk-in attic offers an abundance of accessible storage. Plus, a detached storage shed provides even more room for tools, equipment, or hobbies. Enjoy the freedom to make this home truly your own, as there is NO Homeowners Association (HOA). This home even offers USDA 100% financing eligibility and includes a one-year home warranty from the seller. If you’re ready for a home that offers space, privacy, and smart updates, this is a must-see.
Listing Agent
Howard Hanna Allen Tate Concord Brokerage Email: jessica.eudy@allentate.com License #318003 Listed on: 08/06/2025

Home Details
Home Type
- Single Family
Est. Annual Taxes
- $2,240
Year Built
- Built in 1992
Lot Details
- Back Yard Fenced
- Wooded Lot
Parking
- 2 Car Attached Garage
- Circular Driveway
Home Design
- Slab Foundation
- Wood Siding
Interior Spaces
- French Doors
- Walk-In Attic
Kitchen
- Electric Oven
- Electric Range
- Microwave
- Dishwasher
- Disposal
Flooring
- Carpet
- Tile
- Vinyl
Bedrooms and Bathrooms
- 3 Main Level Bedrooms
- 2 Full Bathrooms
Laundry
- Laundry in Mud Room
- Laundry Room
Outdoor Features
- Deck
- Shed
- Front Porch
Schools
- Clear Creek Elementary School
- Northeast Middle School
- Independence High School
Utilities
- Central Air
- Heat Pump System
- Electric Water Heater
- Water Softener
- Septic Tank
Community Details
- No Home Owners Association
- Mint Hill Estates Subdivision
Listing and Financial Details
- Assessor Parcel Number 139-223-20
Map
Home Values in the Area
Average Home Value in this Area
Tax History
| Year | Tax Paid | Tax Assessment Tax Assessment Total Assessment is a certain percentage of the fair market value that is determined by local assessors to be the total taxable value of land and additions on the property. | Land | Improvement |
|---|---|---|---|---|
| 2025 | $2,240 | $331,900 | $112,500 | $219,400 |
| 2024 | $2,240 | $331,900 | $112,500 | $219,400 |
| 2023 | $2,240 | $331,900 | $112,500 | $219,400 |
| 2022 | $1,849 | $213,500 | $43,800 | $169,700 |
| 2021 | $1,849 | $213,500 | $43,800 | $169,700 |
| 2020 | $1,804 | $209,400 | $43,800 | $165,600 |
| 2019 | $1,798 | $209,400 | $43,800 | $165,600 |
| 2018 | $2,017 | $178,000 | $60,000 | $118,000 |
| 2017 | $2,000 | $178,000 | $60,000 | $118,000 |
| 2016 | $1,991 | $178,000 | $60,000 | $118,000 |
| 2015 | $1,970 | $178,000 | $60,000 | $118,000 |
| 2014 | $1,936 | $177,100 | $60,000 | $117,100 |
Property History
| Date | Event | Price | List to Sale | Price per Sq Ft | Prior Sale |
|---|---|---|---|---|---|
| 10/10/2025 10/10/25 | Price Changed | $399,900 | -5.9% | $232 / Sq Ft | |
| 09/03/2025 09/03/25 | Price Changed | $425,000 | -3.4% | $246 / Sq Ft | |
| 08/06/2025 08/06/25 | For Sale | $440,000 | +95.6% | $255 / Sq Ft | |
| 03/23/2018 03/23/18 | Sold | $225,000 | 0.0% | $128 / Sq Ft | View Prior Sale |
| 02/23/2018 02/23/18 | Pending | -- | -- | -- | |
| 02/21/2018 02/21/18 | For Sale | $224,900 | -- | $128 / Sq Ft |
Purchase History
| Date | Type | Sale Price | Title Company |
|---|---|---|---|
| Warranty Deed | $225,000 | None Available | |
| Warranty Deed | $155,000 | Fidelity National Title Insu |
Mortgage History
| Date | Status | Loan Amount | Loan Type |
|---|---|---|---|
| Open | $202,020 | New Conventional | |
| Previous Owner | $150,350 | Purchase Money Mortgage |
Source: Canopy MLS (Canopy Realtor® Association)
MLS Number: 4289170
APN: 139-223-20
- 8809 Blaydon Dr
- 11925 Brief Rd
- 12011 Brief Rd
- 8838 Ira Flowe Rd
- TBD Machado Dr
- 4112 Mcmanus Rd Unit 2
- 8714 Vagabond Rd
- 10314 Buccaneer Rd
- 11125 Dappled Light Trail
- Lot 10 Duck Creek Fa Duck Creek Ln
- 14006 Autumn Glory Dr
- 9027 Leah Meadow Ln Unit 23
- 14002 Autumn Glory Dr
- 8402 Aspen Ct
- 8137 Caliterra Dr
- 8521 Aspen Ct
- 8222 Aspen Ct
- 8214 Aspen Ct
- 406 Duck Creek Ln
- 10209 Maple Haven Ct
- 10813 Flintshire Rd
- 10813 Flintshire Rd
- 9317 Blair Rd
- 6602 Allen Black Rd
- 13625 Haven Ridge Ln
- 13316 Woodland Farm Dr
- 13308 Woodland Farm Dr
- 13330 Maize Ln Unit C1
- 13330 Maize Ln Unit B1
- 13330 Maize Ln Unit A1
- 13330 Maize Ln
- 5700 Sugarcane Ct
- 3407 Brickyard Ln
- 5021 Kinsbridge Dr Unit 6
- 3011 Lisburn St
- 12825 Old Iron Ln
- 11932 Red Leaf Dr
- 2400 Fox Hollow Rd
- 2023 Westminster Ln
- 7009 Gatwick Ln
