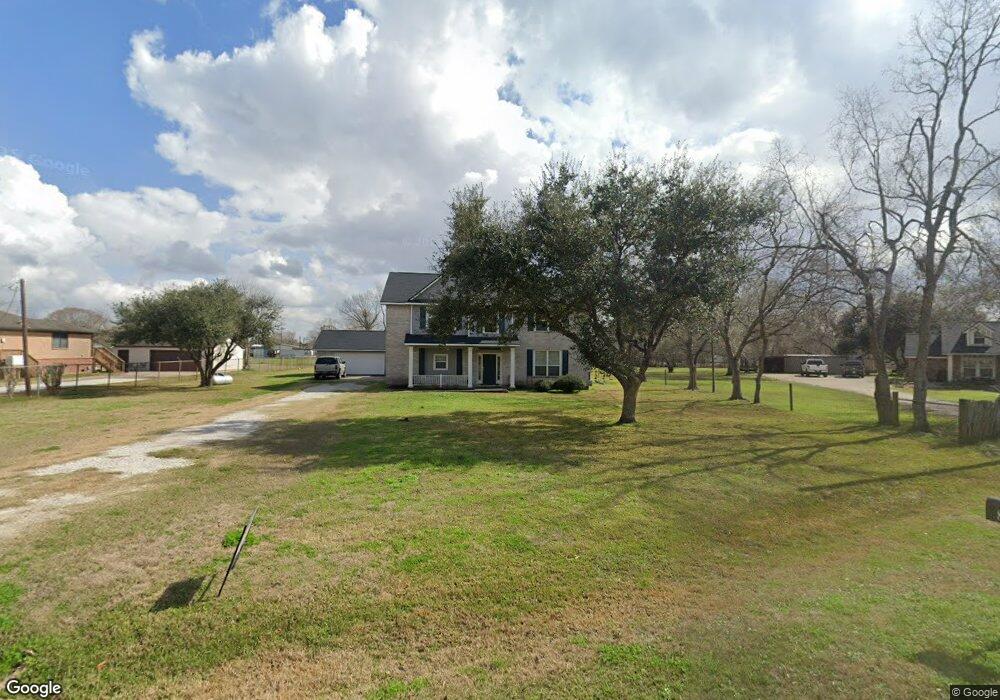8913 Ridgecrest Dr Unit C955A Manvel, TX 77578
Estimated Value: $453,130 - $554,000
5
Beds
4
Baths
3,156
Sq Ft
$159/Sq Ft
Est. Value
About This Home
This home is located at 8913 Ridgecrest Dr Unit C955A, Manvel, TX 77578 and is currently estimated at $501,033, approximately $158 per square foot. 8913 Ridgecrest Dr Unit C955A is a home located in Brazoria County.
Ownership History
Date
Name
Owned For
Owner Type
Purchase Details
Closed on
Apr 5, 2021
Sold by
Galvan William and Galvan Sara
Bought by
Gilmore Rokeisha
Current Estimated Value
Home Financials for this Owner
Home Financials are based on the most recent Mortgage that was taken out on this home.
Original Mortgage
$63,200
Outstanding Balance
$56,970
Interest Rate
2.9%
Mortgage Type
Purchase Money Mortgage
Estimated Equity
$444,063
Purchase Details
Closed on
Nov 17, 2010
Sold by
Earls Troy
Bought by
Earls Rokeisha
Purchase Details
Closed on
Apr 12, 2010
Sold by
Earls Rokeisha
Bought by
Earls Troy Anthony
Home Financials for this Owner
Home Financials are based on the most recent Mortgage that was taken out on this home.
Original Mortgage
$3,311
Interest Rate
4.73%
Mortgage Type
Seller Take Back
Purchase Details
Closed on
Dec 1, 2006
Sold by
Green Gloria Earls
Bought by
Earls Troy
Create a Home Valuation Report for This Property
The Home Valuation Report is an in-depth analysis detailing your home's value as well as a comparison with similar homes in the area
Home Values in the Area
Average Home Value in this Area
Purchase History
| Date | Buyer | Sale Price | Title Company |
|---|---|---|---|
| Gilmore Rokeisha | -- | Monarch Title | |
| Earls Rokeisha | -- | None Available | |
| Earls Troy Anthony | -- | None Available | |
| Earls Troy | -- | None Available |
Source: Public Records
Mortgage History
| Date | Status | Borrower | Loan Amount |
|---|---|---|---|
| Open | Gilmore Rokeisha | $63,200 | |
| Previous Owner | Earls Troy Anthony | $3,311 |
Source: Public Records
Tax History Compared to Growth
Tax History
| Year | Tax Paid | Tax Assessment Tax Assessment Total Assessment is a certain percentage of the fair market value that is determined by local assessors to be the total taxable value of land and additions on the property. | Land | Improvement |
|---|---|---|---|---|
| 2025 | $4,642 | $433,230 | $75,000 | $358,230 |
| 2023 | $4,642 | $299,219 | $87,500 | $344,010 |
| 2022 | $4,976 | $272,017 | $49,000 | $307,050 |
| 2021 | $5,487 | $262,810 | $35,000 | $227,810 |
| 2020 | $5,055 | $245,000 | $35,000 | $210,000 |
| 2019 | $4,731 | $204,370 | $35,000 | $169,370 |
| 2018 | $4,360 | $187,860 | $35,000 | $152,860 |
| 2017 | $4,486 | $190,980 | $33,000 | $157,980 |
| 2016 | $4,641 | $197,560 | $33,000 | $164,560 |
| 2015 | $4,058 | $186,990 | $33,000 | $153,990 |
| 2014 | $4,058 | $193,340 | $33,000 | $160,340 |
Source: Public Records
Map
Nearby Homes
- 9710 Harvest Acres Dr
- 8428 Bissell Rd
- 9112 Harvest Acres Dr
- 8903 Harvest Acres Dr
- 7315 Pine St
- TBD County Rd 95 Mustang Bayou Rd
- 21103 Highway 6
- 101 Ridge Rd
- 21219 Horse Shoe Dr
- 21214 Creek Rd
- 20503 Morris Ave
- 9108 Quail Ridge Dr
- 7511 King St
- 694 County Road 941
- 7409 Reed Ln
- 7431 Rodgers Rd
- 5035 Prairie Gourd Meadow
- 5102 Pomegranate Path
- 1 Wolfe Ln
- 0 Lewis Ln
- 8913 Ridgecrest Dr
- 8921 Ridgecrest Dr
- 8905 Ridgecrest Dr
- 8918 Ridgecrest Dr
- 8906 Crestmont Ln
- 8906 Ridgecrest Dr
- 8816 Crestmont Ln
- 8918 Crestmont Ln
- 8813 Ridgecrest Dr
- 8708 Ridgecrest Dr
- 8708 Ridgecrest Dr Unit C955A
- 8810 Crestmont Ln
- 9710 County Road 887c
- 9710 County Rd
- 8907 Crestmont Ln
- 8905 Crestmont Ln
- 8807 Ridgecrest Dr
- 0 Crestmont Ln
- 8819 Crestmont Ln
- 8817 Crestmont Ln
