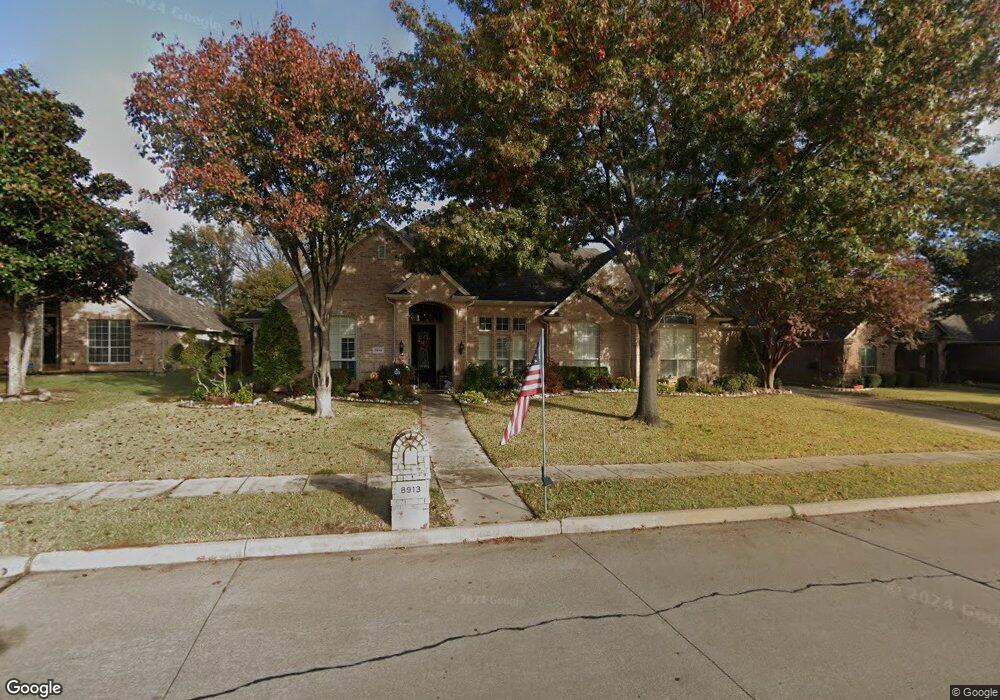8913 Thornway Dr North Richland Hills, TX 76182
Estimated Value: $708,591 - $842,000
4
Beds
3
Baths
2,874
Sq Ft
$259/Sq Ft
Est. Value
About This Home
This home is located at 8913 Thornway Dr, North Richland Hills, TX 76182 and is currently estimated at $743,898, approximately $258 per square foot. 8913 Thornway Dr is a home located in Tarrant County with nearby schools including Liberty Elementary School, Bear Creek Intermediate School, and Keller Middle School.
Ownership History
Date
Name
Owned For
Owner Type
Purchase Details
Closed on
Feb 28, 2022
Sold by
Calhoun Sparks Iii John and Calhoun Barbara S
Bought by
Sparks John Calhoun
Current Estimated Value
Purchase Details
Closed on
Mar 1, 2002
Sold by
Deboer Custom Homes Inc
Bought by
Sparks John and Sparks Barbara
Purchase Details
Closed on
Mar 30, 2001
Sold by
John Barfield Development Corp
Bought by
Deboer Custom Homes Inc
Home Financials for this Owner
Home Financials are based on the most recent Mortgage that was taken out on this home.
Original Mortgage
$213,200
Interest Rate
7.13%
Create a Home Valuation Report for This Property
The Home Valuation Report is an in-depth analysis detailing your home's value as well as a comparison with similar homes in the area
Home Values in the Area
Average Home Value in this Area
Purchase History
| Date | Buyer | Sale Price | Title Company |
|---|---|---|---|
| Sparks John Calhoun | -- | Telschow Johnson Law Pllc | |
| Sparks John | -- | American Title Co | |
| Deboer Custom Homes Inc | -- | American Title Co |
Source: Public Records
Mortgage History
| Date | Status | Borrower | Loan Amount |
|---|---|---|---|
| Previous Owner | Deboer Custom Homes Inc | $213,200 |
Source: Public Records
Tax History Compared to Growth
Tax History
| Year | Tax Paid | Tax Assessment Tax Assessment Total Assessment is a certain percentage of the fair market value that is determined by local assessors to be the total taxable value of land and additions on the property. | Land | Improvement |
|---|---|---|---|---|
| 2025 | $4,106 | $640,000 | $146,370 | $493,630 |
| 2024 | $4,106 | $688,992 | $146,370 | $542,622 |
| 2023 | $12,326 | $643,180 | $146,370 | $496,810 |
| 2022 | $12,939 | $575,253 | $146,370 | $428,883 |
| 2021 | $12,544 | $498,349 | $100,000 | $398,349 |
| 2020 | $11,448 | $445,646 | $100,000 | $345,646 |
| 2019 | $12,031 | $447,328 | $100,000 | $347,328 |
| 2018 | $6,613 | $420,996 | $100,000 | $320,996 |
| 2017 | $10,962 | $399,731 | $100,000 | $299,731 |
| 2016 | $9,965 | $377,295 | $100,000 | $277,295 |
| 2015 | $6,565 | $328,645 | $55,000 | $273,645 |
| 2014 | $6,565 | $332,800 | $55,000 | $277,800 |
Source: Public Records
Map
Nearby Homes
- 8312 Thornway Ct
- 8315 Thornridge Dr
- 8381 Davis Blvd Unit 208
- 8600 Foxwood Dr
- 8932 Thornberry Dr
- 8205 Edgemont Ct
- 8324 Flat Rock Ct
- 8113 Biscayne Ct
- 8316 Westwind Ln
- 8200 Thornhill Dr
- 8304 Precinct Line Rd
- 7905 Hallmark Dr
- 7908 Hallmark Dr
- 8229 Forest Glenn
- Sandhill Plan at The Grove
- Caprock Plan at The Grove
- Franklin Plan at The Grove
- Hamilton Plan at The Grove
- Lyndon Plan at The Grove
- 1010 W Mcdonwell School Rd
- 8917 Thornway Dr
- 8909 Thornway Dr
- 8317 Thornway Ct
- 8921 Thornway Dr
- 8905 Thornway Dr
- 8320 Thornway Ct
- 8904 Thornway Dr
- 8901 Thornway Dr
- 8925 Thornway Dr
- 8316 Thornway Ct
- 8321 Thornbrook Ct
- 8313 Thornway Ct
- 8317 Thornbrook Ct
- 8360 Thornhill Dr
- 8929 Thornway Dr
- 8805 Thornway Dr
- 8309 Thornway Ct
- 8804 Thornway Dr
- 8313 Thornbrook Ct
- 8320 Thornbrook Ct
