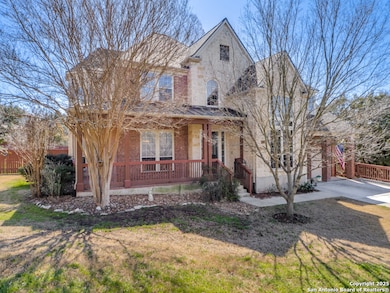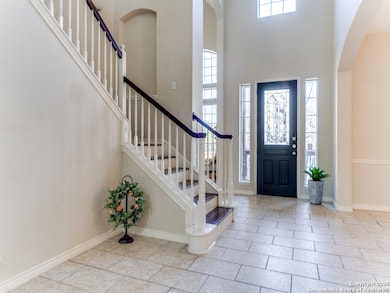8914 Woodland Pkwy Boerne, TX 78015
Highlights
- 0.65 Acre Lot
- Deck
- Two Living Areas
- Fair Oaks Ranch Elementary School Rated A
- Solid Surface Countertops
- Covered Patio or Porch
About This Home
For Lease $4250 or for sale $758,000 Option to purchase during lease. .!! Back yard living is also AMAZING. Room to Grow? Please come and check this beautiful spacious Home in The Woods of Fair Oaks is almost 4900 SF & on .65 acres. Inviting wrap around porch leads you to this Grand entry Open Kitchen with Solid Counter tops, Gas cooking and rotunda breakfast nook & Spacious 2nd Dining Room. Nice size office/den and Owner's Suite Down with Separate walk-in Shower, spa tub
Listing Agent
Kathy Morse
Pinnacle Realty Advisors Listed on: 06/06/2025
Home Details
Home Type
- Single Family
Est. Annual Taxes
- $8,514
Year Built
- Built in 2004
Lot Details
- 0.65 Acre Lot
- Fenced
- Sprinkler System
Home Design
- Brick Exterior Construction
- Slab Foundation
- Composition Roof
- Roof Vent Fans
- Masonry
Interior Spaces
- 4,896 Sq Ft Home
- Ceiling Fan
- Chandelier
- Double Pane Windows
- Window Treatments
- Two Living Areas
Kitchen
- Breakfast Area or Nook
- Built-In Self-Cleaning Oven
- Microwave
- Ice Maker
- Dishwasher
- Solid Surface Countertops
- Disposal
Flooring
- Carpet
- Ceramic Tile
Bedrooms and Bathrooms
- 4 Bedrooms
- Walk-In Closet
Home Security
- Security System Owned
- Fire and Smoke Detector
Parking
- 2 Car Attached Garage
- Garage Door Opener
Outdoor Features
- Deck
- Covered Patio or Porch
- Rain Gutters
Schools
- Boerne S Middle School
- Champion High School
Utilities
- Central Heating and Cooling System
- Multiple Heating Units
- Heat Pump System
- Heating System Uses Natural Gas
- Gas Water Heater
- Water Softener is Owned
- Aerobic Septic System
- Phone Available
- Cable TV Available
Community Details
- Built by Perry Homes
- The Woods At Fair Oaks Subdivision
Listing and Financial Details
- Rent includes fees, ydmnt, amnts
- Assessor Parcel Number 047098010070
- Seller Concessions Not Offered
Map
Source: San Antonio Board of REALTORS®
MLS Number: 1873471
APN: 04709-801-0070
- 28026 Vine Cliff
- 27939 Sonoma Ambre
- 28115 Baldacci Vista
- 8626 Napa Landing
- 8723 Poppy Hills
- 8623 Carmel Rose
- 8619 Carmel Rose
- 9014 Woodland Pass
- 28010 Versant Hills
- 27915 Dana Creek Dr
- 27635 Autumn Terrace
- 9025 Fair Oaks Pkwy
- 8304 Monument Oak
- 27719 Woodway Bend
- 9160 Aqua Dr
- 27711 Woodway Bend
- 28607 Bull Gate
- 27623 Nichols Pass
- 8538 Dana Top Dr
- 27422 Bighorn Sheep
- 27927 Dana Creek Dr
- 8700 Starr Ranch
- 27910 Lokaya Falls
- 27602 Autumn Terrace
- 27703 Dana Creek Dr
- 27595 Interstate 10 W
- 8714 Whisper Gate
- 29111 Stevenson Gate
- 8430 Dietz Elkhorn Rd
- 9193 Dietz Elkhorn Rd Unit 34
- 9193 Dietz Elkhorn Rd Unit 33
- 9193 Dietz Elkhorn Rd Unit 49
- 9135 Dietz Elkhorn Rd
- 8310 Dianthus Stead
- 8213 Dahlia Run
- 8139 Mystic Chase
- 8306 Hydrangea Path
- 27604 Sienna Creek
- 27027 Oleander Chase
- 26923 Camellia Trace






