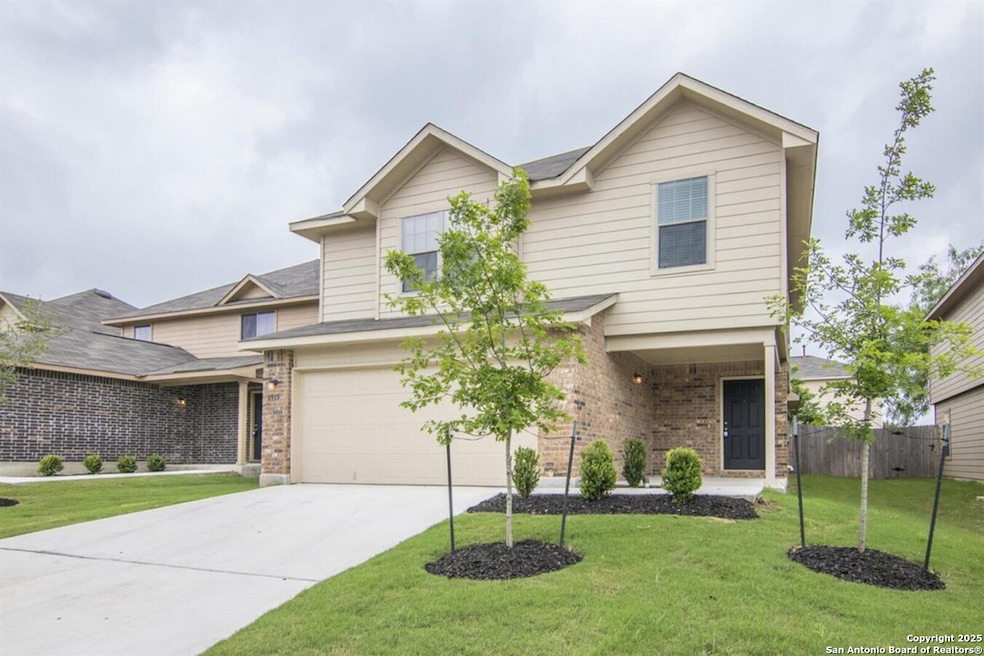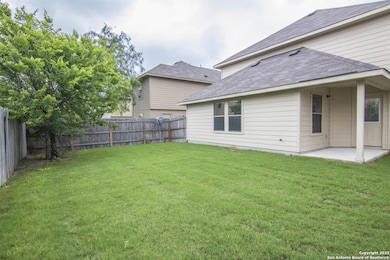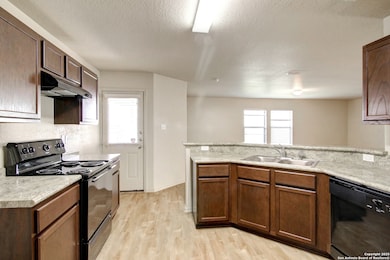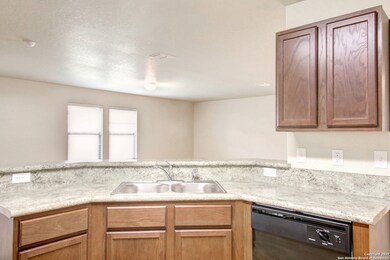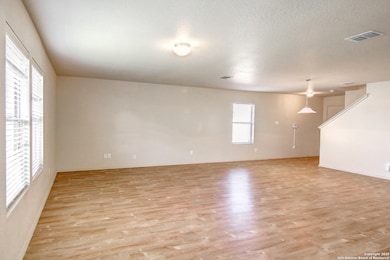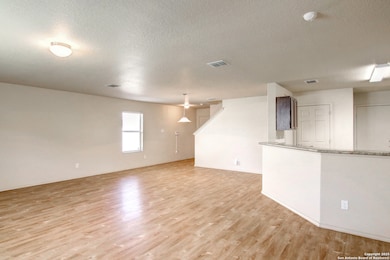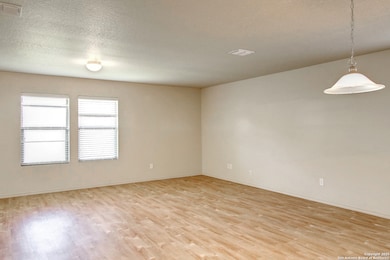8915 Ashley Wilkes San Antonio, TX 78221
Kingsborough Ridge NeighborhoodHighlights
- Covered Patio or Porch
- Laundry Room
- Vinyl Flooring
- Walk-In Closet
- Central Heating and Cooling System
About This Home
Step into comfort and style with the Miguel Plan, a beautifully designed two-story home featuring 3 spacious bedrooms and 2.5 bathrooms. The open-concept layout on the first floor flows effortlessly from the large family room into the modern kitchen and dining area, making it perfect for entertaining or relaxing with loved ones. Upstairs, you'll find a luxurious primary suite with a spa-inspired private bath and oversized walk-in closet, plus two additional bedrooms each with their own walk-in closet and a conveniently located laundry room. Enjoy outdoor living with a cozy covered patio and a fully fenced backyard. Additional perks include wood-style vinyl plank flooring, a two-car garage, and smart, functional design throughout. All homes are SimplyMaintained for a $100 monthly fee that includes front and back yard lawn care and exterior pest control. Nestled in a serene part of San Antonio, Ashley Heights offers a peaceful and welcoming community with spacious homes. Enjoy close proximity to major highways, shopping, dining, and top-rated schools in the North East Independent School District. With parks and outdoor activities nearby, it's the perfect blend of suburban comfort and city convenience. Whether you're commuting to downtown San Antonio or relaxing at home, Ashley Heights is the ideal place to live. Photos are for illustrative purposes only and may show upgrades, and features that are not included. Actual homes may vary.
Home Details
Home Type
- Single Family
Est. Annual Taxes
- $5,266
Year Built
- Built in 2014
Lot Details
- 6,534 Sq Ft Lot
- Sprinkler System
Parking
- 2 Car Garage
Home Design
- Brick Exterior Construction
- Slab Foundation
- Composition Roof
Interior Spaces
- 1,777 Sq Ft Home
- 2-Story Property
- Window Treatments
- Vinyl Flooring
Kitchen
- Stove
- Dishwasher
- Disposal
Bedrooms and Bathrooms
- 3 Bedrooms
- Walk-In Closet
Laundry
- Laundry Room
- Laundry on upper level
- Washer Hookup
Schools
- Schulze Elementary School
- Kingsbor Middle School
- Mccollum High School
Additional Features
- Covered Patio or Porch
- Central Heating and Cooling System
Community Details
- Built by Camillo Properties
- Ashley Heights Subdivision
Listing and Financial Details
- Assessor Parcel Number 111530010430
Map
Source: San Antonio Board of REALTORS®
MLS Number: 1920448
APN: 11153-001-0430
- 8934 Bonnie Butler
- 627 Baltzell Ave
- 502 Baltzell Ave
- 531 Baltzell Ave
- 622 E Ansley St
- 702 Deely Place
- 5010 Lucinda
- 918 E Ashley Rd
- 526 E Ansley St
- 915 Dodic St
- 378 E Petaluma Blvd
- 9422 Birch Bark Bend
- 546 Creath Place
- 1014 Gruma
- 527 Creath Place
- 822 Bifurcate Bend
- 814 Bifurcate Bend
- 9418 Birch Bark Bend
- 9327 Birch Bark Bend
- 1126 Galapagos
- 8911 Ashley Wilkes
- 8907 Ashley Wilkes
- 8903 Ashley Wilkes
- 8918 Bonnie Butler
- 8918 Ashley Wilkes
- 8931 Ashley Wilkes
- 8819 Ashley Wilkes
- 8943 Ashley Wilkes
- 8902 Gerald Ohara
- 8906 Gerald Ohara
- 8938 Ashley Wilkes
- 711 Belle Watling
- 8914 Gerald Ohara
- 707 Belle Watling
- 8826 Scarlett Place
- 8830 Scarlett Place
- 8935 Bonnie Butler
- 8919 Scarlett Place
- 8930 Gerald Ohara
- 8934 Gerald Ohara
