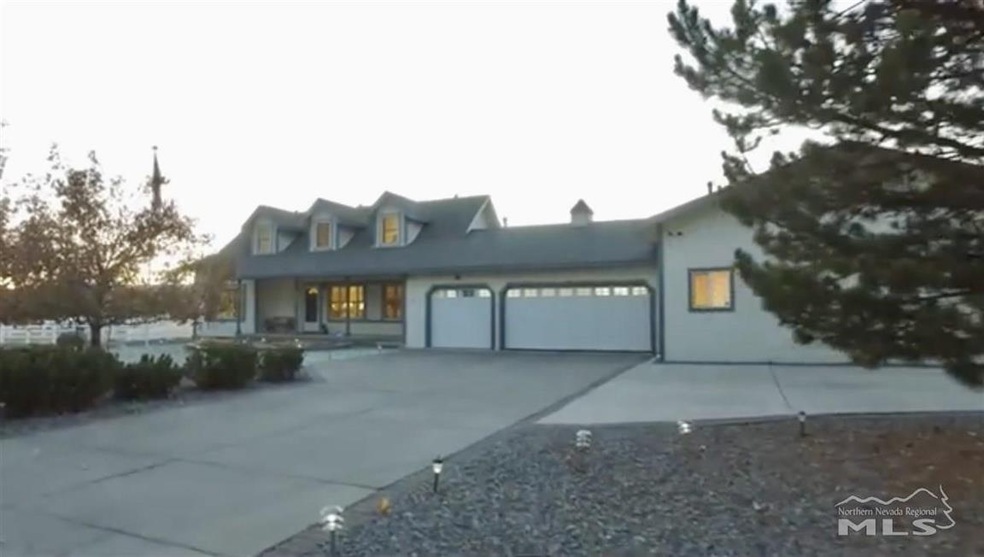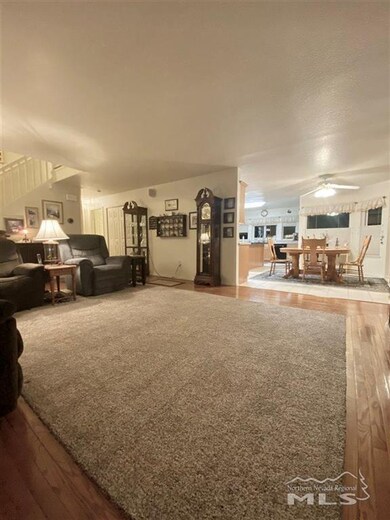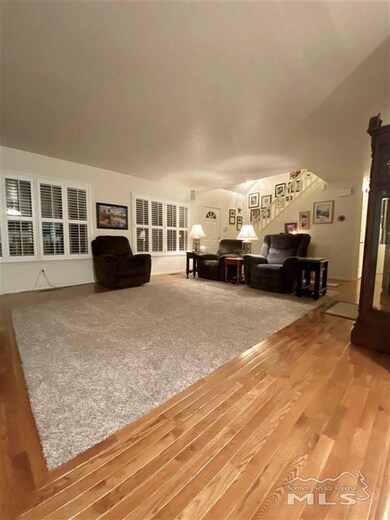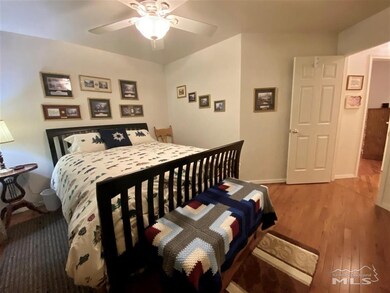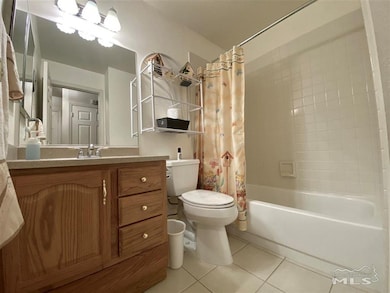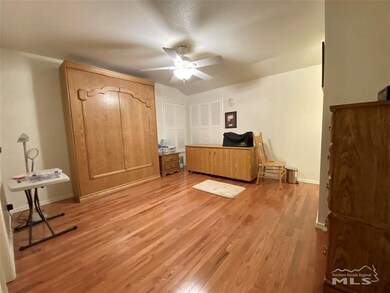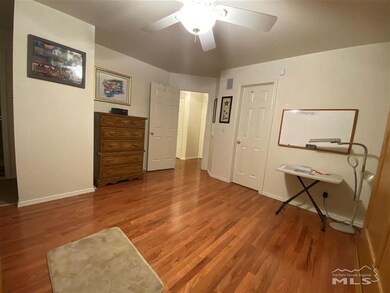
8915 Benedict Dr Sparks, NV 89441
Sky Ranch NeighborhoodEstimated Value: $772,000 - $964,000
About This Home
As of March 2021Prepare to be impressed! This one acre meticulously maintained and zero scape property sits on a corner lot. It features a custom attached fully insulated climate controlled dream garage. As you drive up the over 8,000 sqft concrete driveway you will notice the beautiful 2379 sqft home. With two main suites, a 3rd bedroom, office, 3.5 baths and remodeled kitchen this entire property is a must see., Extra 200 amp electrical panel, 6 garage door openers, 10 car garage total (3 car and 7 car), four solar attic fans, triple pane windows and glass slider, on city sewer, forced heating and air, monitored alarm system & camera system. NO HOA’s, zoned for horses, ready for your RV's, boats, and other toys.
Last Agent to Sell the Property
Allison James Estates & Homes License #S.186288 Listed on: 12/25/2020

Home Details
Home Type
- Single Family
Est. Annual Taxes
- $3,030
Year Built
- Built in 1991
Lot Details
- 1 Acre Lot
- Property is zoned LDS
Parking
- 10 Car Garage
Home Design
- 2,379 Sq Ft Home
- Pitched Roof
Kitchen
- Microwave
- Dishwasher
- Disposal
Flooring
- Wood
- Carpet
- Laminate
- Ceramic Tile
Bedrooms and Bathrooms
- 3 Bedrooms
Schools
- Spanish Springs Elementary School
- Shaw Middle School
- Spanish Springs High School
Utilities
- Internet Available
Listing and Financial Details
- Assessor Parcel Number 53413216
Ownership History
Purchase Details
Home Financials for this Owner
Home Financials are based on the most recent Mortgage that was taken out on this home.Purchase Details
Home Financials for this Owner
Home Financials are based on the most recent Mortgage that was taken out on this home.Purchase Details
Purchase Details
Home Financials for this Owner
Home Financials are based on the most recent Mortgage that was taken out on this home.Similar Homes in Sparks, NV
Home Values in the Area
Average Home Value in this Area
Purchase History
| Date | Buyer | Sale Price | Title Company |
|---|---|---|---|
| Kaufmann William G | $815,000 | Ticor Title Reno | |
| Demichele Edward C | $427,500 | Western Title Co | |
| Demichele Edward C | -- | None Available | |
| Demichele Edward C | $250,000 | Stewart Title Of Northern Nv |
Mortgage History
| Date | Status | Borrower | Loan Amount |
|---|---|---|---|
| Open | Kaufmann William G | $548,250 | |
| Previous Owner | Demichele Edward C | $418,000 | |
| Previous Owner | Demichele Edward C | $380,700 | |
| Previous Owner | Demichele Edward C | $80,000 | |
| Previous Owner | Demichele Edward C | $401,500 | |
| Previous Owner | Demichele Edward C | $59,248 | |
| Previous Owner | Demichele Edward C | $50,000 | |
| Previous Owner | Demichele Edward C | $75,000 | |
| Previous Owner | Demichele Edward C | $360,000 | |
| Previous Owner | Demichele Eddie C | $100,000 | |
| Previous Owner | Demichele Edward C | $150,000 |
Property History
| Date | Event | Price | Change | Sq Ft Price |
|---|---|---|---|---|
| 03/09/2021 03/09/21 | Sold | $815,000 | 0.0% | $343 / Sq Ft |
| 01/23/2021 01/23/21 | Pending | -- | -- | -- |
| 01/01/2021 01/01/21 | For Sale | $815,000 | -- | $343 / Sq Ft |
Tax History Compared to Growth
Tax History
| Year | Tax Paid | Tax Assessment Tax Assessment Total Assessment is a certain percentage of the fair market value that is determined by local assessors to be the total taxable value of land and additions on the property. | Land | Improvement |
|---|---|---|---|---|
| 2025 | $3,410 | $138,842 | $50,400 | $88,442 |
| 2024 | $3,410 | $135,800 | $47,425 | $88,375 |
| 2023 | $3,312 | $135,646 | $52,080 | $83,566 |
| 2022 | $3,215 | $109,801 | $40,355 | $69,446 |
| 2021 | $3,222 | $101,075 | $31,430 | $69,645 |
| 2020 | $3,030 | $101,289 | $31,010 | $70,279 |
| 2019 | $2,941 | $99,034 | $30,380 | $68,654 |
| 2018 | $2,857 | $88,312 | $20,965 | $67,347 |
| 2017 | $2,772 | $87,880 | $20,300 | $67,580 |
| 2016 | $2,702 | $86,111 | $16,310 | $69,801 |
| 2015 | $2,698 | $85,841 | $15,540 | $70,301 |
| 2014 | $2,620 | $82,181 | $13,440 | $68,741 |
| 2013 | -- | $78,308 | $11,025 | $67,283 |
Agents Affiliated with this Home
-
Joylene Hill

Seller's Agent in 2021
Joylene Hill
Allison James Estates & Homes
(775) 742-2269
4 in this area
65 Total Sales
-
Chris Barnes

Buyer's Agent in 2021
Chris Barnes
Dickson Realty
(775) 354-2000
5 in this area
86 Total Sales
Map
Source: Northern Nevada Regional MLS
MLS Number: 200017218
APN: 534-132-16
- 8042 Calabaza Ct
- 3131 Manzana Ct
- 3110 Rama Ct
- 7972 Tres Arroyos Dr
- 281 Saintsbury Ct
- 280 E Sky Ranch Blvd
- 7951 Baleares Ct
- 7976 Baleares Ct
- 7655 Los Lagos Ave
- 289 Saintsbury Ct
- 2449 Butte Creek Dr
- 2444 Butte Creek Dr
- 7871 Cantabria Dr
- 3461 Tavira Ct
- 3235 Flecha Ct
- 7799 Hoback Dr
- 55 Stags Leap Cir
- 2271 Butte Creek Dr
- 2282 Selway Dr
- 3221 Segura Ct
- 8915 Benedict Dr
- 340 Valparaiso Ct
- 8930 Benedict Dr
- 5900 Benedict Dr
- 8900 Benedict Dr
- 330 Valparaiso Ct
- 345 Valparaiso Ct Unit 1
- 8960 Benedict Dr
- 310 Valparaiso Ct
- 335 Valparaiso Ct
- 8090 Tigre Ct Unit 10
- 305 Valparaiso Ct
- 8091 Tigre Ct
- 315 Valparaiso Ct
- 8990 Benedict Dr
- 8070 Tigre Ct
- 8071 Tigre Ct
- 350 Cortez Ct Unit 1
- 340 Cortez Ct
- 9020 Benedict Dr Unit 1
