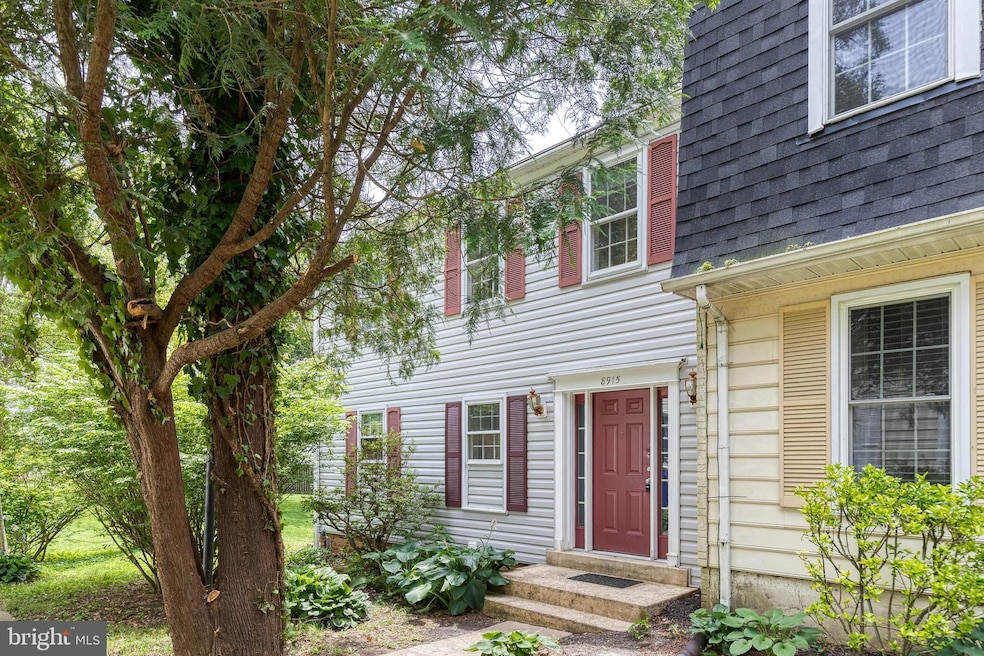
8915 Blade Green Ln Columbia, MD 21045
Long Reach NeighborhoodHighlights
- Colonial Architecture
- Deck
- Traditional Floor Plan
- Phelps Luck Elementary School Rated A-
- Recreation Room
- Family Room Off Kitchen
About This Home
As of July 2025Don’t miss your opportunity to make this end-unit townhouse your own. This well-located home offers a chance to update to your taste while building value and sweat equity along the way. The main level features a traditional layout with a spacious living room with a wood-burning fireplace, a dining area, a half bath, and a kitchen with table space. There is also a large deck for your enjoyment. Upstairs, the primary bedroom includes its own full bathroom and ceiling fan. Two additional bedrooms and a second full bath complete the upper level, offering flexible space for family, guests, or a home office. The lower level includes a finished recreation room, laundry area, and a slider to step out to the large rear yard -rare for a townhome setting- and envision the possibilities for outdoor enjoyment, gardening, or entertaining. There’s also a large, unfinished section with shelving and storage - perfect for future expansion or workshop needs. Conveniently located near restaurants, shopping, and commuting routes including Route 108, Route 100, Route 175, and Snowden River Parkway, this home offers quick access to BWI Airport, the MARC train, Baltimore, and Washington. Schedule your visit to see how this home can work for you.
Townhouse Details
Home Type
- Townhome
Est. Annual Taxes
- $4,758
Year Built
- Built in 1973
Lot Details
- 2,077 Sq Ft Lot
- Wood Fence
- Back Yard Fenced
HOA Fees
- $109 Monthly HOA Fees
Home Design
- Colonial Architecture
- Brick Exterior Construction
- Block Foundation
- Frame Construction
- Vinyl Siding
Interior Spaces
- Property has 3 Levels
- Traditional Floor Plan
- Ceiling Fan
- Wood Burning Fireplace
- Screen For Fireplace
- Brick Fireplace
- Family Room Off Kitchen
- Combination Dining and Living Room
- Recreation Room
Kitchen
- Country Kitchen
- Stove
- Dishwasher
- Disposal
Flooring
- Carpet
- Laminate
- Vinyl
Bedrooms and Bathrooms
- 3 Bedrooms
- En-Suite Primary Bedroom
- En-Suite Bathroom
- Bathtub with Shower
Laundry
- Dryer
- Washer
Partially Finished Basement
- Walk-Out Basement
- Basement Fills Entire Space Under The House
- Connecting Stairway
- Interior and Exterior Basement Entry
- Shelving
- Laundry in Basement
Parking
- 1 Open Parking Space
- 1 Parking Space
- Parking Lot
- 104 Assigned Parking Spaces
Outdoor Features
- Deck
Schools
- Phelps Luck Elementary School
- Bonnie Branch Middle School
- Howard High School
Utilities
- Forced Air Heating and Cooling System
- Natural Gas Water Heater
Listing and Financial Details
- Tax Lot G 104
- Assessor Parcel Number 1416065005
Similar Homes in Columbia, MD
Home Values in the Area
Average Home Value in this Area
Mortgage History
| Date | Status | Loan Amount | Loan Type |
|---|---|---|---|
| Closed | $178,350 | New Conventional | |
| Closed | $136,918 | VA | |
| Closed | $112,850 | VA | |
| Closed | $93,371 | Adjustable Rate Mortgage/ARM |
Property History
| Date | Event | Price | Change | Sq Ft Price |
|---|---|---|---|---|
| 07/10/2025 07/10/25 | Sold | $350,100 | 0.0% | $217 / Sq Ft |
| 06/24/2025 06/24/25 | Pending | -- | -- | -- |
| 06/19/2025 06/19/25 | For Sale | $350,000 | -- | $217 / Sq Ft |
Tax History Compared to Growth
Tax History
| Year | Tax Paid | Tax Assessment Tax Assessment Total Assessment is a certain percentage of the fair market value that is determined by local assessors to be the total taxable value of land and additions on the property. | Land | Improvement |
|---|---|---|---|---|
| 2025 | $4,743 | $319,700 | $0 | $0 |
| 2024 | $4,743 | $300,100 | $0 | $0 |
| 2023 | $4,411 | $280,500 | $130,000 | $150,500 |
| 2022 | $4,218 | $269,900 | $0 | $0 |
| 2021 | $3,914 | $259,300 | $0 | $0 |
| 2020 | $3,914 | $248,700 | $108,700 | $140,000 |
| 2019 | $3,914 | $248,700 | $108,700 | $140,000 |
| 2018 | $3,677 | $248,700 | $108,700 | $140,000 |
| 2017 | $3,702 | $251,400 | $0 | $0 |
| 2016 | $600 | $244,967 | $0 | $0 |
| 2015 | $600 | $238,533 | $0 | $0 |
| 2014 | $586 | $232,100 | $0 | $0 |
Agents Affiliated with this Home
-
George Belleville

Seller's Agent in 2025
George Belleville
The KW Collective
(443) 266-8111
1 in this area
75 Total Sales
-
Sam Gupta

Buyer's Agent in 2025
Sam Gupta
EXP Realty, LLC
(214) 476-2856
9 in this area
441 Total Sales
Map
Source: Bright MLS
MLS Number: MDHW2054412
APN: 16-065005
- 8857 Blade Green Ln
- 5457 Treefrog Place
- 5405 Graywing Ct
- 5651 Thelo Garth
- 5731 Margrave Mews
- 9031 Shinleaf Ct
- 5473 Luckpenny Place
- 5367 Five Fingers Way
- 5476 Wingborne Ct
- 8964 Blue Pool
- 5781 Alderleaf Place
- 5607 Rockbridge Ct
- 5540 Waterloo Rd
- 9008 Flicker Place
- 5284 Corncockle Ct
- 8854 Spiral Cut Unit LG40
- 5514 Waterloo Rd
- 8870 Spiral Cut Unit C
- 9124 Goldamber Garth
- 8661 Cooperhawk Ct






