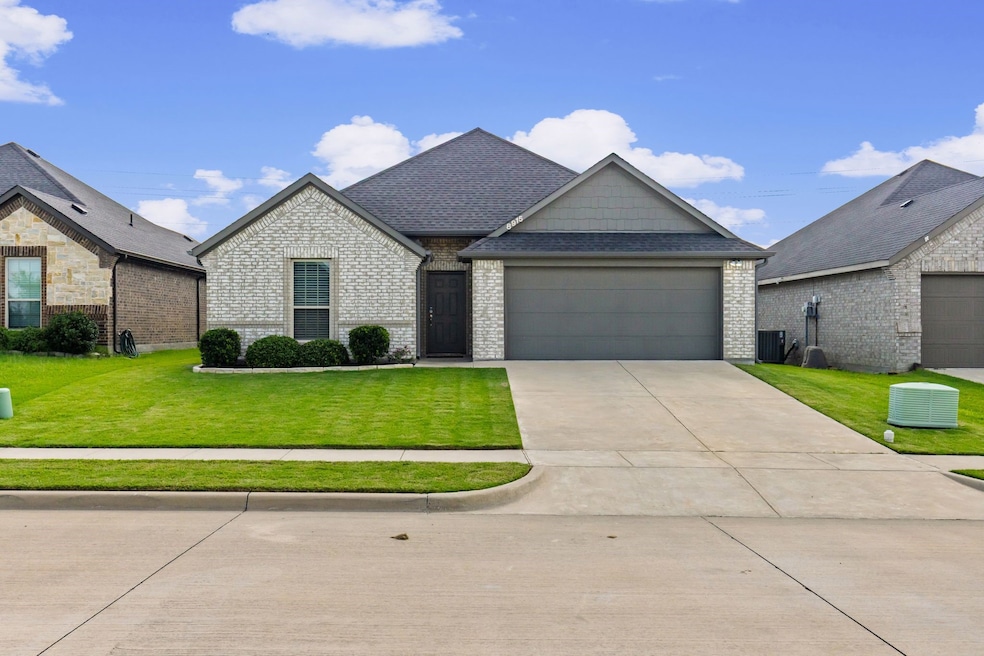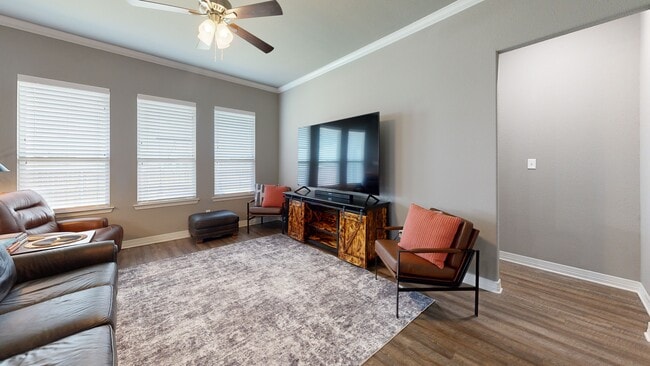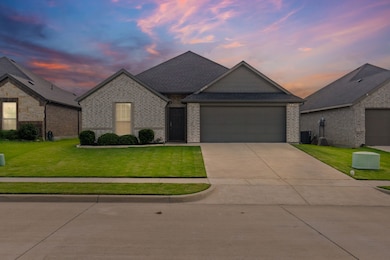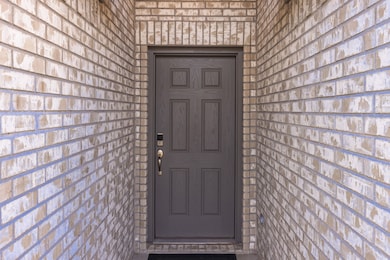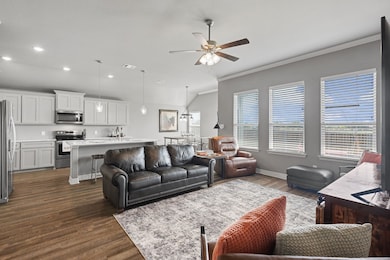
8915 Cheyenne Dr Greenville, TX 75402
Mineral Heights NeighborhoodEstimated payment $2,077/month
Highlights
- Very Popular Property
- Vaulted Ceiling
- Covered Patio or Porch
- Open Floorplan
- Traditional Architecture
- 2 Car Attached Garage
About This Home
Saddle up for style and comfort this home is pure Texas charm!
Nestled in the desirable Cedar Creek Estates of Greenville, Texas, this immaculate 4-bedroom, 2-bathroom home offers the perfect blend of rustic elegance and modern comfort. Ideally located near L-3 Harris, local schools, shopping, and dining, you'll enjoy the convenience of city living paired with the serenity of a well-established neighborhood.
Step inside and feel the pride of ownership in every detail this home feels like new. Rooted in charm and finished with grace, it showcases a fresh, neutral color palette, meticulously maintained flooring, and thoughtful touches throughout. The open-concept floor plan is ideal for today’s lifestyle, featuring a seamless flow between the spacious living room, dining area, and kitchen perfect for hosting guests or enjoying cozy nights at home.
The kitchen is a showstopper, complete with rich quartz countertops that lend a touch of modern sophistication to the warm, inviting space. Stainless steel appliances and abundant cabinetry make it a dream for any home chef.
Designed with intentionality, there’s no wasted space in this home. Each of the four bedrooms is generously sized and filled with natural light. The primary suite is a true retreat, offering a private ensuite bath and a large walk-in closet. A second well-appointed bathroom serves the additional bedrooms with style and practicality.
Outside, the beautifully maintained yard offers space to relax, entertain, and enjoy quiet evenings under the Texas sky. The 2-car garage provides ample parking and storage. Located in a growing community with quick access to major highways, this move-in-ready home places you minutes from everything Greenville has to offer.
Don’t miss your chance to own this like-new gem in one of the area’s most sought-after neighborhoods. Schedule your private tour today!
Listing Agent
3D Real Estate Team - RE/MAX F Brokerage Phone: 903-455-1727 License #0463283 Listed on: 07/18/2025
Home Details
Home Type
- Single Family
Est. Annual Taxes
- $6,428
Year Built
- Built in 2021
Lot Details
- 5,793 Sq Ft Lot
- Privacy Fence
- Wood Fence
- Landscaped
- Interior Lot
- Sprinkler System
HOA Fees
- $5 Monthly HOA Fees
Parking
- 2 Car Attached Garage
- Garage Door Opener
Home Design
- Traditional Architecture
- Brick Exterior Construction
- Slab Foundation
- Composition Roof
- Vinyl Siding
Interior Spaces
- 1,914 Sq Ft Home
- 1-Story Property
- Open Floorplan
- Vaulted Ceiling
- Decorative Lighting
- Window Treatments
Kitchen
- Electric Oven
- Electric Cooktop
- Microwave
- Dishwasher
- Kitchen Island
- Disposal
Flooring
- Carpet
- Ceramic Tile
- Luxury Vinyl Plank Tile
Bedrooms and Bathrooms
- 4 Bedrooms
- Walk-In Closet
- 2 Full Bathrooms
Laundry
- Laundry in Utility Room
- Washer and Electric Dryer Hookup
Home Security
- Home Security System
- Fire and Smoke Detector
Outdoor Features
- Covered Patio or Porch
- Rain Gutters
Schools
- Bowie Elementary School
- Greenville High School
Utilities
- Central Heating and Cooling System
- Electric Water Heater
- High Speed Internet
Community Details
- Association fees include management
- Cedar Creek IV Homeowner Association
- Cedar Reek Add Ph 2 Sec 2 Subdivision
Listing and Financial Details
- Legal Lot and Block 15 / K
- Assessor Parcel Number 232815
Map
Home Values in the Area
Average Home Value in this Area
Tax History
| Year | Tax Paid | Tax Assessment Tax Assessment Total Assessment is a certain percentage of the fair market value that is determined by local assessors to be the total taxable value of land and additions on the property. | Land | Improvement |
|---|---|---|---|---|
| 2025 | $5,286 | $313,700 | $35,250 | $278,450 |
| 2024 | $5,286 | $313,790 | $31,880 | $281,910 |
| 2023 | $5,286 | $313,500 | $0 | $0 |
| 2022 | $6,390 | $285,000 | $25,280 | $259,720 |
| 2021 | $1,267 | $50,800 | $25,280 | $25,520 |
Property History
| Date | Event | Price | List to Sale | Price per Sq Ft | Prior Sale |
|---|---|---|---|---|---|
| 10/01/2025 10/01/25 | Price Changed | $289,800 | -3.3% | $151 / Sq Ft | |
| 09/18/2025 09/18/25 | Price Changed | $299,800 | 0.0% | $157 / Sq Ft | |
| 08/13/2025 08/13/25 | Price Changed | $299,900 | -1.7% | $157 / Sq Ft | |
| 07/18/2025 07/18/25 | For Sale | $305,000 | +8.9% | $159 / Sq Ft | |
| 05/07/2021 05/07/21 | Sold | -- | -- | -- | View Prior Sale |
| 04/13/2021 04/13/21 | Pending | -- | -- | -- | |
| 04/09/2021 04/09/21 | For Sale | $279,990 | -- | $145 / Sq Ft |
Purchase History
| Date | Type | Sale Price | Title Company |
|---|---|---|---|
| Vendors Lien | -- | None Available |
Mortgage History
| Date | Status | Loan Amount | Loan Type |
|---|---|---|---|
| Open | $253,490 | New Conventional |
About the Listing Agent

With over 27 years of experience in real estate, I am a dedicated and knowledgeable professional who is passionate about helping buyers and sellers achieve their real estate goals. As a seasoned RE/MAX Four Corners, Broker Associate and leader of the 3D Real Estate Team, I bring a wealth of expertise in residential, commercial, and investment properties throughout North Texas.
I began my real estate career in 1998, earning my Real Estate Broker’s License in 2003 and later founded my
Dennisha's Other Listings
Source: North Texas Real Estate Information Systems (NTREIS)
MLS Number: 21004682
APN: 232815
- 107 Apache Dr
- 119 Lampassas Dr
- 119 Comanche Dr
- 126 Comanche Dr
- 8908 Kiowa Dr
- 808 Tippit Ln
- 801 Ransom Way
- 703 Hardaway Dr
- 708 Ransom Way
- 118 Cherokee St
- 109 Shawnee St
- 133 Cherokee St
- 107 Red Cloud Dr
- Charleston Plan at Forest Ridge Estates - Forest Ridge
- Callington II Plan at Forest Ridge Estates - Forest Ridge
- Brentwood II Plan at Forest Ridge Estates - Forest Ridge
- Aspen II Plan at Forest Ridge Estates - Forest Ridge
- Alexander Plan at Forest Ridge Estates - Forest Ridge
- Pine III Plan at Forest Ridge Estates - Forest Ridge
- 8833 Kiowa Dr
- 805 Ransom Way
- 605 Ransom Way
- 808 Hardaway Dr
- 802 Ransom Way
- 801 Ransom Way
- 530 Lucy Rd
- 138 Lipan St
- 450 Lucy Rd
- 510 Lucy Rd
- 7839 Ashwood Dr
- 7817 Ashwood Dr
- 1004 Hardaway Ln
- 6612 Pattison E
- 6618 Pattison E
- 6616 Pattison E
- 1006 Eva Dr
- 6913 Jack Finney Blvd
- 504 Ellis Place Dr
- 104 Kingswood Dr
- 6814 Topaz Dr
