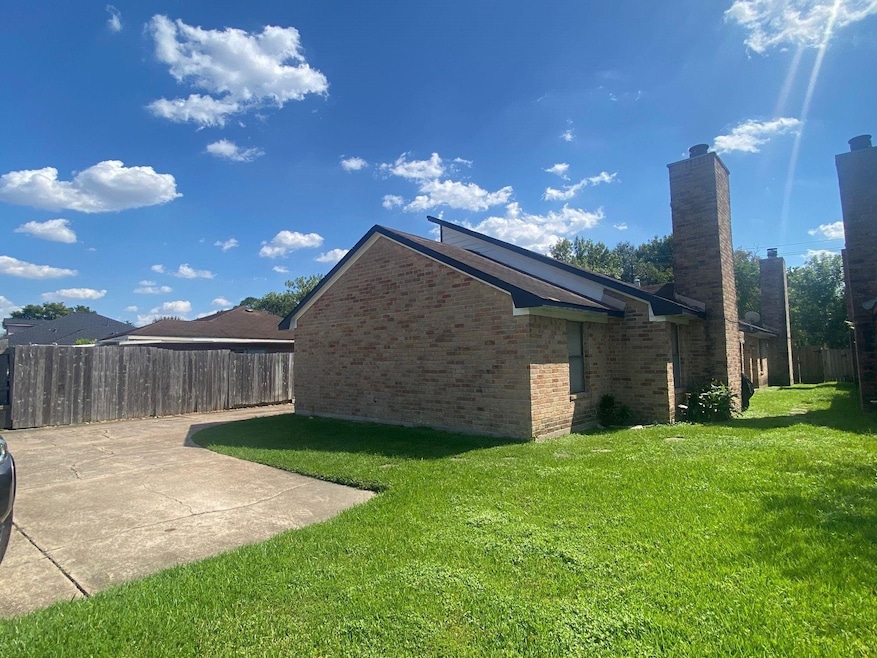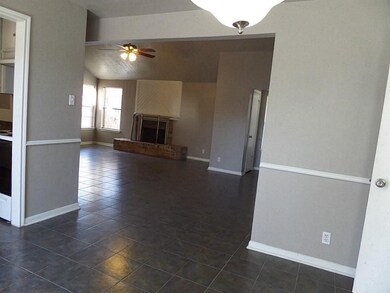8915 Emnora Ln Unit C Houston, TX 77080
Spring Branch Central NeighborhoodEstimated payment $2,683/month
3
Beds
2
Baths
2,797
Sq Ft
$138
Price per Sq Ft
About This Home
Fantastic Spring Branch Estates duplex with a spacious 3 bed/2 bath (Unit D--Leased through 5/31/26 at $1395--established long-term tenant) and a 2 bed/2 bath (Unit C--tenant recently moved out and unit has been newly updated, including paint, refreshed kitchen cabinets, new carpeting in primary). Property is located in a great area with lots of new construction surrounding, walking distance to the hike & bike trail, and Cedar Brook Elementary, one of SBISD's dual-language program campuses. Units have cathedral ceilings and tile flooring in living and wet areas.
Property Details
Home Type
- Multi-Family
Est. Annual Taxes
- $7,797
Year Built
- Built in 1978
Home Design
- Duplex
- Composition Roof
Interior Spaces
- 2,797 Sq Ft Home
- 1-Story Property
Kitchen
- Microwave
- Dishwasher
Bedrooms and Bathrooms
- 3 Bedrooms
- 2 Full Bathrooms
Schools
- Cedar Brook Elementary School
- Spring Woods Middle School
- Northbrook High School
Additional Features
- 8,500 Sq Ft Lot
- Central Heating and Cooling System
Community Details
- 2 Units
- Spring Branch Estates Sec 02 Subdivision
Map
Create a Home Valuation Report for This Property
The Home Valuation Report is an in-depth analysis detailing your home's value as well as a comparison with similar homes in the area
Home Values in the Area
Average Home Value in this Area
Tax History
| Year | Tax Paid | Tax Assessment Tax Assessment Total Assessment is a certain percentage of the fair market value that is determined by local assessors to be the total taxable value of land and additions on the property. | Land | Improvement |
|---|---|---|---|---|
| 2025 | $6,216 | $339,460 | $204,000 | $135,460 |
| 2024 | $6,216 | $281,975 | $127,500 | $154,475 |
| 2023 | $6,216 | $275,079 | $127,500 | $147,579 |
| 2022 | $6,237 | $255,813 | $127,500 | $128,313 |
| 2021 | $5,701 | $233,494 | $110,500 | $122,994 |
| 2020 | $6,025 | $231,226 | $110,500 | $120,726 |
| 2019 | $4,343 | $159,800 | $85,000 | $74,800 |
| 2018 | $2,263 | $185,000 | $85,000 | $100,000 |
| 2017 | $4,840 | $185,000 | $85,000 | $100,000 |
| 2016 | $5,598 | $214,000 | $85,000 | $129,000 |
| 2015 | $1,952 | $198,000 | $85,000 | $113,000 |
| 2014 | $1,952 | $154,366 | $34,000 | $120,366 |
Source: Public Records
Property History
| Date | Event | Price | List to Sale | Price per Sq Ft |
|---|---|---|---|---|
| 11/23/2025 11/23/25 | For Sale | $385,000 | 0.0% | $138 / Sq Ft |
| 09/28/2025 09/28/25 | For Rent | $1,550 | -- | -- |
Source: Houston Association of REALTORS®
Purchase History
| Date | Type | Sale Price | Title Company |
|---|---|---|---|
| Deed | -- | Allegiance Title Company | |
| Warranty Deed | -- | Stewart Title | |
| Interfamily Deed Transfer | -- | None Available |
Source: Public Records
Mortgage History
| Date | Status | Loan Amount | Loan Type |
|---|---|---|---|
| Open | $258,000 | New Conventional | |
| Previous Owner | $98,000 | New Conventional |
Source: Public Records
Source: Houston Association of REALTORS®
MLS Number: 51001901
APN: 0681440030033
Nearby Homes
- 8903 Alcott Dr
- 9024 Carousel Ln Unit A and B
- 9026 Carousel Ln Unit A and B
- 8816 Lakeshore Bend Dr
- 2202 Lakeshore Edge Dr
- 8822 Lakeshore Terrace Dr
- 8806 Lakeshore Bend Dr
- 2223 Hilshire Trail Dr
- 2209 Peppermill Rd
- 2110 Lakeshore Edge Dr
- 2202 Hilshire Terrace Ct
- 8803 Kolbe Bend Ln
- 2222 Peppermill Rd
- 8724 Emnora Ln
- 2421 W Kolbe Ln
- 8729 Oak Kolbe Ln
- 8730 Park Kolbe Ln
- 8728 Park Kolbe Ln
- 2411 Lacyberry St
- 2415 Lacyberry St
- 8851 Alcott Dr
- 9010 Carousel Ln
- 9011 Alcott Dr
- 2320 Peppermill Rd
- 2324 Peppermill Rd
- 9001 Friendship Rd
- 2202 Hilshire Terrace Ct
- 2222 Peppermill Rd
- 2007 Bauer Dr Unit D
- 8800 Hammerly Blvd
- 9216 Carousel Ln Unit ID1316394P
- 2411 Lacyberry St
- 9001 Kempwood Dr
- 8868 Kempwood Dr
- 2001 Laverne St
- 9319 Carousel Ln
- 2018 Laverne St Unit 8
- 9243 Friendship Rd
- 9219 Kempwood Dr Unit ID1019628P
- 8740 Kempwood Dr







