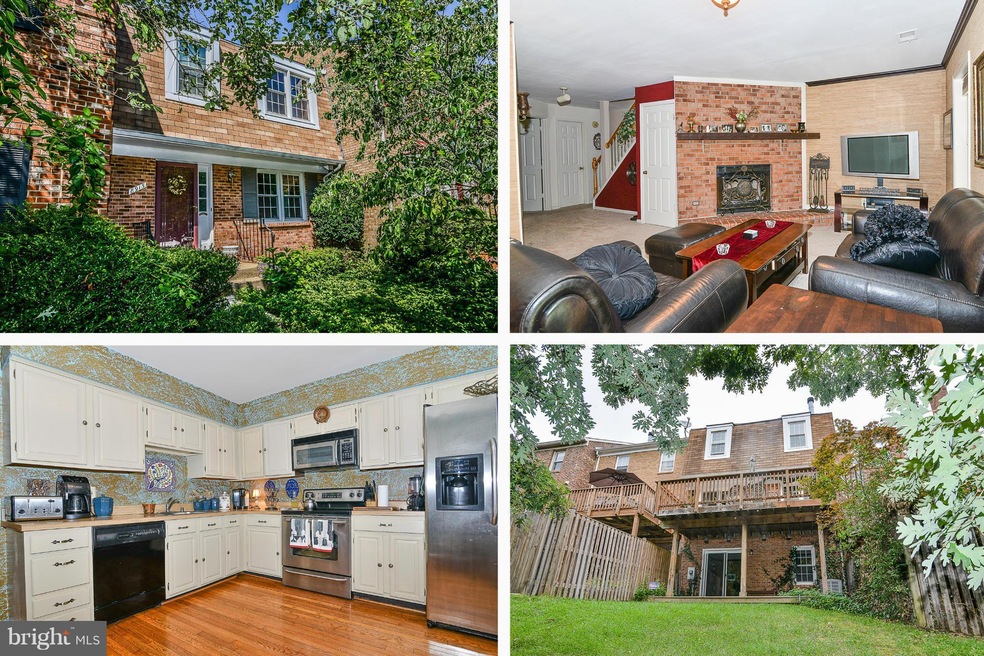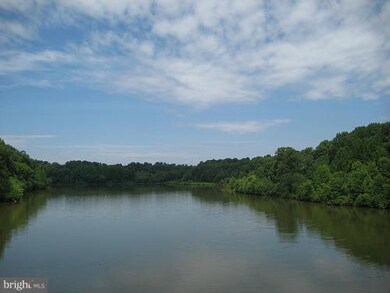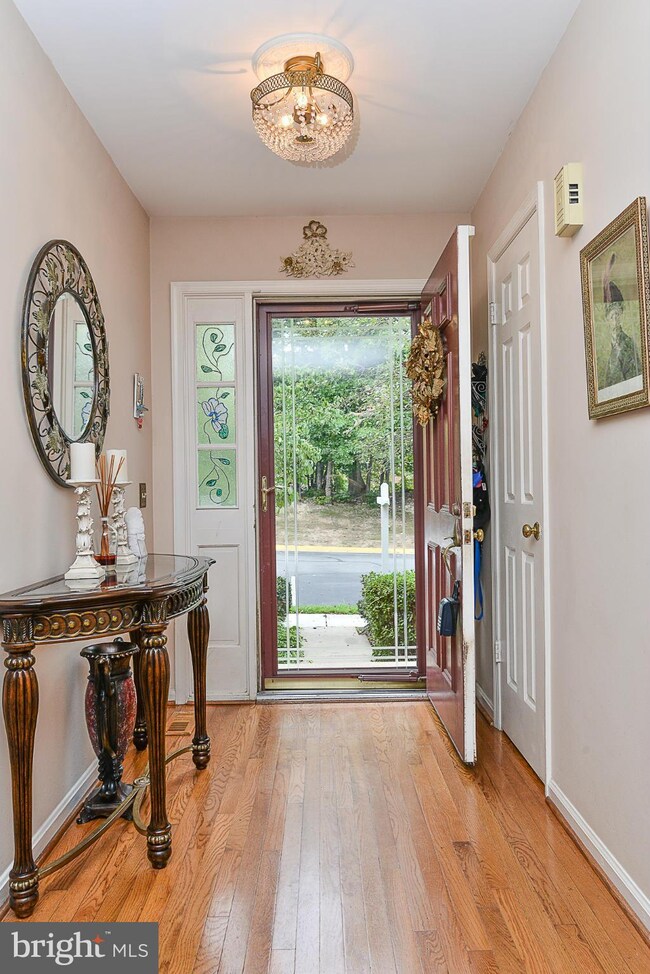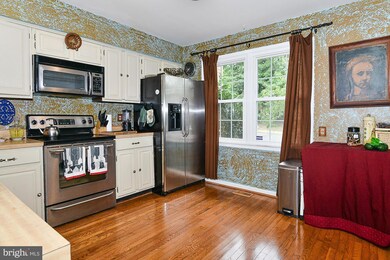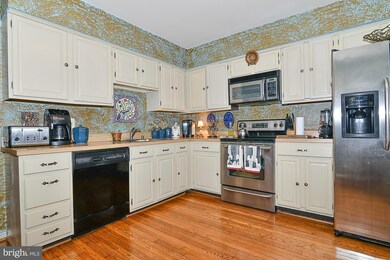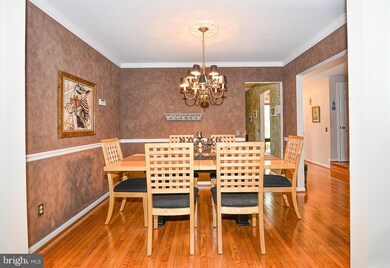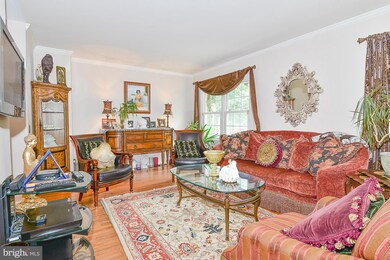
8915 Grandstaff Ct Springfield, VA 22153
Highlights
- Water Views
- Open Floorplan
- Community Lake
- Orange Hunt Elementary School Rated A-
- Colonial Architecture
- Deck
About This Home
As of December 2014Beautiful Sun filled all brick home overlooking Huntsman lake/park. Private multi lvl deck backs to trees,Large welcoming foyer,Updated HW Floors,SS appliances, newer carpet, windows, custom paint, WB fire place w/ Wetbar in a walk-out basement & Den w/Closet,New Dryer, HWH: 2013, A/C: 2013, large entertainment deck, Home warranty. Excellent location-close to schools, shopping & commuting routes!
Last Agent to Sell the Property
Bruce Tyburski
Redfin Corporation License #0225021854 Listed on: 09/15/2014

Last Buyer's Agent
Rahul Dewan
Long & Foster Real Estate, Inc. License #MRIS:3069317

Townhouse Details
Home Type
- Townhome
Est. Annual Taxes
- $4,037
Year Built
- Built in 1980
Lot Details
- 1,738 Sq Ft Lot
- Two or More Common Walls
- Partially Fenced Property
- The property's topography is level
- Backs to Trees or Woods
- Property is in very good condition
HOA Fees
- $77 Monthly HOA Fees
Parking
- 2 Assigned Parking Spaces
Property Views
- Water
- Woods
Home Design
- Colonial Architecture
- Composition Roof
- Asphalt Roof
- Brick Front
Interior Spaces
- Property has 3 Levels
- Open Floorplan
- Wet Bar
- Chair Railings
- Ceiling Fan
- 1 Fireplace
- Screen For Fireplace
- Double Pane Windows
- ENERGY STAR Qualified Windows
- Window Screens
- Six Panel Doors
- Entrance Foyer
- Family Room
- Living Room
- Dining Room
- Den
- Game Room
- Storage Room
- Wood Flooring
Kitchen
- Eat-In Country Kitchen
- Breakfast Area or Nook
- Stove
- Microwave
- Dishwasher
- Disposal
Bedrooms and Bathrooms
- 3 Bedrooms
- En-Suite Primary Bedroom
- En-Suite Bathroom
- 4 Bathrooms
Laundry
- Dryer
- Washer
Finished Basement
- Walk-Out Basement
- Basement Fills Entire Space Under The House
- Rear Basement Entry
- Sump Pump
- Natural lighting in basement
Home Security
Outdoor Features
- Deck
Utilities
- Central Air
- Heat Pump System
- Electric Water Heater
- Cable TV Available
Listing and Financial Details
- Home warranty included in the sale of the property
- Tax Lot 46A
- Assessor Parcel Number 88-4-13- -46A
Community Details
Overview
- Association fees include common area maintenance, road maintenance, trash, snow removal
- Glenwood Manor Subdivision, Bentley Floorplan
- The community has rules related to commercial vehicles not allowed, no recreational vehicles, boats or trailers
- Community Lake
Security
- Storm Doors
- Fire and Smoke Detector
Ownership History
Purchase Details
Home Financials for this Owner
Home Financials are based on the most recent Mortgage that was taken out on this home.Purchase Details
Home Financials for this Owner
Home Financials are based on the most recent Mortgage that was taken out on this home.Similar Homes in Springfield, VA
Home Values in the Area
Average Home Value in this Area
Purchase History
| Date | Type | Sale Price | Title Company |
|---|---|---|---|
| Warranty Deed | $405,500 | -- | |
| Deed | $369,000 | -- |
Mortgage History
| Date | Status | Loan Amount | Loan Type |
|---|---|---|---|
| Open | $350,000 | New Conventional | |
| Closed | $385,225 | New Conventional | |
| Previous Owner | $295,200 | New Conventional |
Property History
| Date | Event | Price | Change | Sq Ft Price |
|---|---|---|---|---|
| 10/16/2022 10/16/22 | Rented | $2,800 | +3.7% | -- |
| 10/07/2022 10/07/22 | Under Contract | -- | -- | -- |
| 10/03/2022 10/03/22 | Price Changed | $2,700 | -5.3% | $2 / Sq Ft |
| 09/09/2022 09/09/22 | For Rent | $2,850 | +18.8% | -- |
| 08/15/2017 08/15/17 | Rented | $2,400 | -3.2% | -- |
| 08/07/2017 08/07/17 | Under Contract | -- | -- | -- |
| 07/25/2017 07/25/17 | For Rent | $2,480 | 0.0% | -- |
| 12/10/2014 12/10/14 | Sold | $405,500 | -1.1% | $176 / Sq Ft |
| 11/14/2014 11/14/14 | Pending | -- | -- | -- |
| 10/03/2014 10/03/14 | Price Changed | $409,900 | -3.6% | $177 / Sq Ft |
| 09/15/2014 09/15/14 | For Sale | $425,000 | -- | $184 / Sq Ft |
Tax History Compared to Growth
Tax History
| Year | Tax Paid | Tax Assessment Tax Assessment Total Assessment is a certain percentage of the fair market value that is determined by local assessors to be the total taxable value of land and additions on the property. | Land | Improvement |
|---|---|---|---|---|
| 2024 | $6,496 | $560,710 | $160,000 | $400,710 |
| 2023 | $5,839 | $517,380 | $145,000 | $372,380 |
| 2022 | $6,168 | $539,380 | $145,000 | $394,380 |
| 2021 | $5,492 | $468,030 | $100,000 | $368,030 |
| 2020 | $5,370 | $453,730 | $95,000 | $358,730 |
| 2019 | $5,026 | $424,640 | $95,000 | $329,640 |
| 2018 | $4,794 | $416,850 | $95,000 | $321,850 |
| 2017 | $4,537 | $390,790 | $90,000 | $300,790 |
| 2016 | $4,429 | $382,340 | $90,000 | $292,340 |
| 2015 | $4,267 | $382,340 | $90,000 | $292,340 |
| 2014 | -- | $362,540 | $85,000 | $277,540 |
Agents Affiliated with this Home
-
Wes Stearns

Seller's Agent in 2022
Wes Stearns
M.O. Wilson Properties
(703) 675-2836
3 in this area
323 Total Sales
-
Ali Hasan

Seller's Agent in 2017
Ali Hasan
United American Realty
(703) 980-2263
3 in this area
43 Total Sales
-
Bruce Tyburski
B
Seller's Agent in 2014
Bruce Tyburski
Redfin Corporation
-
SARVENAZ SOLTANI

Seller Co-Listing Agent in 2014
SARVENAZ SOLTANI
TTR Sotheby's International Realty
(202) 674-5950
2 in this area
26 Total Sales
-
R
Buyer's Agent in 2014
Rahul Dewan
Long & Foster
Map
Source: Bright MLS
MLS Number: 1003202978
APN: 0884-13-0046A
- 8914 Gutman Ct
- 9032 Golden Leaf Ct
- 8837 Eagle Rock Ln
- 7605 Bertito Ln
- 9067 Giltinan Ct
- 7509 Cervantes Ct
- 8809 Shadowlake Way
- 8801 Newell Ct
- 8546 Hooes Rd
- 8909 Applecross Ln
- 7217 Willow Oak Place
- 9206 Northedge Dr
- 6903 Spelman Dr
- 8606 Kentford Dr
- 6915 Sydenstricker Rd
- 9100 Joyce Phillip Ct
- 7103 Galgate Dr
- 7832 Valleyfield Dr
- 7359 Silver Pine Dr
- 7411 Reservation Dr
