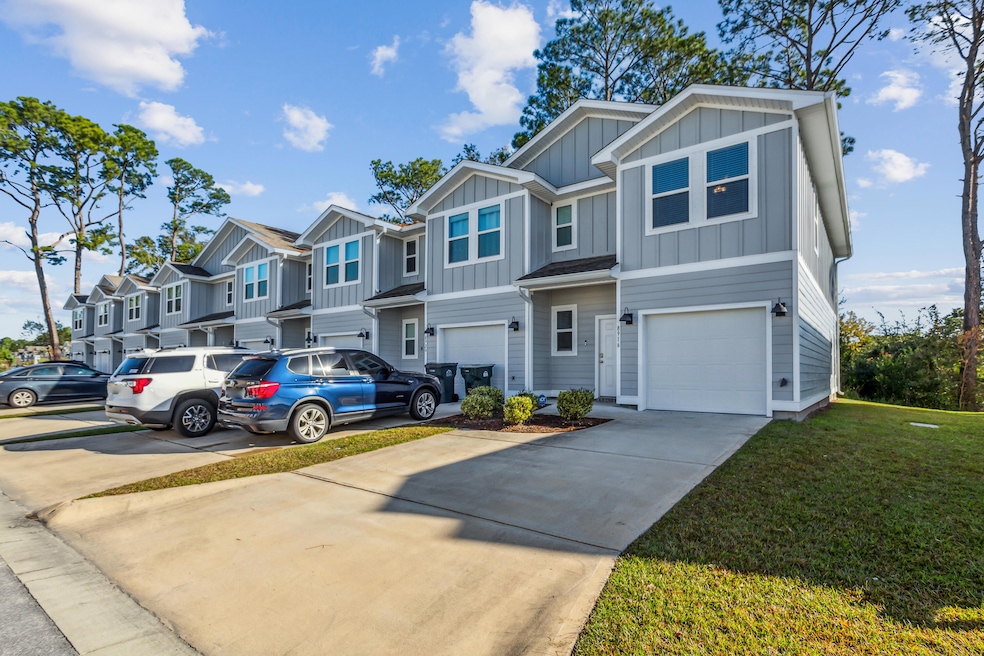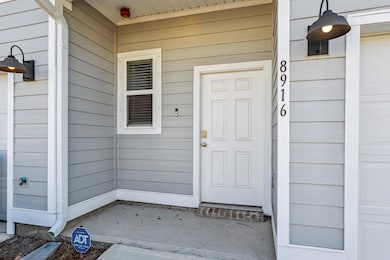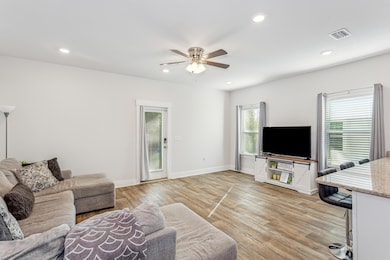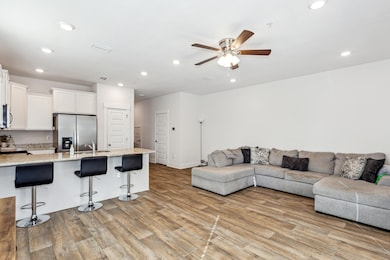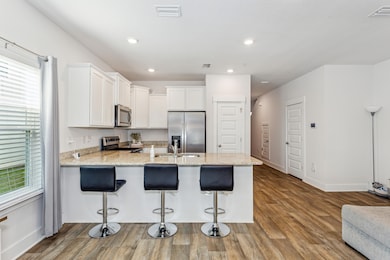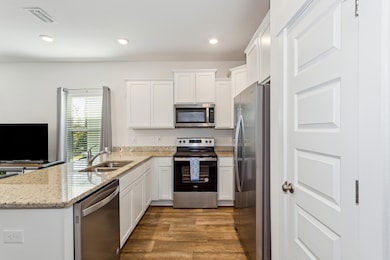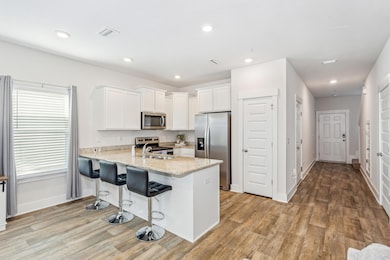
8916 Brigade Trail Pensacola, FL 32534
Estimated payment $1,590/month
Highlights
- Very Popular Property
- Corner Lot
- 1 Car Attached Garage
- Private Pool
- Hurricane or Storm Shutters
- Double Pane Windows
About This Home
**OPEN HOUSE: Sat, 11/22, 10AM-1PM** Welcome to this charming corner townhome in the heart of Pensacola! This bright corner-unit townhouse offers 3 bedrooms, 2.5 bathrooms, and a 1-car garage, seamlessly blending modern amenities with serene natural surroundings. Spanning 1,440 sq ft, the open floor plan is an entertainer's delight with a kitchen that features white cabinetry, light granite countertops, stainless steel appliances, a pantry, and a large breakfast bar. It flows easily into the expansive living and dining areas, with wood-look luxury vinyl plank flooring and ceiling fan, creating a warm and inviting atmosphere. A powder room on the main floor adds convenience for guests. Step outside to your back patio, where tranquil wooded views provide a peaceful backdrop.
Home Details
Home Type
- Single Family
Est. Annual Taxes
- $3,247
Year Built
- Built in 2021
Lot Details
- 2,614 Sq Ft Lot
- Street terminates at a dead end
- Corner Lot
- Interior Lot
- Level Lot
Parking
- 1 Car Attached Garage
- 2 Driveway Spaces
- Automatic Garage Door Opener
Home Design
- Slab Foundation
- Frame Construction
- Dimensional Roof
- Concrete Fiber Board Siding
Interior Spaces
- 1,420 Sq Ft Home
- 2-Story Property
- Recessed Lighting
- Double Pane Windows
- Living Room
Kitchen
- Breakfast Bar
- Electric Oven
- Stove
- Microwave
- Dishwasher
- Disposal
Flooring
- Wall to Wall Carpet
- Vinyl
Bedrooms and Bathrooms
- 3 Bedrooms
- Primary bedroom located on second floor
- Walk-In Closet
- Dual Vanity Sinks in Primary Bathroom
- Bathtub Includes Tile Surround
- Shower Only
Laundry
- Dryer
- Washer
Home Security
- Home Security System
- Hurricane or Storm Shutters
- Fire and Smoke Detector
- Fire Sprinkler System
Outdoor Features
- Private Pool
- Patio
Schools
- Pine Meadow Elementary School
- Beulah Middle School
- Tate High School
Utilities
- Central Heating and Cooling System
- Underground Utilities
- Electric Water Heater
- Phone Available
- Cable TV Available
Listing and Financial Details
- Assessor Parcel Number 12-1S-31-0911-008-006
Community Details
Overview
- Property has a Home Owners Association
- Association fees include ground keeping, insurance, management, recreational faclty, sewer, trash, water
- Katie Payne Association, Phone Number (850) 407-8124
- Admirals Quarters Subdivision
Recreation
- Community Pool
Map
Home Values in the Area
Average Home Value in this Area
Tax History
| Year | Tax Paid | Tax Assessment Tax Assessment Total Assessment is a certain percentage of the fair market value that is determined by local assessors to be the total taxable value of land and additions on the property. | Land | Improvement |
|---|---|---|---|---|
| 2024 | $3,532 | $241,339 | $15,000 | $226,339 |
| 2023 | $3,532 | $253,882 | $0 | $0 |
| 2022 | $3,217 | $230,802 | $15,000 | $215,802 |
| 2021 | $55 | $4,000 | $0 | $0 |
Property History
| Date | Event | Price | List to Sale | Price per Sq Ft | Prior Sale |
|---|---|---|---|---|---|
| 11/12/2025 11/12/25 | For Sale | $249,900 | -6.7% | $176 / Sq Ft | |
| 07/20/2021 07/20/21 | Sold | $267,900 | 0.0% | $173 / Sq Ft | View Prior Sale |
| 05/12/2021 05/12/21 | Pending | -- | -- | -- | |
| 05/11/2021 05/11/21 | Price Changed | $267,900 | +7.2% | $173 / Sq Ft | |
| 04/03/2021 04/03/21 | For Sale | $249,900 | -- | $161 / Sq Ft |
About the Listing Agent

Looking to buy or sell in Gulf Breeze, Navarre, Pensacola, Pensacola Beach, or Navarre Beach? I’m Pepper White, REALTOR® and Partner with Coastal Collective Group at Levin Rinke Realty. With certifications in relocation, second homes, pricing strategy, and negotiation, plus decades of marketing experience, I help clients achieve maximum value with minimal stress. Your goals are my priority and I deliver results that exceed expectations.
PEPPER's Other Listings
Source: Navarre Area Board of REALTORS®
MLS Number: 989448
APN: 12-1S-31-0911-008-006
- 8920 Brigade Trail
- 8913 Brigade Trail
- 8907 Abbington Dr
- 8964 Abbington Dr
- 1518 Farragut Way
- 1433 Claridge Place
- 1921 Larkspur Cir
- 1830 Mary Jo Way
- 1760 Paisleigh Dr
- 1772 Paisleigh Dr
- 1755 Mary Jo Way
- 1463 Keylan Cove
- 1904 Mary Jo Way
- 1817 Nestle Dr
- 8617 Blue Jay Way
- 1587 Iroquois Ct
- 1578 Iroquois Ct
- 1590 Iroquois Ct
- Plan 1543 Townhome at Highland Ridge
- 1948 Highland Ridge Ct Unit 6B
- 1431 W Nine Mile Rd
- 1559 W 9 Mile Rd Unit 3000-3228.1411655
- 1559 W 9 Mile Rd Unit 1000-1114.1411656
- 1559 W 9 Mile Rd Unit 1000-1205.1411653
- 1559 W 9 Mile Rd Unit 3000-3112.1411652
- 1559 W 9 Mile Rd Unit 3000-3210.1411654
- 1559 W Nine Mile Rd
- 9295 Ashland Ave
- 1894 Mary Jo Way
- 8645 Kingfisher Ln
- 1650 Iroquois Ct
- 28 Easton St
- 8800 Pine Forest Rd
- 2310 W Detroit Blvd
- 1173 Wetherby Rd
- 9121 Pine Forest Rd
- 1933 High Ridge Ct
- 8890 Ransley Station Blvd
- 1311 Jasper St
- 750 Tumbleweed Trail Unit D
