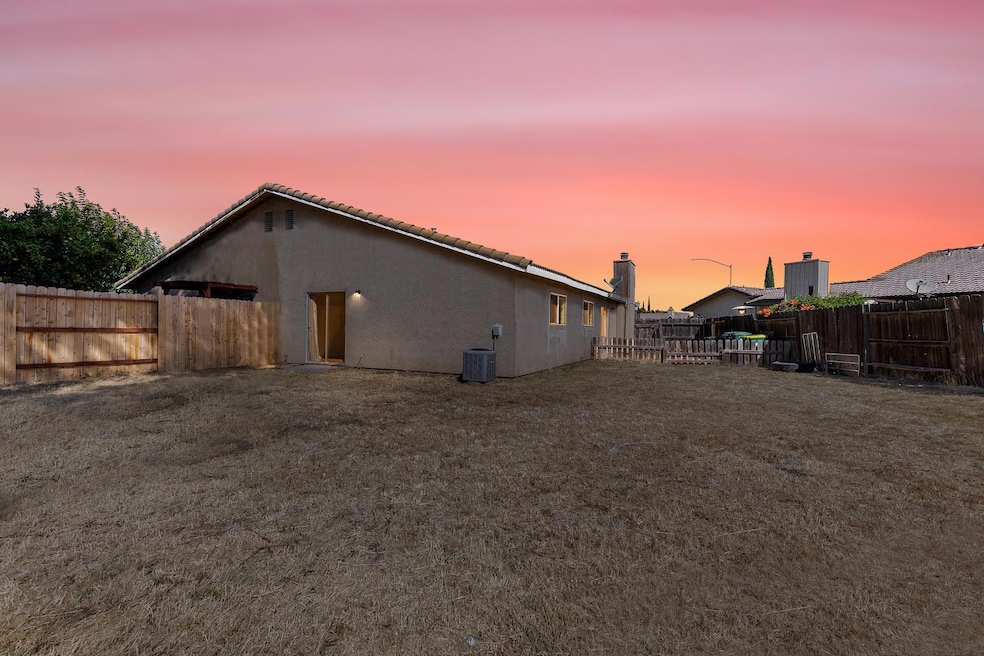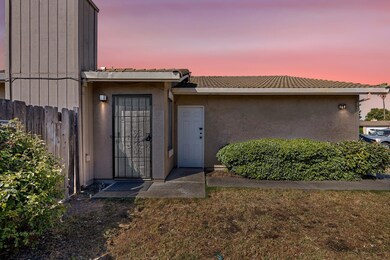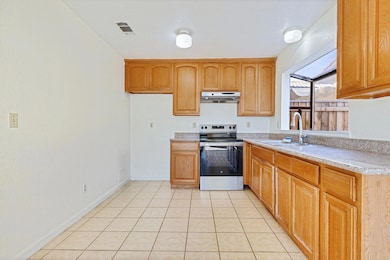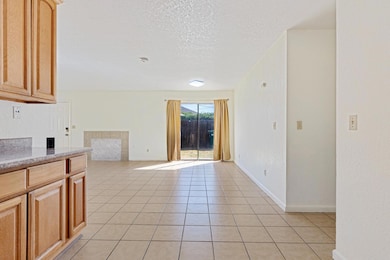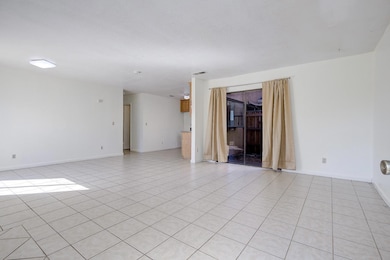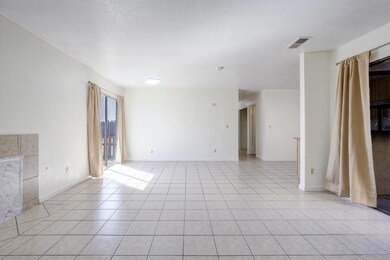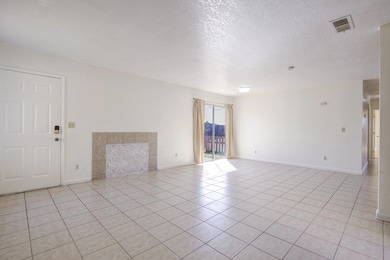8916 Fox Creek Dr Stockton, CA 95210
Valley Oak NeighborhoodEstimated payment $1,749/month
Total Views
2,684
3
Beds
2
Baths
1,141
Sq Ft
$253
Price per Sq Ft
Highlights
- Great Room
- Breakfast Area or Nook
- 2 Car Attached Garage
- Granite Countertops
- Cul-De-Sac
- Bathtub with Shower
About This Home
Opportunity is Knocking!! This 3-bedroom, 2-bath, 2 car garage attached home is tucked away in a North Stockton cul-de-sac, with ample parking. Inside, you'll find a functional layout with an open living area, indoor laundry hookups & a HUGE FENCED BACKYARD! It could use a little TLC, but the potential is all there!
Listing Agent
Cornerstone Real Estate Group License #01846840 Listed on: 07/08/2025
Property Details
Home Type
- Condominium
Est. Annual Taxes
- $1,182
Year Built
- Built in 1984
Lot Details
- Cul-De-Sac
- Manual Sprinklers System
HOA Fees
- $110 Monthly HOA Fees
Parking
- 2 Car Attached Garage
- Front Facing Garage
Home Design
- Slab Foundation
- Tile Roof
Interior Spaces
- 1,141 Sq Ft Home
- 1-Story Property
- Ceiling Fan
- Gas Fireplace
- Family Room with Fireplace
- Great Room
Kitchen
- Breakfast Area or Nook
- Free-Standing Gas Oven
- Free-Standing Electric Range
- Granite Countertops
- Disposal
Flooring
- Laminate
- Tile
Bedrooms and Bathrooms
- 3 Bedrooms
- 2 Full Bathrooms
- Bathtub with Shower
Laundry
- Laundry closet
- 220 Volts In Laundry
Home Security
Outdoor Features
- Uncovered Courtyard
Utilities
- Central Heating and Cooling System
- Water Heater
Listing and Financial Details
- Assessor Parcel Number 090-430-04
Community Details
Overview
- Association fees include management, insurance, ground maintenance
- Associa Of Northern Ca Association, Phone Number (925) 275-8000
- Mandatory home owners association
Security
- Carbon Monoxide Detectors
- Fire and Smoke Detector
Map
Create a Home Valuation Report for This Property
The Home Valuation Report is an in-depth analysis detailing your home's value as well as a comparison with similar homes in the area
Home Values in the Area
Average Home Value in this Area
Tax History
| Year | Tax Paid | Tax Assessment Tax Assessment Total Assessment is a certain percentage of the fair market value that is determined by local assessors to be the total taxable value of land and additions on the property. | Land | Improvement |
|---|---|---|---|---|
| 2024 | $1,182 | $103,285 | $36,148 | $67,137 |
| 2023 | $1,171 | $101,261 | $35,440 | $65,821 |
| 2022 | $1,143 | $99,277 | $34,746 | $64,531 |
| 2021 | $1,169 | $97,331 | $34,065 | $63,266 |
| 2020 | $1,141 | $96,334 | $33,716 | $62,618 |
| 2019 | $1,115 | $94,446 | $33,055 | $61,391 |
| 2018 | $1,096 | $92,595 | $32,407 | $60,188 |
| 2017 | $1,070 | $90,780 | $31,772 | $59,008 |
| 2016 | $1,008 | $89,000 | $31,149 | $57,851 |
| 2014 | -- | $68,000 | $20,000 | $48,000 |
Source: Public Records
Property History
| Date | Event | Price | Change | Sq Ft Price |
|---|---|---|---|---|
| 09/12/2025 09/12/25 | Price Changed | $288,999 | -0.3% | $253 / Sq Ft |
| 09/06/2025 09/06/25 | For Sale | $289,900 | 0.0% | $254 / Sq Ft |
| 07/20/2025 07/20/25 | Pending | -- | -- | -- |
| 07/17/2025 07/17/25 | Price Changed | $289,900 | 0.0% | $254 / Sq Ft |
| 07/08/2025 07/08/25 | For Sale | $289,999 | +225.8% | $254 / Sq Ft |
| 07/03/2015 07/03/15 | Sold | $89,000 | 0.0% | $78 / Sq Ft |
| 06/18/2015 06/18/15 | Pending | -- | -- | -- |
| 06/04/2015 06/04/15 | For Sale | $89,000 | -- | $78 / Sq Ft |
Source: MetroList
Purchase History
| Date | Type | Sale Price | Title Company |
|---|---|---|---|
| Grant Deed | $89,000 | First American Title Company |
Source: Public Records
Source: MetroList
MLS Number: 225090017
APN: 090-430-04
Nearby Homes
- 8904 Fox Creek Dr Unit 84
- 8814 Fox Creek Dr Unit 58
- 8720 Fox Creek Dr Unit 36
- 9332 Kirkby Ln
- 9321 Kirkby Ln
- 9314 Cherbourg Way
- 2270 Ringwood Ave
- 9253 Bridalveil Cir
- 8621 Leadon Dr
- 8600 West Ln Unit 68
- 8600 West Ln Unit 92
- 8600 West Ln Unit 172
- 8600 West Ln Unit 76
- 3484 Cathedral Cir
- 2115 Valmora Dr
- 8700 West Ln Unit 251
- 8700 West Ln Unit 18
- 8700 West Ln Unit 279
- 8007 Lorraine Ave
- 3421 Strickland Dr
- 2524 Pemberton Ct
- 8619 Cherbourg Way
- 7936 Montauban Ave
- 4030 E Morada Ln
- 4142 E Morada Ln
- 6522 Village Green Dr
- 1774 Hammertown Dr
- 1619 Bridle Path
- 742 Bedlow Dr
- 6465 West Ln
- 4650 Dahlia Dr
- 7620 N El Dorado St
- 1633 E Bianchi Rd
- 4770 West Ln
- 7400 Pacific Ave
- 236 W Pearl Ave
- 508 Marengo Ave Unit 508
- 1302 Briarwood Way
- 4433 Continental Way
- 6248 Gettysburg Place
