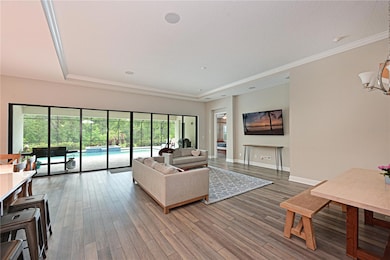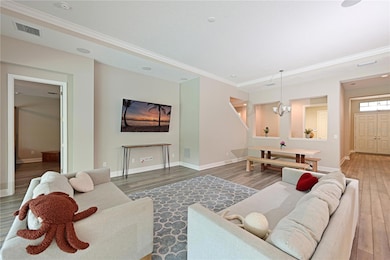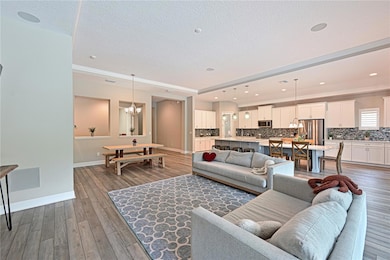8916 Isabella Cir Parrish, FL 34219
North River Ranch NeighborhoodEstimated payment $5,393/month
Highlights
- Fitness Center
- View of Trees or Woods
- Clubhouse
- Screened Pool
- Open Floorplan
- Wooded Lot
About This Home
MOTIVATED SELLER! Live the resort lifestyle every day in this stunning 2022 WestBay home in the sought-after North River Ranch community— offered at an incredible price. This 5-bedroom, 5-bathroom, 3-car garage home is the perfect blend of luxury, space, and style, featuring a private saltwater pool and spa with sunshelf, expansive screened lanai with dedicated pool bath, outdoor lighting, speakers, and peaceful conservation views. The open-concept floor plan includes a show-stopping 24-foot glass slider, gourmet kitchen with quartz countertops, beautiful backsplash, oversized island that extends into a kitchen table, stainless steel appliances, walk-in pantry, and a spacious great room and dining area perfect for entertaining. The first-floor owner’s suite boasts two walk-in closets, a spa-style bathroom with walk-in shower and dual vanities, while three more bedrooms, two baths, and a large laundry room complete the downstairs. Upstairs offers a huge bonus room, fifth bedroom, and full bath—ideal for guests or multigenerational living. Smart home features include Synergy technology, home theater setups, Ring doorbell, security system, and exterior cameras. Luxury plank flooring, ceiling fans in all bedrooms, plantation shutters, and custom finishes throughout add comfort and sophistication, while the upgraded stone elevation, paver driveway, and tropical landscaping provide outstanding curb appeal. Walk to the nearby Brightwood Pavilion that includes a community pool, playground, fitness center, screened in game room, clubhouse, soccer field, and fire pits. Plus, the newly opened Camp Creek offers a social building with café and individual workspaces, plunge pool, double loop slide, pickleball courts, bike pump park, trails and more! Easy access to I-75, top-rated schools, and world-class beaches—this is Florida living at its finest!
Listing Agent
COLDWELL BANKER REALTY Brokerage Phone: 941-739-6777 License #3200564 Listed on: 05/16/2025

Open House Schedule
-
Sunday, March 01, 202612:00 to 2:00 pm3/1/2026 12:00:00 PM +00:003/1/2026 2:00:00 PM +00:00Add to Calendar
Home Details
Home Type
- Single Family
Est. Annual Taxes
- $12,059
Year Built
- Built in 2022
Lot Details
- 8,390 Sq Ft Lot
- Northeast Facing Home
- Irrigation Equipment
- Wooded Lot
- Landscaped with Trees
HOA Fees
- $9 Monthly HOA Fees
Parking
- 3 Car Attached Garage
- Garage Door Opener
Property Views
- Woods
- Park or Greenbelt
Home Design
- Florida Architecture
- Bi-Level Home
- Slab Foundation
- Frame Construction
- Shingle Roof
- Block Exterior
- Stone Siding
- Stucco
Interior Spaces
- 3,282 Sq Ft Home
- Open Floorplan
- High Ceiling
- Ceiling Fan
- Plantation Shutters
- Sliding Doors
- Great Room
- Bonus Room
- Attic
Kitchen
- Eat-In Kitchen
- Range
- Microwave
- Dishwasher
- Stone Countertops
- Disposal
Flooring
- Carpet
- Tile
- Luxury Vinyl Tile
- Vinyl
Bedrooms and Bathrooms
- 5 Bedrooms
- Primary Bedroom on Main
- Walk-In Closet
- 5 Full Bathrooms
Laundry
- Laundry Room
- Washer and Electric Dryer Hookup
Home Security
- Home Security System
- Hurricane or Storm Shutters
- Fire and Smoke Detector
- In Wall Pest System
Pool
- Screened Pool
- Heated In Ground Pool
- Gunite Pool
- Saltwater Pool
- Fence Around Pool
- Pool Alarm
- Outside Bathroom Access
- Pool Tile
- Pool Lighting
- Heated Spa
- In Ground Spa
Outdoor Features
- Enclosed Patio or Porch
Utilities
- Central Heating and Cooling System
- Electric Water Heater
- High Speed Internet
- Cable TV Available
Listing and Financial Details
- Visit Down Payment Resource Website
- Tax Lot 370
- Assessor Parcel Number 401925009
- $3,300 per year additional tax assessments
Community Details
Overview
- Association fees include pool
- Castle Group/Katelyn Keim Association, Phone Number (239) 444-6256
- Visit Association Website
- Built by Homes By WestBay, LLC
- North River Ranch Ph Ib & Id East Subdivision, Bayshore II Floorplan
- North River Interchange Park Community
- The community has rules related to deed restrictions, allowable golf cart usage in the community
Amenities
- Clubhouse
- Community Mailbox
Recreation
- Pickleball Courts
- Recreation Facilities
- Community Playground
- Fitness Center
- Community Pool
- Park
- Dog Park
- Trails
Map
Home Values in the Area
Average Home Value in this Area
Tax History
| Year | Tax Paid | Tax Assessment Tax Assessment Total Assessment is a certain percentage of the fair market value that is determined by local assessors to be the total taxable value of land and additions on the property. | Land | Improvement |
|---|---|---|---|---|
| 2025 | $11,930 | $707,292 | -- | -- |
| 2024 | $11,930 | $687,359 | -- | -- |
| 2023 | $11,930 | $667,339 | $96,900 | $570,439 |
| 2022 | $4,532 | $95,000 | $95,000 | $0 |
| 2021 | $3,374 | $40,000 | $40,000 | $0 |
| 2020 | $5,354 | $3,673 | $3,673 | $0 |
Property History
| Date | Event | Price | List to Sale | Price per Sq Ft | Prior Sale |
|---|---|---|---|---|---|
| 02/10/2026 02/10/26 | Price Changed | $850,000 | -1.2% | $259 / Sq Ft | |
| 11/18/2025 11/18/25 | Price Changed | $860,000 | -1.7% | $262 / Sq Ft | |
| 10/08/2025 10/08/25 | Price Changed | $875,000 | -2.8% | $267 / Sq Ft | |
| 08/12/2025 08/12/25 | Price Changed | $899,900 | -2.7% | $274 / Sq Ft | |
| 07/07/2025 07/07/25 | Price Changed | $925,000 | -1.6% | $282 / Sq Ft | |
| 06/23/2025 06/23/25 | Price Changed | $939,900 | -1.1% | $286 / Sq Ft | |
| 05/16/2025 05/16/25 | For Sale | $949,900 | +20.4% | $289 / Sq Ft | |
| 08/25/2022 08/25/22 | Sold | $788,887 | +0.5% | $240 / Sq Ft | View Prior Sale |
| 03/02/2022 03/02/22 | Pending | -- | -- | -- | |
| 03/02/2022 03/02/22 | For Sale | $784,630 | -- | $239 / Sq Ft |
Purchase History
| Date | Type | Sale Price | Title Company |
|---|---|---|---|
| Special Warranty Deed | $788,900 | Sunset Title |
Mortgage History
| Date | Status | Loan Amount | Loan Type |
|---|---|---|---|
| Open | $616,000 | Balloon |
Source: Stellar MLS
MLS Number: A4652700
APN: 4019-2500-9
- 9406 Lamine Way
- 11216 Gallatin Trail
- 9528 Lamine Way
- 9328 Royal River Cir
- 11507 Gallatin Trail
- 11430 Gallatin Trail
- 9152 Warm Springs Cir
- 9141 Warm Springs Cir
- 11419 Daybreak Glen
- 11636 Middle Fork Way
- 8982 Royal River Cir
- 11616 Little River Way
- 9074 Royal River Cir
- 11769 Little River Way
- 8428 Starlight Loop
- 11026 High Noon Trail
- 10972 Bluestem Cove
- 11010 High Noon Trail
- 11563 84th Street Cir E Unit 106
- 11574 84th Street Cir E Unit 103
- 9256 Royal River Cir
- 8921 Royal River Cir
- 11512 Gallatin Trail
- 11884 Little River Way
- 11230 High Noon Trail
- 8569 Starlight Loop
- 11562 84th Street Cir E Unit 102
- 9104 Sandy Bluffs Cir
- 11523 84th Street Cir E Unit 106
- 9286 Sandy Bluffs Cir
- 10011 Longmeadow Ave
- 11019 Daybreak Glen
- 11699 Bluestone Ct
- 11732 Richmond Trail
- 8511 Rain Lily Crossing
- 8443 Canyon Creek Trail
- 7817 112th Ave E
- 7823 110th Ave E
- 10209 Kalamazoo Place
- 10721 Tippecanoe Place
Ask me questions while you tour the home.






