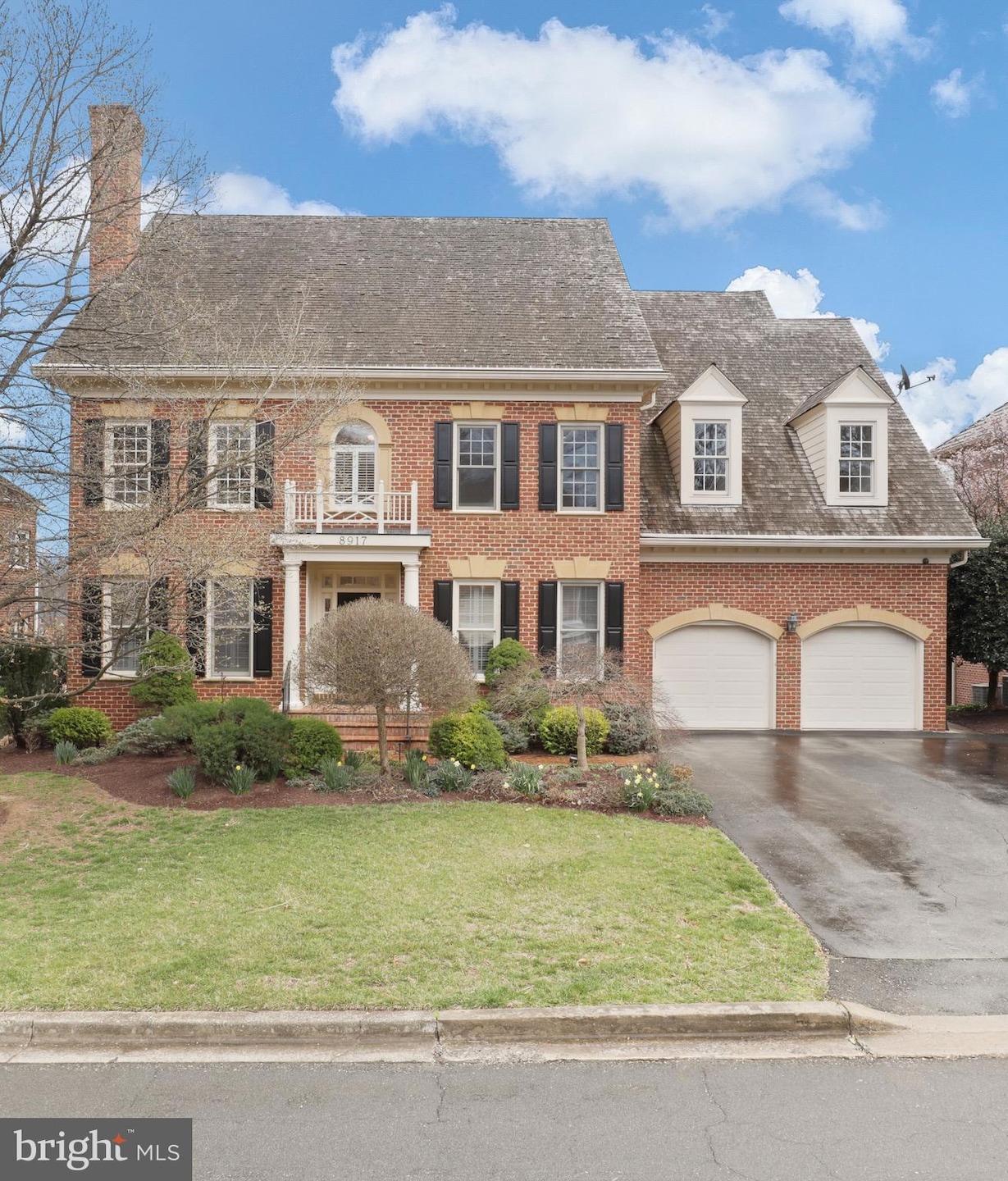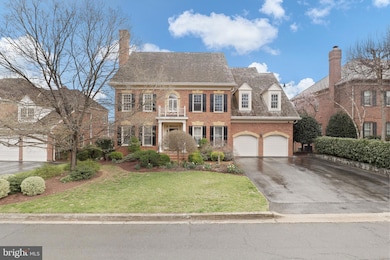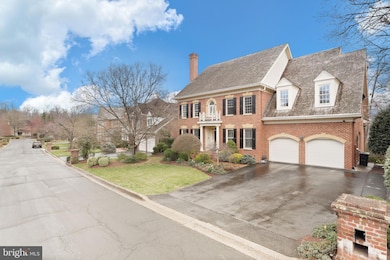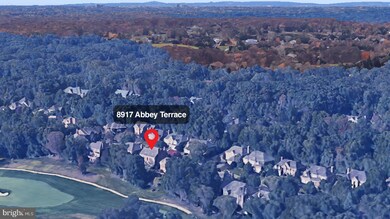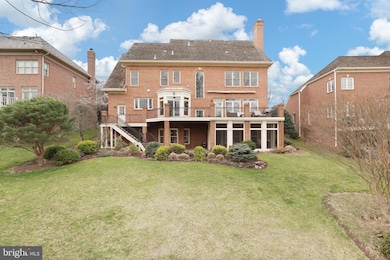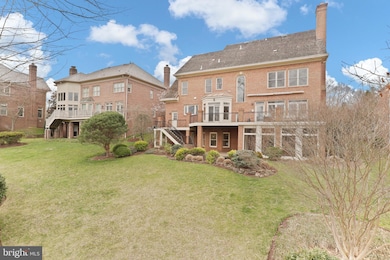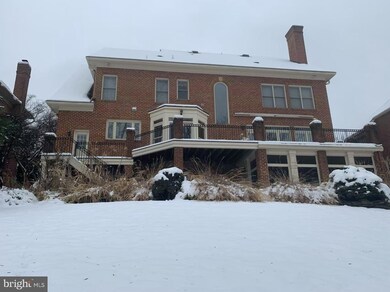8917 Abbey Terrace Potomac, MD 20854
Estimated payment $14,058/month
Highlights
- Golf Course Community
- Open Floorplan
- Deck
- Seven Locks Elementary School Rated A
- Colonial Architecture
- Wood Flooring
About This Home
SPECTACULAR Avenel home with unparalleled, breathtaking views of the 4th & 5th holes at the TPC Avenel. Wake up daily to the serenity and tranquility of the lush fairways and lake. This elegant Natelli-built home with its sweeping, panoramic views of the course is a perfect place to host your TPC tournament party.
Immaculately maintained, luxury, 5-bedroom, 4 & 1/2 baths brick colonial with open floor plan. 10' high ceiling main level, 9' ceiling upper level. Over $500K in upgrades and improvements by previous owner include all LED lighting, 4 Toto toilets, Porcelanosa marble baths, heated floor in primary bathroom, steam shower, SS appliances. Central intercom/stereo/vacuum. GarageTec garage door opener. Inviting daylight walkout level basement with Big screened porch and in-law suite. Large maintenance free deck.
New hardwood floor upper level bedrooms 2025. New main level HVAC indoor unit 2025. Upper level HVAC indoor unit 2018. Dish washer 2021. Microwave 2024. Double wall ovens 2018. Cooktop & range hood 2018. Washer 2020. Dryer 2021. Power window blinds 2020/2021/2024. Fresh paint throught out. Immediately available. Move in ready!
Home Details
Home Type
- Single Family
Est. Annual Taxes
- $20,748
Year Built
- Built in 1995
Lot Details
- 0.26 Acre Lot
- Property is in excellent condition
- Property is zoned RE2C
HOA Fees
- $435 Monthly HOA Fees
Parking
- 2 Car Attached Garage
- Front Facing Garage
- Garage Door Opener
Home Design
- Colonial Architecture
- Brick Exterior Construction
- Shake Roof
- Concrete Perimeter Foundation
Interior Spaces
- Property has 3 Levels
- Open Floorplan
- Wet Bar
- Central Vacuum
- Built-In Features
- Chair Railings
- Crown Molding
- Ceiling height of 9 feet or more
- Ceiling Fan
- Recessed Lighting
- 3 Fireplaces
- Fireplace With Glass Doors
- Screen For Fireplace
- Fireplace Mantel
- Gas Fireplace
- Double Pane Windows
- Window Treatments
- Window Screens
- Dining Area
- Wood Flooring
Kitchen
- Eat-In Kitchen
- Built-In Self-Cleaning Double Oven
- Six Burner Stove
- Cooktop with Range Hood
- Microwave
- Extra Refrigerator or Freezer
- ENERGY STAR Qualified Freezer
- ENERGY STAR Qualified Refrigerator
- ENERGY STAR Qualified Dishwasher
- Stainless Steel Appliances
- Upgraded Countertops
- Disposal
- Instant Hot Water
Bedrooms and Bathrooms
- En-Suite Bathroom
- Whirlpool Bathtub
- Steam Shower
Laundry
- Laundry on upper level
- Dryer
- ENERGY STAR Qualified Washer
Finished Basement
- Walk-Out Basement
- Rear Basement Entry
- Workshop
- Basement Windows
Home Security
- Monitored
- Intercom
- Exterior Cameras
- Motion Detectors
- Fire and Smoke Detector
Outdoor Features
- Deck
- Patio
- Porch
Schools
- Seven Locks Elementary School
- Cabin John Middle School
- Winston Churchill High School
Utilities
- Forced Air Zoned Cooling and Heating System
- Programmable Thermostat
- High-Efficiency Water Heater
Listing and Financial Details
- Tax Lot 105
- Assessor Parcel Number 161002655141
Community Details
Overview
- Association fees include common area maintenance, lawn maintenance, management, pool(s), recreation facility, road maintenance, snow removal, trash
- Avenel HOA
- Avenel Subdivision
Amenities
- Common Area
- Community Center
Recreation
- Golf Course Community
- Tennis Courts
- Soccer Field
- Community Basketball Court
- Community Playground
- Community Pool
Security
- Security Service
Map
Home Values in the Area
Average Home Value in this Area
Tax History
| Year | Tax Paid | Tax Assessment Tax Assessment Total Assessment is a certain percentage of the fair market value that is determined by local assessors to be the total taxable value of land and additions on the property. | Land | Improvement |
|---|---|---|---|---|
| 2025 | $20,748 | $1,855,000 | $749,300 | $1,105,700 |
| 2024 | $20,748 | $1,763,433 | $0 | $0 |
| 2023 | $0 | $1,671,867 | $0 | $0 |
| 2022 | $17,154 | $1,580,300 | $749,300 | $831,000 |
| 2021 | $17,072 | $1,580,300 | $749,300 | $831,000 |
| 2020 | $17,072 | $1,580,300 | $749,300 | $831,000 |
| 2019 | $17,800 | $1,648,200 | $749,300 | $898,900 |
| 2018 | $17,425 | $1,611,967 | $0 | $0 |
| 2017 | $17,343 | $1,575,733 | $0 | $0 |
| 2016 | $14,152 | $1,539,500 | $0 | $0 |
| 2015 | $14,152 | $1,457,933 | $0 | $0 |
| 2014 | $14,152 | $1,376,367 | $0 | $0 |
Property History
| Date | Event | Price | Change | Sq Ft Price |
|---|---|---|---|---|
| 08/17/2025 08/17/25 | For Sale | $2,200,000 | 0.0% | $423 / Sq Ft |
| 06/16/2025 06/16/25 | Off Market | $2,200,000 | -- | -- |
| 04/25/2025 04/25/25 | Price Changed | $2,200,000 | -7.9% | $423 / Sq Ft |
| 03/26/2025 03/26/25 | For Sale | $2,388,000 | +40.5% | $459 / Sq Ft |
| 07/27/2016 07/27/16 | Sold | $1,700,000 | -14.6% | $327 / Sq Ft |
| 07/05/2016 07/05/16 | Pending | -- | -- | -- |
| 11/09/2015 11/09/15 | Price Changed | $1,990,000 | -5.2% | $383 / Sq Ft |
| 10/16/2015 10/16/15 | For Sale | $2,099,000 | -- | $403 / Sq Ft |
Purchase History
| Date | Type | Sale Price | Title Company |
|---|---|---|---|
| Deed | $1,700,000 | Attorney | |
| Deed | $1,850,000 | -- | |
| Deed | $1,850,000 | -- | |
| Deed | $1,350,000 | -- | |
| Deed | $928,762 | -- |
Mortgage History
| Date | Status | Loan Amount | Loan Type |
|---|---|---|---|
| Previous Owner | $958,500 | New Conventional | |
| Previous Owner | $1,000,000 | Unknown |
Source: Bright MLS
MLS Number: MDMC2170322
APN: 10-02655141
- 10104 Flower Gate Terrace
- 10036 Chartwell Manor Ct
- 9919 Logan Dr
- 9313 Langford Ct
- 9907 Meriden Rd
- 9441 Holbrook Ln
- 8527 Rapley Preserve Cir
- 10412 Garden Way
- 9431 Newbridge Dr
- 9425 Falls Rd
- 8544 Brickyard Rd
- 9933 Bentcross Dr
- 9817 Conestoga Way
- 10700 Alloway Dr
- 9735 Beman Woods Way
- 7708 Brickyard Rd
- 9912 Conestoga Way
- 9630 Beman Woods Way
- 9101 River Rd
- 7927 Sandalfoot Dr
- 10121 Donegal Ct
- 9704 Hall Rd
- 10323 Snowpine Way
- 9710 Falls Rd
- 9107 River Rd
- 7806 Fox Gate Ct
- 10912 Martingale Ct
- 10120 Chapel Rd
- 8729 Belmart Rd
- 10605 River Oaks Ln
- 10612 Crossing Creek Rd
- 7804 Lonesome Pine Ln
- 8319 Quarry Manor Terrace
- 9 Persimmon Ct
- 6710 Persimmon Tree Rd
- 8309 Old Seven Locks Rd Unit A
- 8309 Old Seven Locks Rd Unit 1
- 7913 Charleston Ct
- 8033 Cypress Grove Ln
- 9401 Fox Hollow Dr
