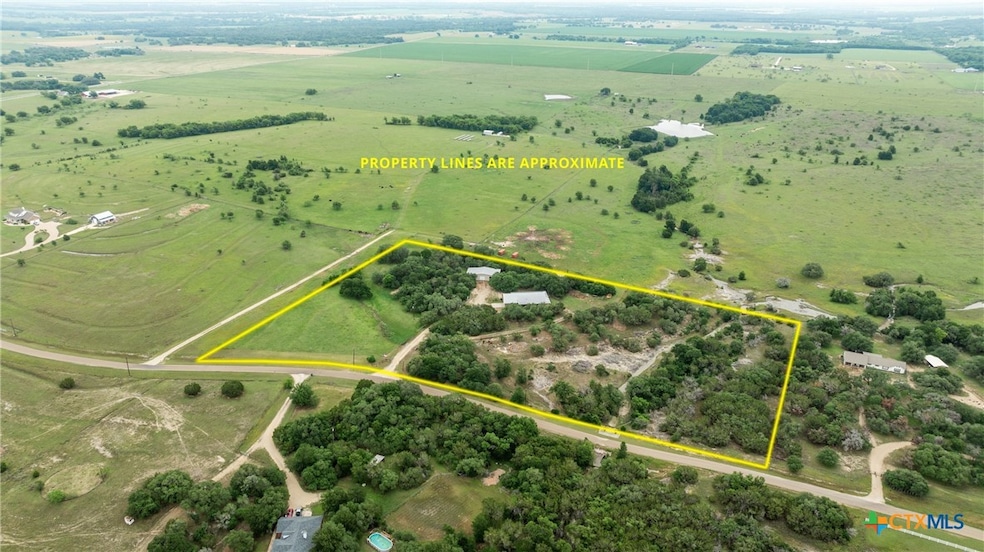
8917 Bell Meadows Blvd Belton, TX 76513
South Belton NeighborhoodHighlights
- Horse Facilities
- Barn
- RV Access or Parking
- Holland Elementary School Rated A
- Horse Property
- 10.41 Acre Lot
About This Home
As of June 2025Secluded Ranch-Style Retreat on 10+/-Acres Welcome to your dream country escape! Nestled in a highly sought-after location, this beautifully treed and secluded ranch-style home with wrap around porches offers peace, privacy, and plenty of room to roam. Featuring an open-concept layout, the home includes 3 spacious bedrooms and 2 full bathrooms, expansive walk-in-pantry that could be converted into an office. Having sleek concrete flooring throughout this exceptionally built ranch style home makes it easy to maintain and ideal for comfortable family living or entertaining guests.Step outside and enjoy everything this extraordinary property has to offer. The 30x40 shop includes a 20’ roof extensions, an attached 15x20 tack room, and is also equipped with a full bathroom. Making this perfect for horse lovers, livestock owners, farmers, or boat and RV storage. This property is designed to meet your needs.Additional highlights include a wet-weather creek running through the property, providing natural beauty and charm, and over 10 acres of gently rolling terrain with large mature trees. This stunning property is a rare find that combines comfort, functionality, and natural beauty. Don’t miss your chance to make it yours!
Last Agent to Sell the Property
RE/MAX Land & Homes Brokerage Email: Kassi.realestate@gmail.com License #0746271 Listed on: 05/17/2025

Home Details
Home Type
- Single Family
Est. Annual Taxes
- $5,211
Year Built
- Built in 2009
Lot Details
- 10.41 Acre Lot
- Cul-De-Sac
- Dog Run
- Perimeter Fence
- Secluded Lot
- Paved or Partially Paved Lot
- Lot Has A Rolling Slope
- Mature Trees
- Heavily Wooded Lot
Parking
- 2 Car Attached Garage
- 3 Carport Spaces
- Single Garage Door
- RV Access or Parking
Home Design
- Traditional Architecture
- Slab Foundation
- Foam Insulation
- Metal Roof
- Radiant Barrier
Interior Spaces
- 2,256 Sq Ft Home
- Property has 1 Level
- Open Floorplan
- Built-In Features
- Beamed Ceilings
- Tray Ceiling
- High Ceiling
- Ceiling Fan
- Wood Burning Stove
- Gas Fireplace
- Living Room with Fireplace
- Formal Dining Room
- Storage
- Inside Utility
- Concrete Flooring
- Creek or Stream Views
Kitchen
- Breakfast Area or Nook
- Breakfast Bar
- Built-In Oven
- Gas Cooktop
- Dishwasher
Bedrooms and Bathrooms
- 3 Bedrooms
- Custom Closet System
- Walk-In Closet
- 2 Full Bathrooms
- Double Vanity
- Single Vanity
- Walk-in Shower
Laundry
- Laundry Room
- Electric Dryer Hookup
Home Security
- Security System Owned
- Security Lights
- Carbon Monoxide Detectors
- Fire and Smoke Detector
Outdoor Features
- Horse Property
- Covered Patio or Porch
- Separate Outdoor Workshop
Utilities
- Central Air
- Heating Available
- Vented Exhaust Fan
- Underground Utilities
- Above Ground Utilities
- Tankless Water Heater
- Aerobic Septic System
Additional Features
- Residence on Property
- Barn
- Tack Room
Listing and Financial Details
- Tax Lot 6
- Assessor Parcel Number 234447
Community Details
Overview
- No Home Owners Association
- Built by Rocky Creek Homes
- Bell Meadows Ph 1 Subdivision
Recreation
- Horse Facilities
Security
- Security Lighting
Ownership History
Purchase Details
Similar Homes in Belton, TX
Home Values in the Area
Average Home Value in this Area
Purchase History
| Date | Type | Sale Price | Title Company |
|---|---|---|---|
| Warranty Deed | -- | Gracy Title Company |
Mortgage History
| Date | Status | Loan Amount | Loan Type |
|---|---|---|---|
| Open | $73,800 | New Conventional | |
| Closed | $139,500 | Unknown |
Property History
| Date | Event | Price | Change | Sq Ft Price |
|---|---|---|---|---|
| 06/16/2025 06/16/25 | Sold | -- | -- | -- |
| 05/30/2025 05/30/25 | Pending | -- | -- | -- |
| 05/17/2025 05/17/25 | For Sale | $1,200,000 | -- | $532 / Sq Ft |
Tax History Compared to Growth
Tax History
| Year | Tax Paid | Tax Assessment Tax Assessment Total Assessment is a certain percentage of the fair market value that is determined by local assessors to be the total taxable value of land and additions on the property. | Land | Improvement |
|---|---|---|---|---|
| 2025 | $1,432 | $423,759 | -- | -- |
| 2024 | $1,432 | $387,823 | -- | -- |
| 2023 | $4,568 | $357,515 | $0 | $0 |
| 2022 | $4,831 | $323,358 | $0 | $0 |
| 2021 | $4,780 | $479,425 | $139,449 | $339,976 |
| 2020 | $4,844 | $391,880 | $93,045 | $298,835 |
| 2019 | $4,538 | $325,956 | $88,867 | $237,089 |
| 2018 | $4,574 | $322,056 | $88,867 | $233,189 |
| 2017 | $4,097 | $320,528 | $88,867 | $231,661 |
| 2016 | $3,930 | $310,913 | $88,867 | $222,046 |
| 2015 | $3,153 | $297,618 | $83,476 | $214,142 |
| 2014 | $3,153 | $282,839 | $0 | $0 |
Agents Affiliated with this Home
-
Kassandra Foegelle

Seller's Agent in 2025
Kassandra Foegelle
RE/MAX
(254) 396-0958
1 in this area
61 Total Sales
-
Jennifer Young
J
Buyer's Agent in 2025
Jennifer Young
M.Watkins RealEstateGroup,LLC
(254) 482-0867
1 in this area
67 Total Sales
Map
Source: Central Texas MLS (CTXMLS)
MLS Number: 580388
APN: 234447






