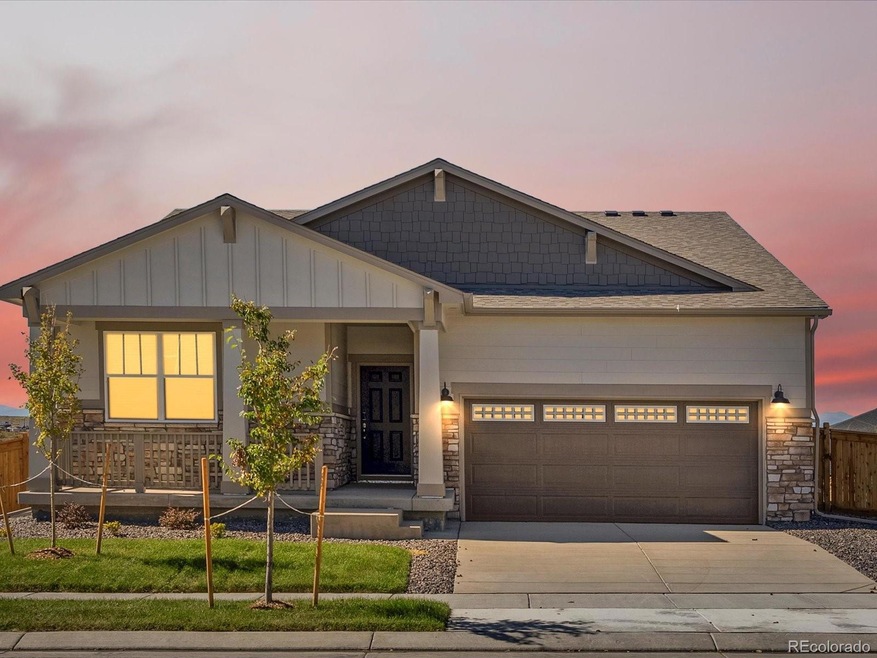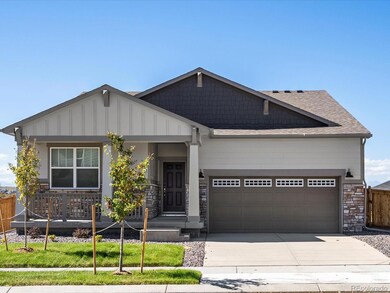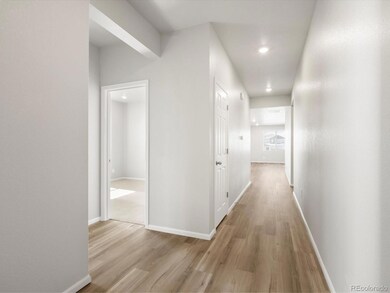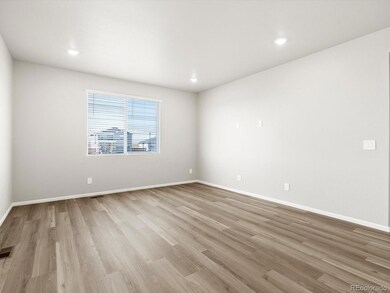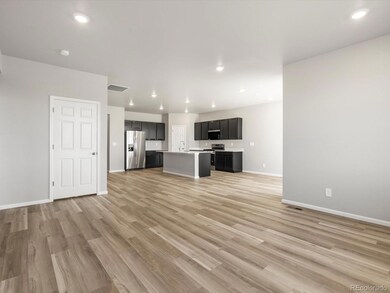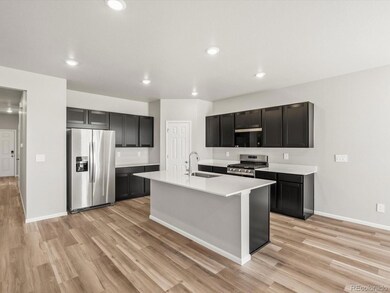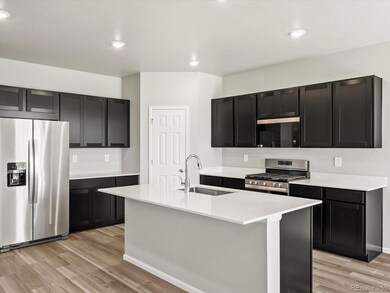8917 Salida St Commerce City, CO 80022
East Commerce City NeighborhoodEstimated payment $3,789/month
Highlights
- New Construction
- Primary Bedroom Suite
- Traditional Architecture
- Located in a master-planned community
- Open Floorplan
- Great Room
About This Home
Unfinished Basement for future customization and storage!! Welcome to the Glenwood—a thoughtfully designed ranch-style home that blends comfort and functionality. This inviting floorplan features an open-concept kitchen with a spacious eat-at island, perfect for casual meals and entertaining. The seamless flow from the kitchen to the covered back patio creates an ideal space for indoor-outdoor living, whether you're enjoying a quiet morning coffee or hosting guests. Inside, the home offers three well-appointed bedrooms and two full bathrooms, all on a single level for easy accessibility. The primary suite is a true retreat, complete with a generous walk-in closet to accommodate your wardrobe and storage needs. With a two-bay garage and 1,829 square feet of living space, the Glenwood combines style, convenience, and comfort in a beautifully balanced layout. Meritage Homes is known for quality construction, innovative design, and exceptional energy efficiency—thanks to features like advanced spray foam insulation. With transparent, all-inclusive pricing, every home includes appliances, blinds, and designer upgrades, ensuring a truly move-in ready experience that reflects our commitment to excellence and sustainability. Buffalo Highlands is a welcoming community in Commerce City, ideally located near the Rocky Mountain Arsenal with access to scenic trails and nature. Residents enjoy a short commute to Downtown Denver and DIA, along with nearby attractions like Barr Lake State Park, Buffalo Run Golf Course, and The Shops at Northfield Stapleton. With convenient access to E-470, I-76, and RTD transit, Buffalo Highlands combines comfort, connectivity, and outdoor living.
Listing Agent
Kerrie A. Young (Independent) Brokerage Email: Denver.contact@meritagehomes.com License #1302165 Listed on: 10/07/2025
Home Details
Home Type
- Single Family
Est. Annual Taxes
- $6,937
Year Built
- Built in 2025 | New Construction
Lot Details
- 7,614 Sq Ft Lot
- East Facing Home
- Landscaped
- Front Yard Sprinklers
- Private Yard
HOA Fees
- $60 Monthly HOA Fees
Parking
- 2 Car Attached Garage
- Dry Walled Garage
Home Design
- Traditional Architecture
- Slab Foundation
- Frame Construction
- Composition Roof
- Cement Siding
- Stone Siding
Interior Spaces
- 1-Story Property
- Open Floorplan
- Wired For Data
- Double Pane Windows
- Window Treatments
- Smart Doorbell
- Great Room
- Dining Room
Kitchen
- Eat-In Kitchen
- Range
- Microwave
- Dishwasher
- Kitchen Island
- Quartz Countertops
- Disposal
Flooring
- Carpet
- Tile
- Vinyl
Bedrooms and Bathrooms
- 3 Main Level Bedrooms
- Primary Bedroom Suite
- Walk-In Closet
- 2 Full Bathrooms
Laundry
- Laundry Room
- Dryer
- Washer
Unfinished Basement
- Walk-Out Basement
- Sump Pump
- Stubbed For A Bathroom
Home Security
- Smart Locks
- Smart Thermostat
- Fire and Smoke Detector
Eco-Friendly Details
- Energy-Efficient Appliances
- Energy-Efficient Construction
- Energy-Efficient HVAC
- Energy-Efficient Insulation
- Energy-Efficient Thermostat
- Smoke Free Home
- Air Purifier
Outdoor Features
- Covered Patio or Porch
Schools
- Southlawn Elementary School
- Otho Stuart Middle School
- Prairie View High School
Utilities
- Forced Air Heating and Cooling System
- Heating System Uses Natural Gas
- 220 Volts
- 110 Volts
- Natural Gas Connected
- High Speed Internet
- Phone Available
- Cable TV Available
Community Details
- Association fees include trash
- Msi Association, Phone Number (303) 420-4433
- Built by Meritage Homes
- Buffalo Highlands Subdivision, Glenwood Floorplan
- Located in a master-planned community
Listing and Financial Details
- Assessor Parcel Number R0204550
Map
Home Values in the Area
Average Home Value in this Area
Tax History
| Year | Tax Paid | Tax Assessment Tax Assessment Total Assessment is a certain percentage of the fair market value that is determined by local assessors to be the total taxable value of land and additions on the property. | Land | Improvement |
|---|---|---|---|---|
| 2024 | $3,697 | $24,280 | $24,280 | -- |
| 2023 | $855 | $4,900 | $4,900 | -- |
| 2022 | $897 | $5,000 | $5,000 | $0 |
| 2021 | $418 | $5,000 | $5,000 | $0 |
Property History
| Date | Event | Price | List to Sale | Price per Sq Ft | Prior Sale |
|---|---|---|---|---|---|
| 10/01/2025 10/01/25 | Sold | $597,990 | 0.0% | $327 / Sq Ft | View Prior Sale |
| 09/28/2025 09/28/25 | Off Market | $597,990 | -- | -- | |
| 09/26/2025 09/26/25 | Price Changed | $597,990 | +0.3% | $327 / Sq Ft | |
| 09/01/2025 09/01/25 | For Sale | $595,990 | -- | $326 / Sq Ft |
Source: REcolorado®
MLS Number: 7222002
APN: 1723-21-3-10-003
- 8908 Salida St
- 8918 Salida St
- 8898 Salida St
- 8928 Salida St
- 8896 Salida St
- 8932 Salida St
- 8927 Salida St
- 17517 E 89th Way
- 17557 E 89th Way
- 8919 Sedalia St
- 8889 Sedalia St
- 8829 Sedalia St
- 8890 Sedalia St
- 8929 Sedalia St
- 8900 Sedalia St
- 8931 Sedalia St
- 8939 Sedalia St
- 17424 E 90th Place
- 17498 E 90th Place
- 8870 Sedalia St
- 9099 Sedalia St
- 9173 Richfield St
- 9226 Rifle St
- 9241 Rifle St
- 17923 E 93rd Ave
- 17490 E 95th Place
- 9541 Pagosa St
- 18193 E 96th Ave
- 9352 Ceylon St
- 18998 E 94th Place
- 9810 Reunion Pkwy
- 19058 E 94th Place
- 9758 Laredo St
- 17969 E 99th Place
- 15833 E 98th Place
- 9935 Ceylon Ct
- 15625 E 99th Ave
- 10027 Idalia St
- 16764 E 104th Ave
