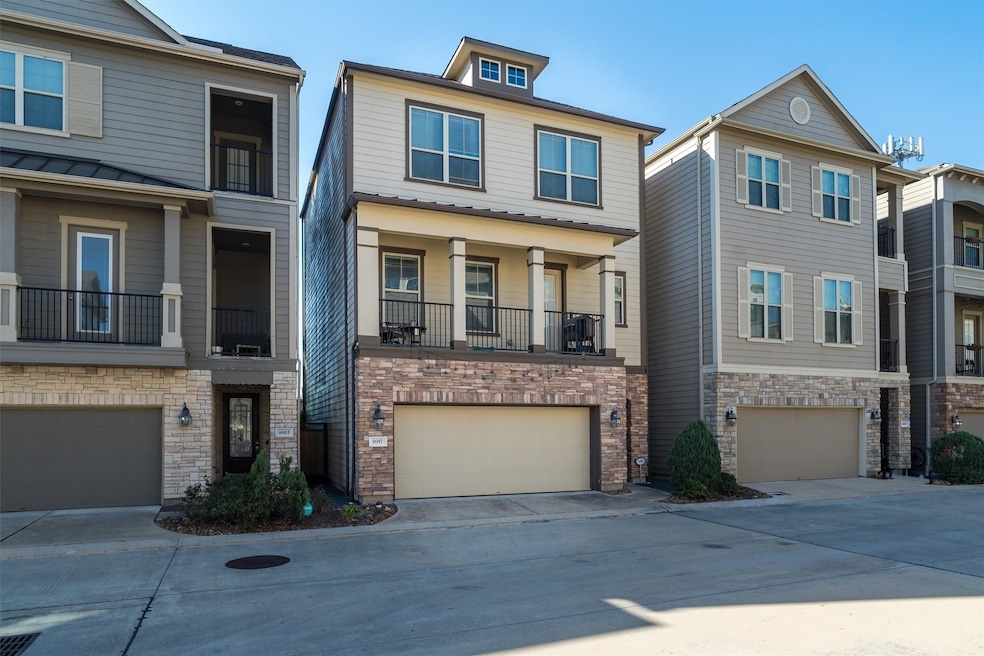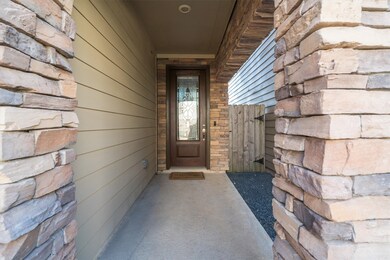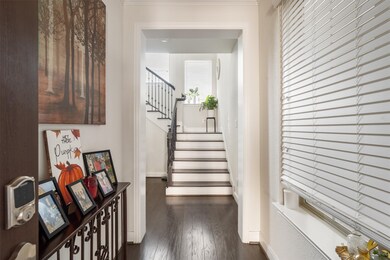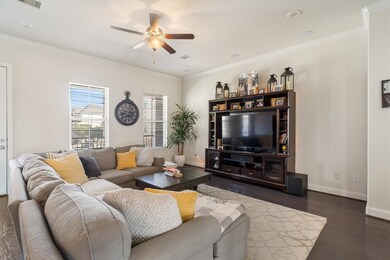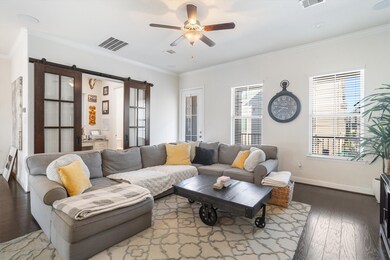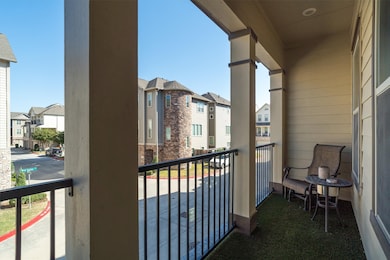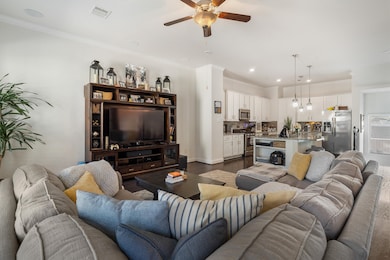8917 Wind Springs Dr Houston, TX 77080
Spring Branch Central NeighborhoodHighlights
- Deck
- Wood Flooring
- Terrace
- Traditional Architecture
- Granite Countertops
- Home Office
About This Home
FOR LEASE: Discover easy living in this pristinely kept 2 bedroom plus home office, 2.5 bath, 3 car garage, in the gated community of Knoll Park. This stylish three story residence offers hardwood floors throughout. The open concept kitchen features granite countertops, a Texas sized central island, stainless steel appliances, and a built in wine fridge, creating the perfect space for entertaining or relaxing at home. A rarity in Houston, an attached 3 car tandem garage adds everyday convenience, while the gated entry provides peace of mind. No need for a storage unit with this much garage space. Centrally located near shopping, dining, and major Houston thoroughfares, this move in ready home blends comfort, security, and style in one perfect package.
Home Details
Home Type
- Single Family
Est. Annual Taxes
- $5,435
Year Built
- Built in 2016
Lot Details
- 1,667 Sq Ft Lot
- Home Has East or West Exposure
- North Facing Home
- Back Yard Fenced
- Cleared Lot
Parking
- 3 Car Attached Garage
- Tandem Garage
- Garage Door Opener
- Controlled Entrance
Home Design
- Traditional Architecture
Interior Spaces
- 2,325 Sq Ft Home
- 3-Story Property
- Ceiling Fan
- Insulated Doors
- Family Room Off Kitchen
- Living Room
- Dining Room
- Open Floorplan
- Home Office
- Utility Room
- Washer and Electric Dryer Hookup
- Property Views
Kitchen
- Breakfast Bar
- Gas Oven
- Gas Range
- Microwave
- Dishwasher
- Kitchen Island
- Granite Countertops
- Disposal
Flooring
- Wood
- Tile
Bedrooms and Bathrooms
- 2 Bedrooms
- Double Vanity
- Soaking Tub
- Bathtub with Shower
- Separate Shower
Home Security
- Security System Owned
- Security Gate
Eco-Friendly Details
- Energy-Efficient Windows with Low Emissivity
- Energy-Efficient Doors
Outdoor Features
- Balcony
- Deck
- Patio
- Terrace
Schools
- Spring Branch Elementary School
- Spring Woods Middle School
- Northbrook High School
Utilities
- Central Heating and Cooling System
- Heating System Uses Gas
Listing and Financial Details
- Property Available on 11/12/25
- Long Term Lease
Community Details
Overview
- Knoll Park Subdivision
Pet Policy
- Call for details about the types of pets allowed
- Pet Deposit Required
Map
Source: Houston Association of REALTORS®
MLS Number: 10313150
APN: 1366130010011
- 8910 Terrace Pass Dr
- 8907 Spring Knoll Forest Dr
- 8903 Spring Knoll Forest Dr
- 1720 Summerlyn Terrace Dr
- 8923 Highgate Ln
- Naples Plan at Knoll Court
- 8911 Grovner Place
- 8913 Grovner Place
- 8928 Covenant Place
- 8915 Grovner Place
- 1745 Plan at Regents Court
- 2185 Plan at Regents Court
- 1925 Plan at Regents Court
- 2115 Plan at Regents Court
- 8919 Grovner Place
- 8928 Grovner Place
- 8926 Grovner Place
- 8925 Grovner Place
- 8927 Grovner Place
- 8929 Grovner Place
- 1763 Monarch Ridge Dr
- 8907 Spring Knoll Forest Dr
- 8930 Spring Knoll Forest Dr
- 8850 Long Point Rd
- 9019 Wellspring Dr
- 9058 Laverne Crescent
- 1935 Knoll St
- 1941 Knoll St
- 1938 Knoll St
- 8924 Hollister Commons Ln
- 8964 Zurcher Ln
- 9013 Lonestar River Ln
- 9122 Western Dr
- 1905 Lonestar Brook Ln
- 1907 Lonestar Brook Ln
- 1846 Hollister St Unit 6
- 9027 Laverne Oak Ln
- 2003 Laverne Willow Ln Unit B
- 2007 Laverne Hollow Ln Unit B
- 9020 Laverne Laurel Ln
