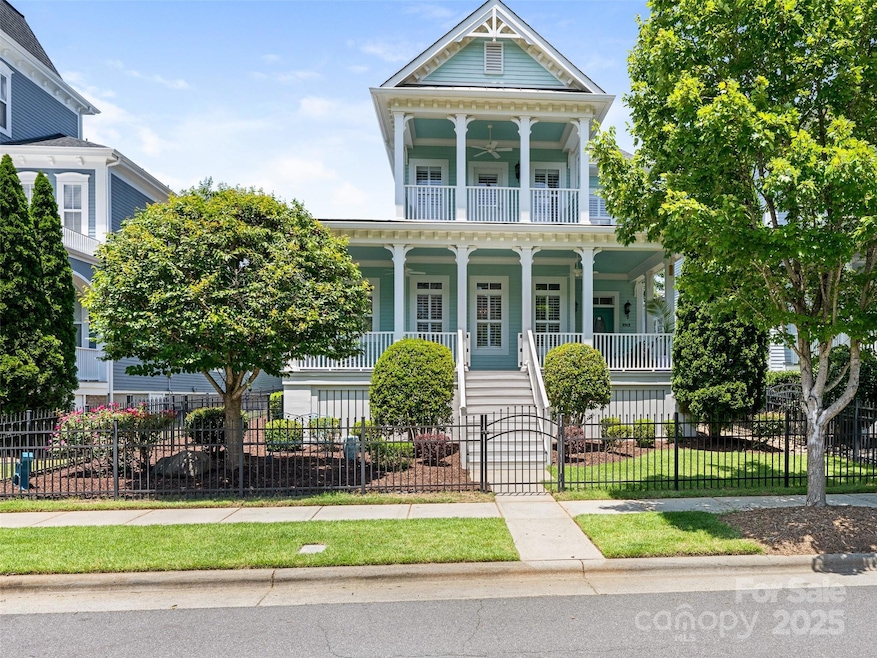
8918 Cotton Press Rd Charlotte, NC 28277
Provincetowne NeighborhoodHighlights
- Fitness Center
- Open Floorplan
- Transitional Architecture
- Community House Middle School Rated A-
- Clubhouse
- Wood Flooring
About This Home
As of August 2025WELCOME TO ARDREY! Charming Charleston Community with Tree Lined Streets, Parks, Sidewalks and Wonderful Amenities Including Lawn Maintenance! Conveniently Located to Excellent Shopping, Restaurants and Top Rated Public and Private Schools. Lovely "One Owner" Home Featuring Wide Front Porch, Upper Porch, Fenced Front and Side Yard. Plantation Shutters, 10 Foot Ceilings on Main Level, Lovely Molding Detail, Wood Floors, Neutral Colors and Planning Desk. Kitchen with White Cabinetry and Center Island w/Breakfast Bar, Granite Countertops and Stainless Steel Appliance with Gas Cooktop. Great Room Opens to Sunroom (Not Heated/Cooled). First Floor Primary Bedroom w/ 2 Walk-in Closets, Spacious Bath with Double Vanities, Garden Tub and Large Shower. Upstairs Features 3 bedroom each with Direct Access to a Full Bath. Rear Entry Two Car Garage, Large Storage Room and Conditioned Crawl Space. Don't Miss This Special Home!
Last Agent to Sell the Property
Allen Tate SouthPark Brokerage Email: marlyn.jamison@allentate.com License #167723 Listed on: 06/20/2025

Home Details
Home Type
- Single Family
Est. Annual Taxes
- $5,521
Year Built
- Built in 2006
Lot Details
- Lot Dimensions are 50 x 141 x 50 x 141
- Fenced Front Yard
- Fenced
- Level Lot
- Lawn
- Property is zoned N1-A
HOA Fees
- $165 Monthly HOA Fees
Parking
- 2 Car Attached Garage
- Rear-Facing Garage
- Garage Door Opener
Home Design
- Transitional Architecture
- Charleston Architecture
Interior Spaces
- 1.5-Story Property
- Open Floorplan
- Insulated Windows
- Great Room with Fireplace
- Laundry Room
Kitchen
- Breakfast Bar
- Built-In Self-Cleaning Convection Oven
- Gas Cooktop
- Microwave
- Plumbed For Ice Maker
- Dishwasher
- Kitchen Island
- Disposal
Flooring
- Wood
- Tile
Bedrooms and Bathrooms
- Walk-In Closet
- Garden Bath
Outdoor Features
- Covered Patio or Porch
Schools
- Knights View Elementary School
- Community House Middle School
- Ardrey Kell High School
Utilities
- Forced Air Zoned Heating and Cooling System
- Heating System Uses Natural Gas
- Underground Utilities
- Gas Water Heater
Listing and Financial Details
- Assessor Parcel Number 229-432-73
Community Details
Overview
- Cusick Association, Phone Number (704) 544-7779
- Built by Cunnane
- Ardrey Subdivision, Sea Cottage Floorplan
- Mandatory home owners association
Amenities
- Clubhouse
Recreation
- Community Playground
- Fitness Center
- Community Pool
- Dog Park
Ownership History
Purchase Details
Home Financials for this Owner
Home Financials are based on the most recent Mortgage that was taken out on this home.Purchase Details
Purchase Details
Purchase Details
Home Financials for this Owner
Home Financials are based on the most recent Mortgage that was taken out on this home.Similar Homes in Charlotte, NC
Home Values in the Area
Average Home Value in this Area
Purchase History
| Date | Type | Sale Price | Title Company |
|---|---|---|---|
| Special Warranty Deed | -- | None Listed On Document | |
| Special Warranty Deed | -- | -- | |
| Warranty Deed | $444,000 | None Available |
Mortgage History
| Date | Status | Loan Amount | Loan Type |
|---|---|---|---|
| Previous Owner | $316,356 | VA | |
| Previous Owner | $324,550 | VA | |
| Previous Owner | $322,200 | New Conventional | |
| Previous Owner | $335,000 | Unknown | |
| Previous Owner | $355,200 | Purchase Money Mortgage |
Property History
| Date | Event | Price | Change | Sq Ft Price |
|---|---|---|---|---|
| 08/26/2025 08/26/25 | Sold | $800,000 | -2.4% | $262 / Sq Ft |
| 07/18/2025 07/18/25 | Pending | -- | -- | -- |
| 07/10/2025 07/10/25 | Price Changed | $820,000 | -1.8% | $269 / Sq Ft |
| 06/20/2025 06/20/25 | For Sale | $835,000 | -- | $274 / Sq Ft |
Tax History Compared to Growth
Tax History
| Year | Tax Paid | Tax Assessment Tax Assessment Total Assessment is a certain percentage of the fair market value that is determined by local assessors to be the total taxable value of land and additions on the property. | Land | Improvement |
|---|---|---|---|---|
| 2024 | $5,521 | $708,800 | $145,000 | $563,800 |
| 2023 | $5,338 | $708,800 | $145,000 | $563,800 |
| 2022 | $5,209 | $526,800 | $140,000 | $386,800 |
| 2021 | $5,198 | $526,800 | $140,000 | $386,800 |
| 2020 | $5,191 | $526,800 | $140,000 | $386,800 |
| 2019 | $5,175 | $526,800 | $140,000 | $386,800 |
| 2018 | $5,368 | $403,600 | $85,000 | $318,600 |
| 2016 | $5,278 | $403,600 | $85,000 | $318,600 |
| 2015 | $5,266 | $403,600 | $85,000 | $318,600 |
| 2014 | $5,246 | $403,600 | $85,000 | $318,600 |
Agents Affiliated with this Home
-
Marlyn Jamison

Seller's Agent in 2025
Marlyn Jamison
Allen Tate Realtors
(704) 363-4432
25 in this area
162 Total Sales
-
Wei Wang
W
Buyer's Agent in 2025
Wei Wang
Wang Realty LLC
(704) 779-3255
4 in this area
89 Total Sales
Map
Source: Canopy MLS (Canopy Realtor® Association)
MLS Number: 4273313
APN: 229-432-73
- 8513 Garden View Dr
- 12046 Lavinia Ln
- 12050 Lavinia Ln
- 12042 Lavinia Ln
- 12036 Lavinia Ln
- 12032 Lavinia Ln
- 12028 Lavinia Ln
- Duke Plan at The Townes at Wade Ardrey
- Caswell Plan at The Townes at Wade Ardrey
- Caswell End Plan at The Townes at Wade Ardrey
- 12105 Lavinia Ln
- 12101 Lavinia Ln
- 12069 Lavinia Ln
- 12059 Lavinia Ln
- 12065 Lavinia Ln
- 12055 Lavinia Ln
- 12051 Lavinia Ln
- 12047 Lavinia Ln
- 9614 Wheatfield Rd
- 316 Fox Chase Ct






