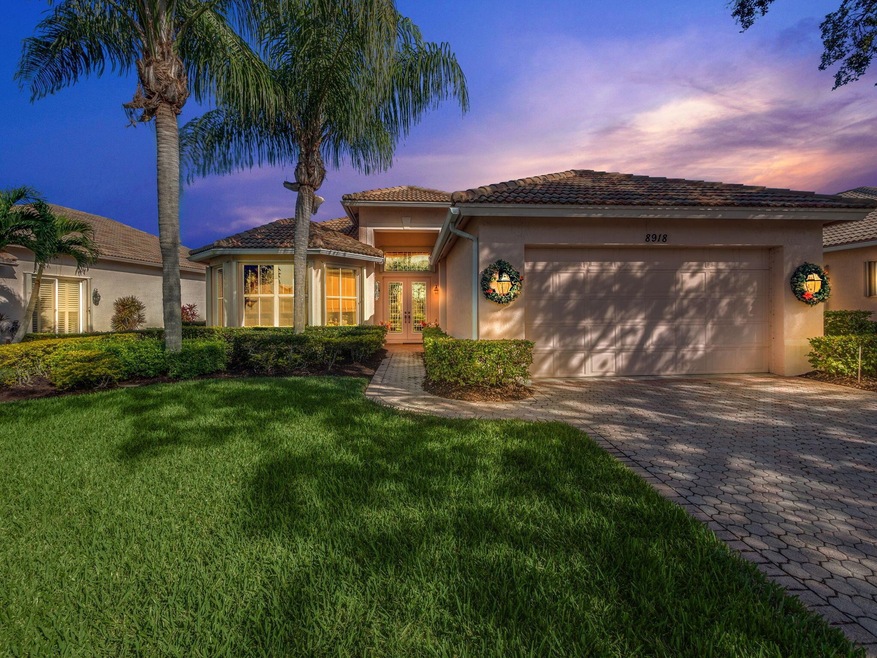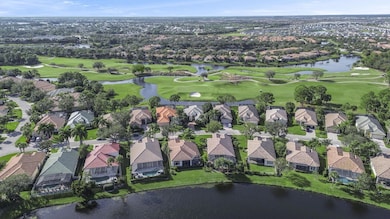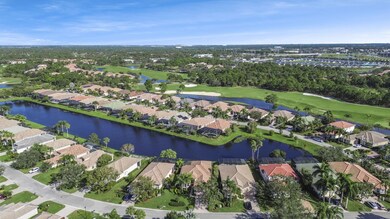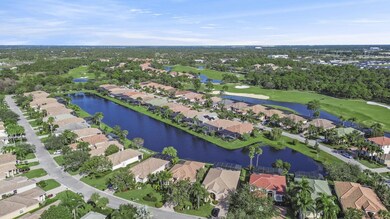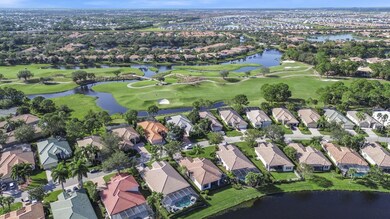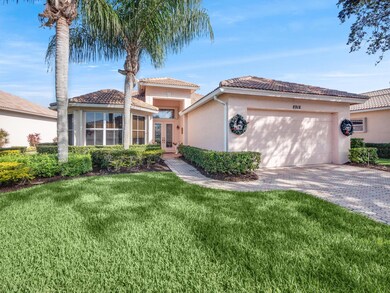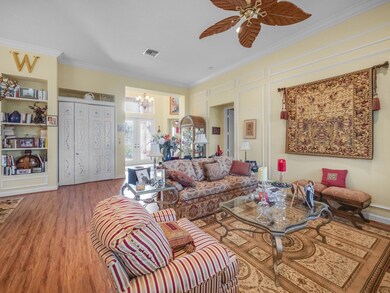8918 First Tee Rd Port Saint Lucie, FL 34986
The Reserve NeighborhoodEstimated payment $3,658/month
Highlights
- Lake Front
- Gated with Attendant
- Clubhouse
- Golf Course Community
- Room in yard for a pool
- Roman Tub
About This Home
This beautifully appointed 2-bedroom plus den, 2.5-bath lakefront residence is nestled in the prestigious Kingsmill at PGA community of St. Lucie. The versatile den can easily serve as a third bedroom, home office, or cozy retreat, offering flexibility to suit your lifestyle. Expansive windows frame serene lake views, filling the home with natural light and creating a seamless connection between indoor comfort and outdoor tranquility. The open-concept living area is perfect for entertaining, while the gourmet kitchen boasts modern appliances, generous counter space, and a convenient breakfast bar for casual dining. The primary suite offers a private sanctuary with a spa-like en-suite bathroom and a spacious walk-in closet.
Home Details
Home Type
- Single Family
Est. Annual Taxes
- $4,949
Year Built
- Built in 2001
Lot Details
- 8,799 Sq Ft Lot
- Lot Dimensions are 76.0' x 135.0'
- Lake Front
- Sprinkler System
- Property is zoned Planne
HOA Fees
- $473 Monthly HOA Fees
Parking
- 2 Car Attached Garage
- Garage Door Opener
- Driveway
Home Design
- Mediterranean Architecture
- Spanish Tile Roof
- Tile Roof
- Concrete Roof
Interior Spaces
- 2,265 Sq Ft Home
- 1-Story Property
- Furnished or left unfurnished upon request
- High Ceiling
- Single Hung Metal Windows
- Blinds
- Entrance Foyer
- Family Room
- Formal Dining Room
- Den
- Lake Views
Kitchen
- Breakfast Area or Nook
- Breakfast Bar
- Electric Range
- Microwave
- Dishwasher
Flooring
- Carpet
- Ceramic Tile
Bedrooms and Bathrooms
- 2 Main Level Bedrooms
- Split Bedroom Floorplan
- Walk-In Closet
- Dual Sinks
- Roman Tub
- Separate Shower in Primary Bathroom
Laundry
- Laundry Room
- Dryer
- Washer
Home Security
- Home Security System
- Fire and Smoke Detector
Outdoor Features
- Room in yard for a pool
- Patio
Utilities
- Central Heating and Cooling System
- Underground Utilities
- Electric Water Heater
- Cable TV Available
Listing and Financial Details
- Assessor Parcel Number 333450000750006
Community Details
Overview
- Association fees include management, common areas, cable TV, ground maintenance, recreation facilities, security, internet
- Built by Kolter Homes
- Pod 33 At The Reserve Pha Subdivision, Wentworth Floorplan
Amenities
- Clubhouse
- Game Room
- Billiard Room
- Community Library
- Community Wi-Fi
Recreation
- Golf Course Community
- Tennis Courts
- Pickleball Courts
- Community Pool
Security
- Gated with Attendant
Map
Home Values in the Area
Average Home Value in this Area
Tax History
| Year | Tax Paid | Tax Assessment Tax Assessment Total Assessment is a certain percentage of the fair market value that is determined by local assessors to be the total taxable value of land and additions on the property. | Land | Improvement |
|---|---|---|---|---|
| 2024 | $4,848 | $280,489 | -- | -- |
| 2023 | $4,848 | $272,320 | $0 | $0 |
| 2022 | $4,625 | $264,389 | $0 | $0 |
| 2021 | $4,637 | $256,689 | $0 | $0 |
| 2020 | $4,619 | $253,145 | $0 | $0 |
| 2019 | $4,558 | $247,454 | $0 | $0 |
| 2018 | $4,269 | $242,841 | $0 | $0 |
| 2017 | $4,223 | $271,600 | $70,000 | $201,600 |
| 2016 | $4,097 | $258,500 | $70,000 | $188,500 |
| 2015 | $4,160 | $236,300 | $50,000 | $186,300 |
| 2014 | $4,059 | $229,500 | $0 | $0 |
Property History
| Date | Event | Price | List to Sale | Price per Sq Ft |
|---|---|---|---|---|
| 09/19/2025 09/19/25 | Price Changed | $525,000 | -0.9% | $232 / Sq Ft |
| 08/15/2025 08/15/25 | For Sale | $530,000 | -- | $234 / Sq Ft |
Purchase History
| Date | Type | Sale Price | Title Company |
|---|---|---|---|
| Interfamily Deed Transfer | -- | Attorney | |
| Deed | $248,000 | -- |
Source: BeachesMLS
MLS Number: R11116167
APN: 33-34-500-0075-0006
- 9005 One Putt Place
- 8829 First Tee Rd
- 8821 One Putt Place
- 8820 First Tee Rd
- 9986 SW Nuova Way
- 8825 Bally Bunion Rd
- 9925 SW Nuova Way
- 8809 Champions Way
- 8813 Champions Way
- 8813 Bally Bunion Rd
- 8821 Champions Way
- 8738 Tompson Point Rd
- 9033 Champions Way
- 8705 Tompson Point Rd
- 9580 SW Nuova Way
- 10227 SW Visconti Way
- 9105 Short Chip Cir
- 10245 SW Reggiani Rd
- 10026 Arezzo Rd
- 9220 Short Chip Cir
- 8828 Bally Bunion Rd
- 9120 Champions Way
- 17132 SW Ambrose Way
- 8996 Dahlia Cir
- 9062 Dahlia Cir
- 10007 SW Ambrose Way
- 8666 Dahlia Cir
- 10603 SW Vasari Way
- 9871 Perfect Dr Unit 144
- 9843 Perfect Dr Unit A
- 1916 Perfect Dr Unit ID1291322P
- 1916 Perfect Dr Unit ID1291325P
- 9947 Perfect Dr Unit 153
- 9951 Perfect Dr Unit A
- 9969 Perfect Dr Unit B
- 9849 Perfect Dr Unit A
- 10047 Perfect Dr Unit A
- 10047 Perfect Dr Unit B
- 8906 Dahlia Cir
- 8901 Dahlia Cir
