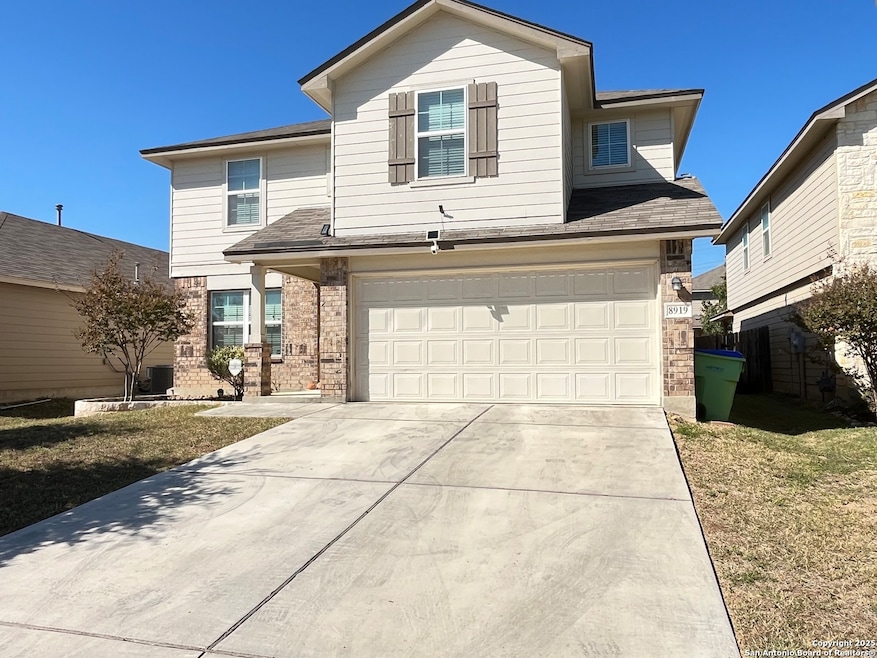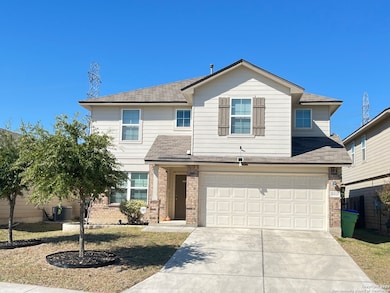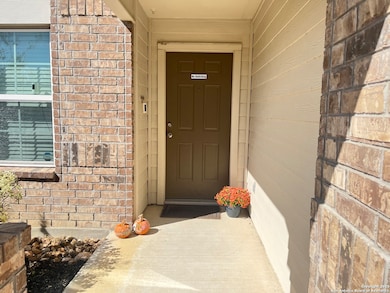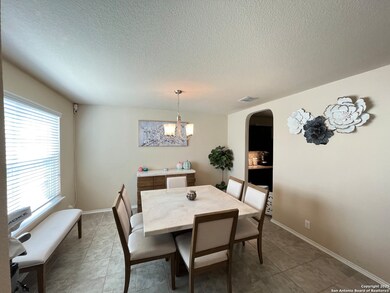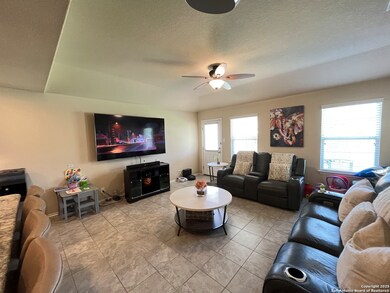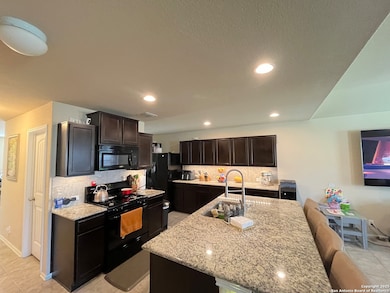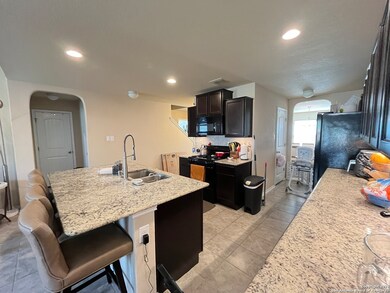8919 Bowen Branch San Antonio, TX 78254
5
Beds
2.5
Baths
2,544
Sq Ft
5,445
Sq Ft Lot
Highlights
- Two Living Areas
- Eat-In Kitchen
- Central Heating and Cooling System
- Game Room
- Ceramic Tile Flooring
- Ceiling Fan
About This Home
Come see this beautiful 5-bedroom, 2.5-bath home with a 2-car garage. The interior features tile and wood flooring throughout, along with stunning granite countertops. The primary suite is conveniently located downstairs. Outside, enjoy a spacious extended patio and a low-maintenance turf backyard-perfect for relaxing or entertaining
Listing Agent
Robert McKay
Lifestyles Realty Central Texas Inc Listed on: 11/16/2025
Home Details
Home Type
- Single Family
Est. Annual Taxes
- $4,872
Year Built
- Built in 2015
Parking
- 2 Car Garage
Interior Spaces
- 2,544 Sq Ft Home
- 2-Story Property
- Ceiling Fan
- Window Treatments
- Two Living Areas
- Game Room
- Ceramic Tile Flooring
Kitchen
- Eat-In Kitchen
- Built-In Oven
- Stove
- Microwave
- Dishwasher
- Disposal
Bedrooms and Bathrooms
- 5 Bedrooms
Laundry
- Laundry on main level
- Washer Hookup
Schools
- Krueger Elementary School
- Jefferson Middle School
- Taft High School
Additional Features
- 5,445 Sq Ft Lot
- Central Heating and Cooling System
Community Details
- Wildhorse At Tausch Farms Subdivision
Listing and Financial Details
- Assessor Parcel Number 044497950100
Map
Source: San Antonio Board of REALTORS®
MLS Number: 1923323
APN: 04449-795-0100
Nearby Homes
- 9103 Quihi Way
- 10422 Stampede Stead
- 10430 Rhyder Ridge
- 10630 Shaenview
- 9214 Herman Hollow
- 8743 Dove Oak Ln
- 9050 Herman Hollow
- 8615 Emerald Sky Dr
- 10703 Spirit Roam
- 10614 Emory Quinn
- 9011 Mustang Pass
- 10727 Shaencrossing
- 8611 Shaenfield Place
- 9218 Mare Country
- 10511 Marengo Ln
- 8827 Gallop Chase
- 10814 Mustang Oak Dr
- 8515 Shaenfield Place
- 9103 Mare Trace
- 10315 Stallion Bay
- 9023 Bowen Branch
- 10550 Rhyder Ridge
- 9122 Quihi Way
- 10415 Rhyder Ridge
- 10407 Rhyder Ridge
- 10614 Shaenmeadow
- 8802 Creager Canyon
- 10603 N Shaenridge
- 8619 Shooter Cove
- 10719 Shaencrest
- 10411 Reckless
- 8610 Emerald Sky Dr
- 9027 Mustang Pass
- 10729 Shaenfield Rd
- 8719 Shaenwest
- 9227 Mare Country
- 8531 Shaenfield Place
- 9215 Mare Country
- 10514 Marigold Bay
- 10814 Mustang Oak Dr
