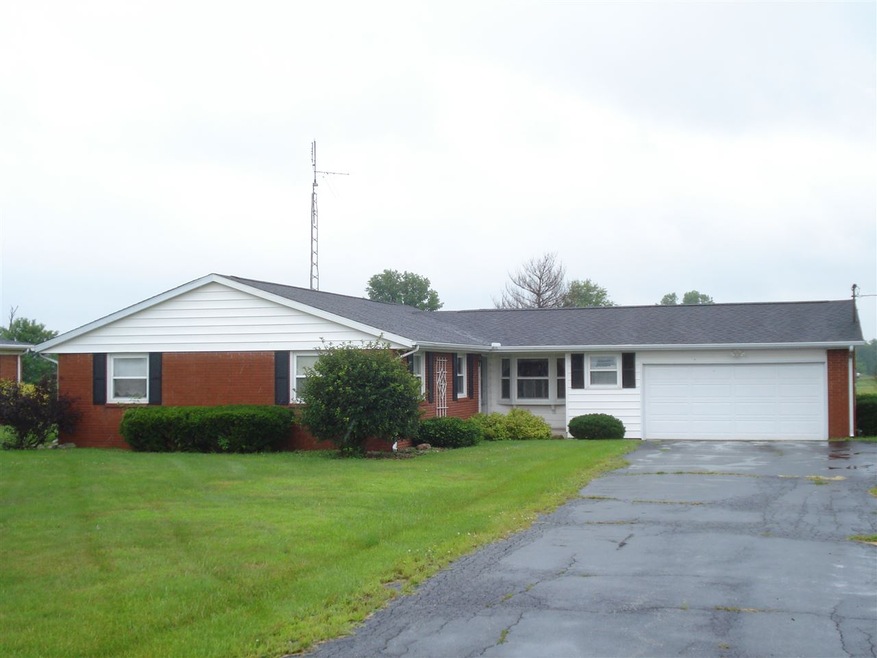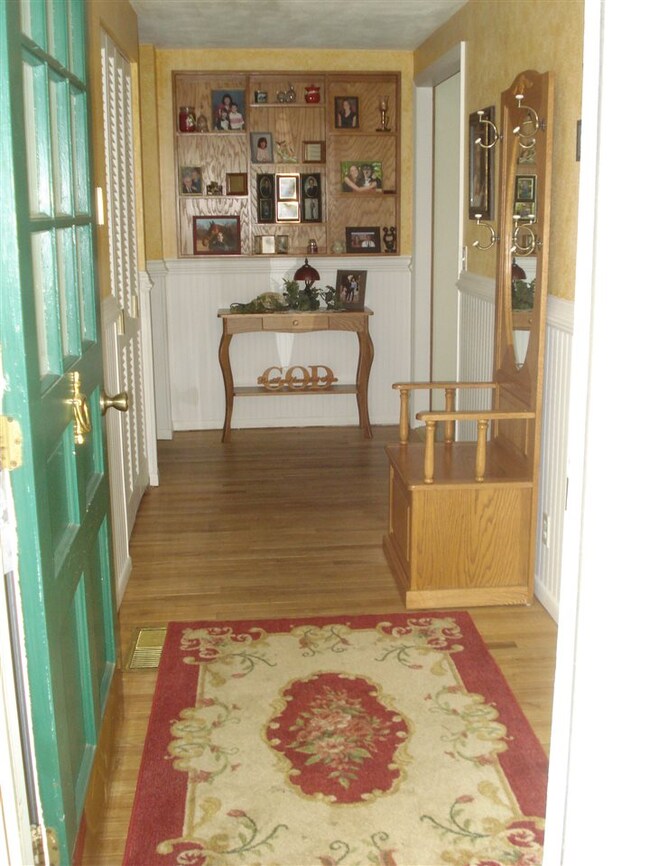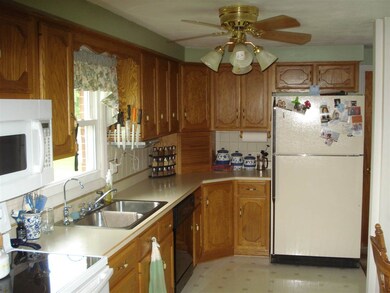8919 E 200 N Marion, IN 46952
Estimated Value: $172,647 - $217,000
Highlights
- Primary Bedroom Suite
- Wood Flooring
- 2 Car Attached Garage
- Ranch Style House
- Covered Patio or Porch
- Eat-In Kitchen
About This Home
As of March 2016Immaculate, well-maintained brick ranch in the Eastbrook area. Move-in ready! Pleasant decor and open concept design. Attractive kitchen cabinetry. All kitchen appliances remain - range, microwave, refrigerator & dishwasher. Separate laundry room. Carpet and hardwood flooring. Updated ceramic tile shower in master bath. Total replacement windows. West & North roof shingles - 2 yrs. Well pressure tank -1 yr. Kinetico water softener. Economical electric heat pump heating/cooling system - 5 yrs. Enclosed 3 seasons room with access to spacious backyard. 16 x 12 storage shed. Easy access to I-69. Close proximity to Elementary, Jr High & Sr High Schools. ONE YEAR HOME WARRANTY coverage. Radio unit attached under upper kitchen cabinet and master BR curtains do not remain.
Home Details
Home Type
- Single Family
Est. Annual Taxes
- $303
Year Built
- Built in 1966
Lot Details
- 0.54 Acre Lot
- Lot Dimensions are 98 x 240
- Rural Setting
- Barbed Wire
- Level Lot
Parking
- 2 Car Attached Garage
- Driveway
Home Design
- Ranch Style House
- Brick Exterior Construction
- Shingle Roof
- Asphalt Roof
Interior Spaces
- Ceiling Fan
- Double Pane Windows
- Storm Doors
- Washer and Electric Dryer Hookup
Kitchen
- Eat-In Kitchen
- Breakfast Bar
- Electric Oven or Range
- Laminate Countertops
Flooring
- Wood
- Carpet
- Tile
- Vinyl
Bedrooms and Bathrooms
- 3 Bedrooms
- Primary Bedroom Suite
- 2 Full Bathrooms
- Bathtub With Separate Shower Stall
Basement
- Sump Pump
- Crawl Space
Eco-Friendly Details
- Energy-Efficient Windows
- Energy-Efficient HVAC
Outdoor Features
- Covered Patio or Porch
Utilities
- Central Air
- Heat Pump System
- Private Company Owned Well
- Well
- Septic System
- TV Antenna
Listing and Financial Details
- Home warranty included in the sale of the property
- Assessor Parcel Number 27-01-28-404-013.000-029
Ownership History
Purchase Details
Home Financials for this Owner
Home Financials are based on the most recent Mortgage that was taken out on this home.Purchase Details
Home Financials for this Owner
Home Financials are based on the most recent Mortgage that was taken out on this home.Purchase History
| Date | Buyer | Sale Price | Title Company |
|---|---|---|---|
| Saylors Joshua A | -- | None Available | |
| Myers Linda K | -- | None Available |
Mortgage History
| Date | Status | Borrower | Loan Amount |
|---|---|---|---|
| Open | Saylors Joshua A | $105,912 | |
| Previous Owner | Myers Linda K | $144,000 |
Property History
| Date | Event | Price | List to Sale | Price per Sq Ft |
|---|---|---|---|---|
| 03/21/2016 03/21/16 | Sold | $103,000 | -17.3% | $66 / Sq Ft |
| 10/14/2015 10/14/15 | Pending | -- | -- | -- |
| 07/08/2015 07/08/15 | For Sale | $124,500 | -- | $80 / Sq Ft |
Tax History
| Year | Tax Paid | Tax Assessment Tax Assessment Total Assessment is a certain percentage of the fair market value that is determined by local assessors to be the total taxable value of land and additions on the property. | Land | Improvement |
|---|---|---|---|---|
| 2024 | $603 | $117,900 | $21,000 | $96,900 |
| 2023 | $511 | $114,700 | $21,000 | $93,700 |
| 2022 | $511 | $107,200 | $13,500 | $93,700 |
| 2021 | $501 | $99,500 | $13,500 | $86,000 |
| 2020 | $506 | $104,400 | $13,500 | $90,900 |
| 2019 | $479 | $104,400 | $13,500 | $90,900 |
| 2018 | $393 | $104,400 | $13,500 | $90,900 |
| 2017 | $365 | $104,100 | $13,500 | $90,600 |
| 2016 | $344 | $104,100 | $13,500 | $90,600 |
| 2014 | $298 | $99,600 | $12,300 | $87,300 |
| 2013 | $298 | $97,600 | $12,300 | $85,300 |
Map
Source: Indiana Regional MLS
MLS Number: 201532362
APN: 27-01-28-404-013.000-029






