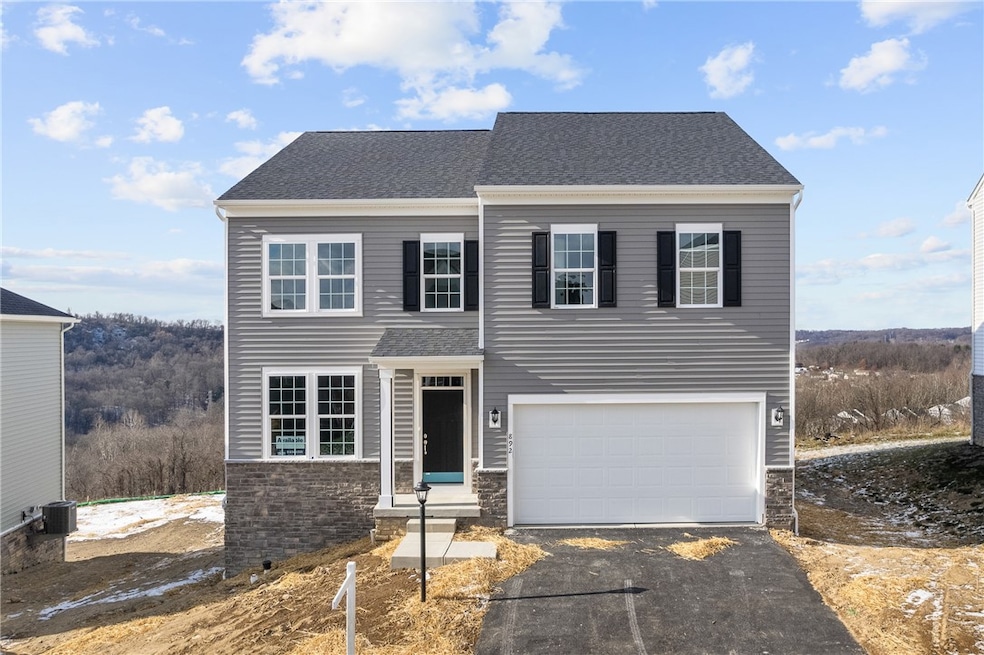
892 Bideford Dr South Park Township, PA 15129
South Park Township NeighborhoodHighlights
- New Construction
- Double Pane Windows
- Central Air
- Attached Garage
- Kitchen Island
- Vinyl Flooring
About This Home
As of February 2025Welcome home to 892 Bideford Drive! This Cumberland floorplan has it all! The first floor features a flex room that can be used as a home office, playroom, or living room. The spacious family room opens to the gourmet kitchen with large island, quartz countertops, upgraded cabinetry, a big pantry, and a light filled morning room. Upstairs, this home includes 4 large bedrooms, 2 full baths, and a conveniently located laundry room. The luxury owner's suite includes a sitting area and tray ceiling. The finished basement is filled with natural light and also includes tons of storage space and plumbing rough-ins for a future bath. If you're looking for more space, this is the one! This home is ready for immediate move-in!
Home Details
Home Type
- Single Family
Est. Annual Taxes
- $94
Year Built
- Built in 2024 | New Construction
Lot Details
- 0.34 Acre Lot
- Lot Dimensions are 56x200x93x200
HOA Fees
- $45 Monthly HOA Fees
Home Design
- Asphalt Roof
Interior Spaces
- 3,721 Sq Ft Home
- 2-Story Property
- Double Pane Windows
- Window Screens
- Vinyl Flooring
- Finished Basement
- Walk-Out Basement
Kitchen
- Microwave
- Dishwasher
- Kitchen Island
- Disposal
Bedrooms and Bathrooms
- 4 Bedrooms
Parking
- Attached Garage
- Garage Door Opener
Utilities
- Central Air
- Heating System Uses Gas
Community Details
- Villas At South Park Subdivision
Listing and Financial Details
- Home warranty included in the sale of the property
Ownership History
Purchase Details
Home Financials for this Owner
Home Financials are based on the most recent Mortgage that was taken out on this home.Purchase Details
Purchase Details
Purchase Details
Purchase Details
Similar Homes in the area
Home Values in the Area
Average Home Value in this Area
Purchase History
| Date | Type | Sale Price | Title Company |
|---|---|---|---|
| Deed | $489,990 | -- | |
| Deed | $489,990 | -- | |
| Deed | $7,160,067 | -- | |
| Deed | $1,412,597 | -- | |
| Deed | -- | -- | |
| Deed | $648,137 | -- | |
| Deed | $648,137 | -- |
Mortgage History
| Date | Status | Loan Amount | Loan Type |
|---|---|---|---|
| Open | $481,114 | New Conventional | |
| Closed | $481,114 | New Conventional |
Property History
| Date | Event | Price | Change | Sq Ft Price |
|---|---|---|---|---|
| 02/21/2025 02/21/25 | Sold | $479,990 | 0.0% | $129 / Sq Ft |
| 10/28/2024 10/28/24 | Price Changed | $479,990 | -4.0% | $129 / Sq Ft |
| 10/21/2024 10/21/24 | Price Changed | $499,990 | -1.0% | $134 / Sq Ft |
| 10/04/2024 10/04/24 | For Sale | $504,990 | -- | $136 / Sq Ft |
Tax History Compared to Growth
Tax History
| Year | Tax Paid | Tax Assessment Tax Assessment Total Assessment is a certain percentage of the fair market value that is determined by local assessors to be the total taxable value of land and additions on the property. | Land | Improvement |
|---|---|---|---|---|
| 2024 | $94 | $2,700 | $2,700 | -- |
| 2023 | $93 | $2,700 | $2,700 | $0 |
| 2022 | $91 | $2,700 | $2,700 | $0 |
| 2021 | $91 | $2,700 | $2,700 | $0 |
Agents Affiliated with this Home
-
D
Seller's Agent in 2025
David Bruckner
D.R. HORTON REALTY OF PA
(412) 336-3635
29 in this area
1,205 Total Sales
-

Buyer's Agent in 2025
Dante Abbondanza
COSTA REAL ESTATE LLC
(412) 519-0972
5 in this area
56 Total Sales
Map
Source: West Penn Multi-List
MLS Number: 1674793
APN: 1007-R-00032-0000-00
- 921 Bideford Dr
- Promenade Plan at Villas of South Park
- Salerno Plan at Villas of South Park
- Torino Plan at Villas of South Park
- Portico Plan at Villas of South Park
- Milano Plan at Villas of South Park
- Capri Plan at Villas of South Park
- Galen Plan at Villas of South Park - Villas at South Park - DRB
- HADLEY Plan at Villas of South Park - Villas at South Park - DRB
- 877 Bideford Dr
- 873 Bideford Dr
- 829 Frickwood Dr
- 4252 Hawthorn Dr
- 1016 Barnsley Dr
- 0 Barnsley Dr
- 981 Somerton Dr
- 3199-3201 Ridge Rd
- 3201 Ridge Rd
- 1630 Jefferson Ridge Dr Unit 109E
- 3613 Falmouth Dr






