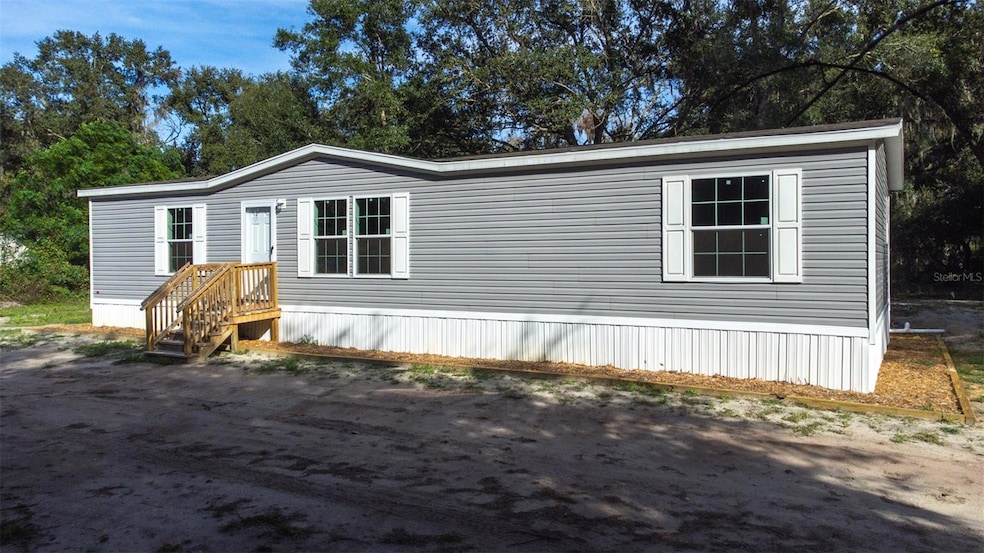892 SE 124th Ave Webster, FL 33597
Estimated payment $1,545/month
Highlights
- New Construction
- End Unit
- Walk-In Closet
- Open Floorplan
- No HOA
- Living Room
About This Home
Under contract-accepting backup offers. Discover The Coltrane, a stunning new manufactured home perfectly positioned on a generous 0.40-acre lot in the desirable Gant Lake area, offering an incredible opportunity as it is eligible for 100% USDA financing, making homeownership more accessible than ever. This home is designed for modern comfort, significant energy savings, and ultimate peace of mind, built to rigorous Energy Star Certification standards with superior efficiency features including high-performance (R-22) and (R-11) insulation systems, 6/6 Low-E insulated windows, and a whole-house ventilation system. Beyond efficiency, The Coltrane is engineered for durability with Wind Zone 2 Compliance and structural features like 5/8” T&G OSB floor decking and OSB house wrap, and your purchase is secured with both a 12-month whole-home warranty and a limited 7-year structural warranty. Inside, you will find a bright and welcoming atmosphere with easy-to-maintain ArmorFlor rolled lino flooring, an appointed kitchen featuring Mission cabinet doors and a stainless sink, along with modern amenities like LED can lighting throughout, a programmable thermostat, and a spacious 16-foot entrance dormer. The Coltrane is more than just a new house; it is a meticulously crafted, efficient, and beautiful foundation for your family's future, so contact us today to schedule your private showing and take the first step toward owning this exceptional new home!
Listing Agent
KELLER WILLIAMS CLASSIC Brokerage Phone: 407-292-5400 License #3527186 Listed on: 11/13/2025

Co-Listing Agent
KELLER WILLIAMS REALTY SMART 1 Brokerage Phone: 407-292-5400 License #3440593
Property Details
Home Type
- Manufactured Home
Year Built
- Built in 2025 | New Construction
Lot Details
- 0.4 Acre Lot
- End Unit
- West Facing Home
- Native Plants
Home Design
- Pillar, Post or Pier Foundation
- Frame Construction
- Shingle Roof
- Vinyl Siding
Interior Spaces
- 1,493 Sq Ft Home
- Open Floorplan
- Living Room
- Dining Room
- Luxury Vinyl Tile Flooring
- Laundry Room
Kitchen
- Range
- Dishwasher
Bedrooms and Bathrooms
- 3 Bedrooms
- Split Bedroom Floorplan
- Walk-In Closet
- 2 Full Bathrooms
Mobile Home
- Mobile Home Make and Model is Coltrane, Prime Series
- Manufactured Home
Utilities
- Central Heating and Cooling System
- Thermostat
- Well
- Electric Water Heater
- Septic Tank
Additional Features
- Energy-Efficient Construction
- Private Mailbox
Community Details
- No Home Owners Association
- Built by Factory Select Homes
- Wooding Place Subdivision
Listing and Financial Details
- Visit Down Payment Resource Website
- Legal Lot and Block 17 / D
- Assessor Parcel Number S15A219
Map
Home Values in the Area
Average Home Value in this Area
Property History
| Date | Event | Price | List to Sale | Price per Sq Ft |
|---|---|---|---|---|
| 12/16/2025 12/16/25 | Pending | -- | -- | -- |
| 11/13/2025 11/13/25 | For Sale | $250,000 | -- | $167 / Sq Ft |
Source: Stellar MLS
MLS Number: O6359451
- 0 SE 120th Ln
- 993 Cr 722
- 1611 County Road 753 S
- 1877 C 478a
- 0 Cr 755 Unit MFRW7869276
- 00 Cr-755
- 12148 Cr 774a
- 12148 Co Rd 774a
- 1959 Sr 50
- 2083 State Route 50
- 10206 SE 22nd Path Unit MH3
- 1814 Cr 739
- 2118 Cherry Rd Unit 188
- 10021 Oleander Cir
- 2341 SE 102nd Ln
- 2226 SE 101 Ave Unit 52
- 2282 SE 101 Ave Unit 37
- 2234 SE 101st Ave Unit 51
- 10074 SE 22nd Terrace Unit 39
- 2982 Cr 756a






