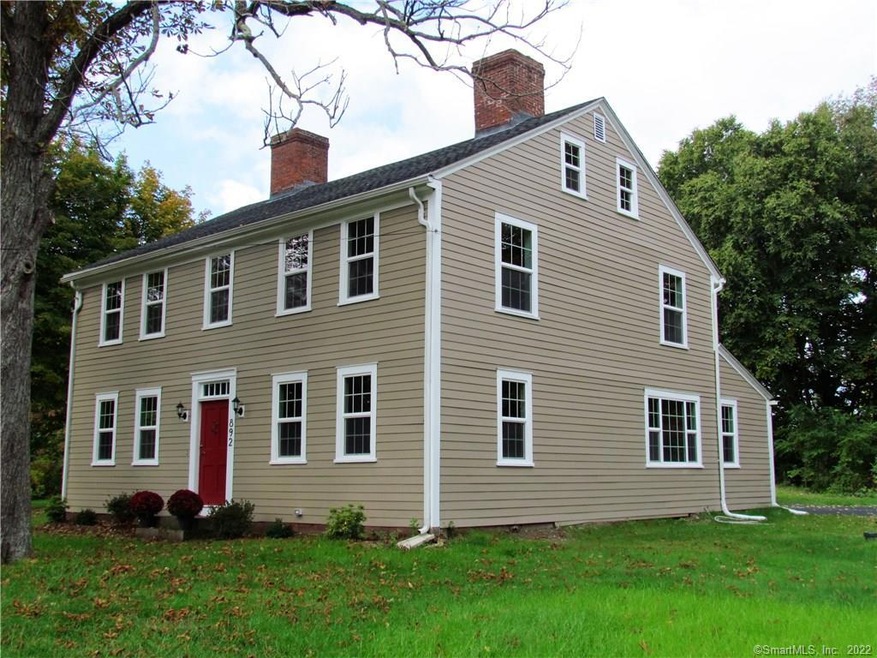
892 Sheldon St West Suffield, CT 06093
Highlights
- Colonial Architecture
- Deck
- Attic
- Suffield Middle School Rated A-
- Partially Wooded Lot
- 3 Fireplaces
About This Home
As of January 2020Enjoy life in the country in this wonderfully updated colonial in Suffield. Within walking distance to Suffield High and Bruce Park and close to Suffield's Historic town center, 892 Sheldon Street is truly a treasure to discover! With beautifully refinished, original wide plank floors, three working fireplaces, 2-zoned new HVAC system, and Hardie Board siding, you will delight in the first class upgrades throughout this glorious home. The basement has been totally re-engineered and is a sight to be seen. A stately Master Bedroom with barrel vault ceiling and an ensuite bath are sure to please. There are three other generous-sized bedrooms which will spark joy with their roomy closets. Enjoy family meals in your remodeled kitchen with SS and granite. Or, take it up a notch and light a fire in your formal dining room and sit down to a candle-lit dinner. Another fireplace in the Living Room and yet another in the Family Room will provide warmth during those long, cold, winter nights. This house is sure to please and surprise today's modern, discerning Buyers who yearn for today's amenities and yesteryear's fine finish work and abundant charm. This house truly has CHARISMA~!!!
Last Agent to Sell the Property
Theodore Hansen
Coldwell Banker Realty License #RES.0807036 Listed on: 11/29/2019

Home Details
Home Type
- Single Family
Est. Annual Taxes
- $8,295
Year Built
- Built in 1793
Lot Details
- 0.8 Acre Lot
- Level Lot
- Partially Wooded Lot
- Property is zoned PDB
Home Design
- Colonial Architecture
- Antique Architecture
- Concrete Foundation
- Stone Foundation
- Frame Construction
- Asphalt Shingled Roof
- Clap Board Siding
- HardiePlank Siding
Interior Spaces
- 3,396 Sq Ft Home
- 3 Fireplaces
- Mud Room
- Unfinished Basement
- Basement Fills Entire Space Under The House
- Walkup Attic
- Laundry on upper level
Kitchen
- Gas Range
- Microwave
- Dishwasher
- Disposal
Bedrooms and Bathrooms
- 4 Bedrooms
Parking
- 2 Car Attached Garage
- Parking Deck
- Automatic Garage Door Opener
- Private Driveway
Utilities
- Zoned Heating and Cooling System
- Heating System Uses Natural Gas
- Private Company Owned Well
Additional Features
- Deck
- Property is near a golf course
Community Details
- No Home Owners Association
Ownership History
Purchase Details
Home Financials for this Owner
Home Financials are based on the most recent Mortgage that was taken out on this home.Purchase Details
Home Financials for this Owner
Home Financials are based on the most recent Mortgage that was taken out on this home.Purchase Details
Similar Homes in West Suffield, CT
Home Values in the Area
Average Home Value in this Area
Purchase History
| Date | Type | Sale Price | Title Company |
|---|---|---|---|
| Warranty Deed | $345,000 | None Available | |
| Executors Deed | $105,000 | -- | |
| Fiduciary Deed | $20,000 | -- |
Mortgage History
| Date | Status | Loan Amount | Loan Type |
|---|---|---|---|
| Open | $278,850 | VA |
Property History
| Date | Event | Price | Change | Sq Ft Price |
|---|---|---|---|---|
| 01/31/2020 01/31/20 | Sold | $345,000 | -1.4% | $102 / Sq Ft |
| 12/18/2019 12/18/19 | Pending | -- | -- | -- |
| 11/29/2019 11/29/19 | For Sale | $349,900 | +233.2% | $103 / Sq Ft |
| 12/19/2014 12/19/14 | Sold | $105,000 | -64.9% | $31 / Sq Ft |
| 11/25/2014 11/25/14 | Pending | -- | -- | -- |
| 04/23/2013 04/23/13 | For Sale | $299,000 | -- | $88 / Sq Ft |
Tax History Compared to Growth
Tax History
| Year | Tax Paid | Tax Assessment Tax Assessment Total Assessment is a certain percentage of the fair market value that is determined by local assessors to be the total taxable value of land and additions on the property. | Land | Improvement |
|---|---|---|---|---|
| 2025 | $8,675 | $370,580 | $61,110 | $309,470 |
| 2024 | $8,386 | $370,580 | $61,110 | $309,470 |
| 2023 | $8,525 | $297,990 | $61,320 | $236,670 |
| 2022 | $8,525 | $297,990 | $61,320 | $236,670 |
| 2021 | $8,534 | $297,990 | $61,320 | $236,670 |
| 2020 | $8,272 | $288,820 | $61,320 | $227,500 |
| 2019 | $8,295 | $288,820 | $61,320 | $227,500 |
| 2018 | $5,999 | $204,610 | $83,090 | $121,520 |
| 2017 | $5,911 | $204,610 | $83,090 | $121,520 |
| 2016 | $5,770 | $204,610 | $83,090 | $121,520 |
| 2015 | $5,684 | $204,610 | $83,090 | $121,520 |
| 2014 | $7,053 | $260,050 | $83,090 | $176,960 |
Agents Affiliated with this Home
-
T
Seller's Agent in 2020
Theodore Hansen
Coldwell Banker Realty
-
Faten Elmokdad

Buyer's Agent in 2020
Faten Elmokdad
Coldwell Banker Realty
(860) 944-9097
75 Total Sales
-
J
Seller's Agent in 2014
Joanne Sullivan
Chestnut Oak Associates
-
Daniel Wilson

Buyer's Agent in 2014
Daniel Wilson
The Wilson Company of CT
(860) 977-5598
45 Total Sales
Map
Source: SmartMLS
MLS Number: 170254677
APN: SUFF-000019H-000024-000023
- 1031 Mountain Rd
- 164 N Grand St
- 2 Charles Ct
- 12 Daniel Cir
- 882 S Grand St
- 01 S Grand St
- 02 S Grand St
- 764 Hill St
- 15 La Fountain Rd
- 0 Stone St S Unit 24039713
- 22 Brookside Dr
- 300 S Main St
- 0 Suffield St Unit 24093452
- 0 Suffield St Unit 24057050
- 33 Brandywine Ln
- 879 Russell Ave
- 78 Russell Ave
- 39 Ridge Blvd
- 124 N Main St
- 108 N Main St
