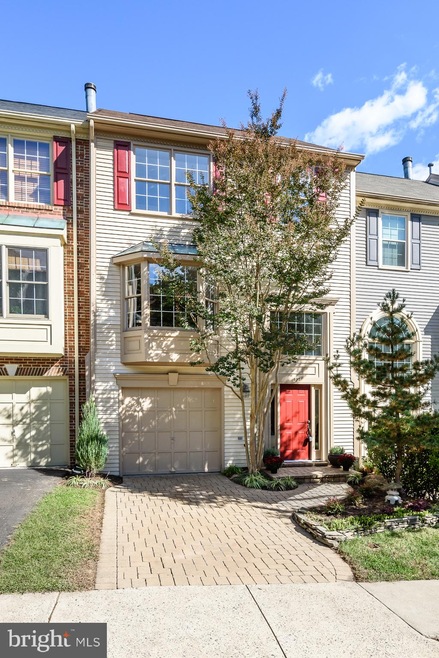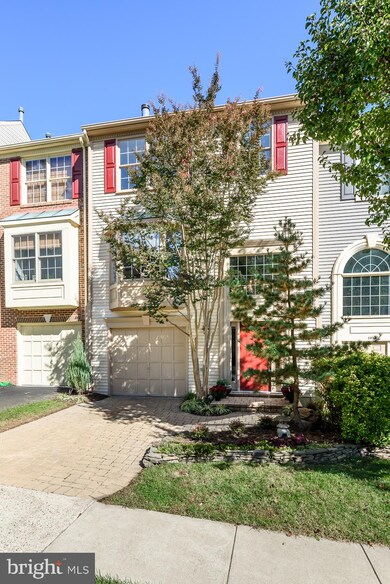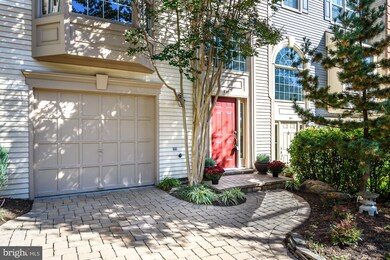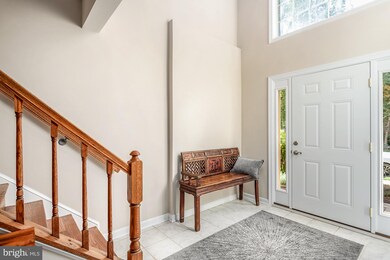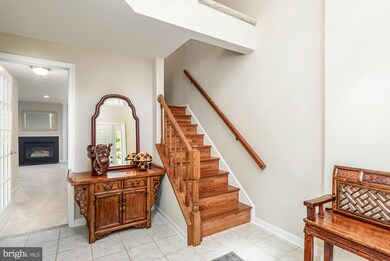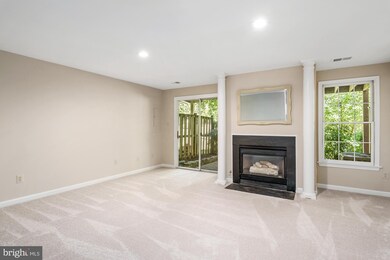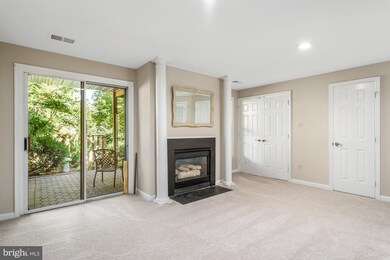
892 Tall Oaks Square SE Leesburg, VA 20175
Highlights
- Community Lake
- Deck
- Community Pool
- Heritage High School Rated A
- 1 Fireplace
- Tennis Courts
About This Home
As of May 2025Sought after Tavistock Farms, convenient commuter location, lots of amenities for adults and children. Three finished levels with new carpet, hardwood floors, and fresh paint. Pull into your garage to escape the elements and you will be on the ground level with a nice entry foyer, a family room, and the laundry area. The family room walks out to a patio and fenced rear yard for a quiet escape or a quick trip to the tennis court behind your TH. Up one level are an open concept living room and dining room with light flooding in from the boxed bay window. The kitchen has an eat-in area and a sliding glass door to an awesome deck. When the day is done and you are ready for bed, you will find a generous primary bedroom with an ensuite bath and two other bedrooms and a hall bath. The carpet is new and so is the paint, It's a lovely, well cared for home with room to add your own touches. Call quick before it's gone!
Townhouse Details
Home Type
- Townhome
Est. Annual Taxes
- $4,693
Year Built
- Built in 1990
HOA Fees
- $98 Monthly HOA Fees
Parking
- 1 Car Attached Garage
- Front Facing Garage
- Driveway
Home Design
- Vinyl Siding
Interior Spaces
- 2,168 Sq Ft Home
- Property has 3 Levels
- 1 Fireplace
- Family Room
- Living Room
- Dining Room
- Dishwasher
Bedrooms and Bathrooms
- 3 Bedrooms
Laundry
- Dryer
- Washer
Finished Basement
- Walk-Out Basement
- Exterior Basement Entry
Schools
- Cool Spring Elementary School
- Heritage High School
Utilities
- Forced Air Heating and Cooling System
- Natural Gas Water Heater
Additional Features
- Deck
- 1,742 Sq Ft Lot
Listing and Financial Details
- Assessor Parcel Number 191463708000
Community Details
Overview
- Association fees include common area maintenance, pool(s), snow removal, trash
- Pmp HOA, Phone Number (703) 771-9355
- Tavistock Farms Subdivision
- Community Lake
Amenities
- Common Area
Recreation
- Tennis Courts
- Community Playground
- Community Pool
- Jogging Path
- Bike Trail
Ownership History
Purchase Details
Home Financials for this Owner
Home Financials are based on the most recent Mortgage that was taken out on this home.Purchase Details
Home Financials for this Owner
Home Financials are based on the most recent Mortgage that was taken out on this home.Similar Homes in Leesburg, VA
Home Values in the Area
Average Home Value in this Area
Purchase History
| Date | Type | Sale Price | Title Company |
|---|---|---|---|
| Deed | $585,000 | First American Title Insurance | |
| Warranty Deed | $448,000 | Psr Title Llc |
Mortgage History
| Date | Status | Loan Amount | Loan Type |
|---|---|---|---|
| Open | $526,500 | New Conventional | |
| Previous Owner | $448,000 | VA | |
| Previous Owner | $150,000 | Stand Alone Refi Refinance Of Original Loan |
Property History
| Date | Event | Price | Change | Sq Ft Price |
|---|---|---|---|---|
| 05/21/2025 05/21/25 | Sold | $585,000 | +3.5% | $274 / Sq Ft |
| 04/24/2025 04/24/25 | Pending | -- | -- | -- |
| 04/23/2025 04/23/25 | For Sale | $565,000 | +26.1% | $265 / Sq Ft |
| 11/10/2020 11/10/20 | Sold | $448,000 | 0.0% | $207 / Sq Ft |
| 10/11/2020 10/11/20 | Pending | -- | -- | -- |
| 10/09/2020 10/09/20 | For Sale | $448,000 | 0.0% | $207 / Sq Ft |
| 10/06/2020 10/06/20 | Off Market | $448,000 | -- | -- |
| 10/06/2020 10/06/20 | For Sale | $448,000 | -- | $207 / Sq Ft |
Tax History Compared to Growth
Tax History
| Year | Tax Paid | Tax Assessment Tax Assessment Total Assessment is a certain percentage of the fair market value that is determined by local assessors to be the total taxable value of land and additions on the property. | Land | Improvement |
|---|---|---|---|---|
| 2024 | $4,595 | $531,210 | $160,000 | $371,210 |
| 2023 | $4,373 | $499,750 | $160,000 | $339,750 |
| 2022 | $4,112 | $462,000 | $125,000 | $337,000 |
| 2021 | $4,056 | $413,840 | $125,000 | $288,840 |
| 2020 | $3,985 | $384,990 | $110,000 | $274,990 |
| 2019 | $3,651 | $349,410 | $110,000 | $239,410 |
| 2018 | $3,655 | $336,850 | $90,000 | $246,850 |
| 2017 | $3,608 | $320,680 | $80,000 | $240,680 |
| 2016 | $3,579 | $312,590 | $0 | $0 |
| 2015 | $545 | $217,730 | $0 | $217,730 |
| 2014 | $538 | $213,800 | $0 | $213,800 |
Agents Affiliated with this Home
-
A
Seller's Agent in 2025
Andrea Vaccarelli
Real Broker, LLC
-
K
Seller Co-Listing Agent in 2025
Kathryn Eberth
Real Broker, LLC
-
C
Buyer's Agent in 2025
Claudia Viana
Weichert Corporate
-
G
Seller's Agent in 2020
Gwen Pangle
Compass
Map
Source: Bright MLS
MLS Number: VALO422626
APN: 191-46-3708
- 608 Talmadge Ct SE
- 605 Mcleary Square SE
- 906 Santmyer Dr SE
- 817 Duncan Place SE
- 831 Macalister Dr SE
- 802 Casla Ct SE
- 604 Tammy Terrace SE
- 347 Caldwell Terrace SE
- 19410 Paiute Terrace
- 209 Jennings Ct SE
- 206 Greenhow Ct SE
- 221 Shirley Square SE
- 1021 Venifena Terrace SE
- 1067 Venifena Terrace SE
- 512 Sunset View Terrace SE Unit 204
- 512 Sunset View Terrace SE Unit 302
- 308 Bodega Terrace SE
- 1093 Venifena Terrace SE
- 302 Bodega Terrace SE
- 224 Chianti Terrace SE
