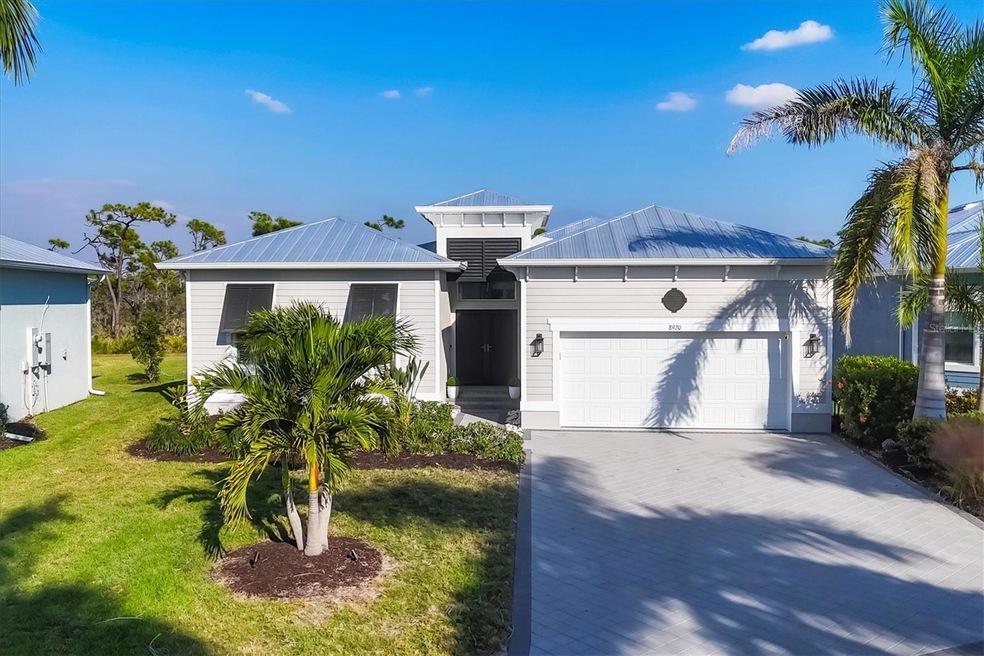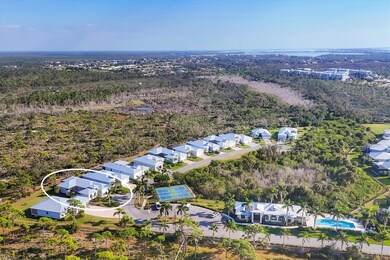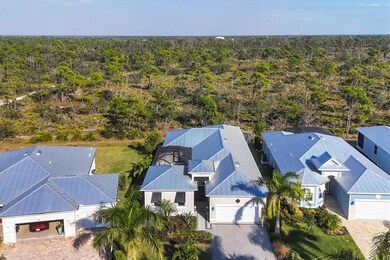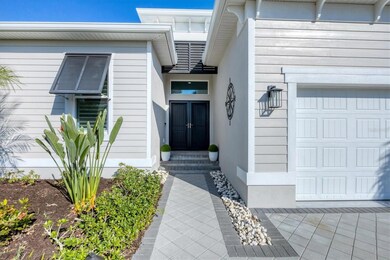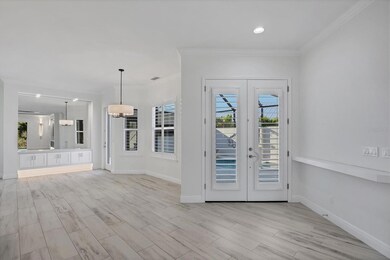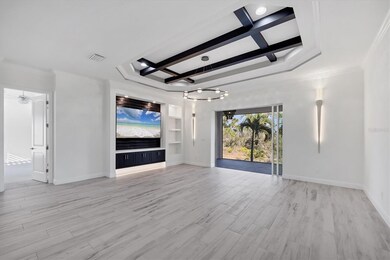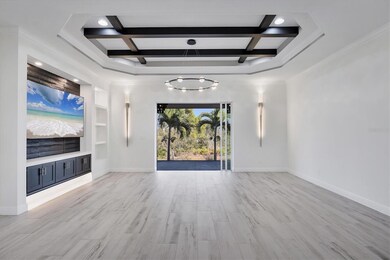8920 Conch Ave Placida, FL 33946
Estimated payment $5,069/month
Highlights
- Fitness Center
- Gated Community
- Open Floorplan
- Screened Pool
- View of Trees or Woods
- Community Lake
About This Home
Welcome to the ultimate Florida lifestyle! This stunning COURTYARD STYLE POOL HOME in the exclusive gated community of Coral Caye places you just minutes from the world-famous beaches, crystal-clear waters, and island charm of Boca Grande. Thoughtfully designed and extensively upgraded beyond the builder’s standard Anguilla model, this home blends elegance, privacy, and modern comfort in a setting that truly feels like a private resort. From the moment you enter the courtyard, you are transported into your own sanctuary—a beautifully designed outdoor oasis with a custom pool with expansive sun-shelf, spa, and tranquil water features that is surrounded by an expanded paver deck perfect for lounging, entertaining, or watching the big game with a built-in TV hookup..and yes, the TVS are included! Whether you’re hosting friends after a day at the beach or enjoying a quiet evening under the stars, this space is pure paradise. Inside, a light-filled open floor plan welcomes you with soaring tray ceilings, beams, plantation shutters, crown molding, and rich designer finishes at every turn. The gourmet kitchen is a showstopper, featuring stunning floor-to-ceiling cabinetry, marble countertops, a massive center island, premium lighting, and beautifully crafted built-ins that make this space as functional as it is beautiful. The living room has been expanded an additional four feet, offering a grander gathering space anchored by a custom entertainment wall. Even the pantry has been enlarged and converted into a flexible home office—perfect for working, crafting, or additional storage. The luxurious primary suite opens directly to the courtyard through French doors and includes dual custom walk-in closets with built-ins and an elegantly redesigned bath with dual vanities and walk-in shower. Guests will feel spoiled with the private ENLARGED CABANA SUITE, complete with an updated en suite bath and room for comfortable long-term stays. An additional guest bedroom with custom built-ins provides added space and comfort. Every detail has been considered—from 8-foot doors throughout to expanded cabinetry with under-cabinet lighting, upgraded laundry with sink and marble counters, and a garage extended four feet with epoxy flooring and plumbing for a second washer. Set on a PREMIUM BACK LOT, this home also enjoys a serene views of unobstructed nature views of Amberjack Environmental Park from the back lanai and complete with motorized privacy screens for comfort and shade. Adjacent is the stunning clubhouse and pickleball courts. Coral Caye is an intimate 100-home gated neighborhood offering maintenance-free living and resort-style amenities including a fitness center, community pool, meeting room, and pickleball courts. Every day feels like vacation. If you’ve dreamed of living minutes from stunning beaches, world known fishing, golf, shopping, grocery, great local restaurants and more while also enjoying the privacy, beauty, and elegance of a refined coastal retreat—this home delivers it all! Give us a call to schedule your own private showing, today!
Listing Agent
PARADISE EXCLUSIVE INC Brokerage Phone: 941-698-0303 License #3428261 Listed on: 11/19/2025

Co-Listing Agent
PARADISE EXCLUSIVE INC Brokerage Phone: 941-698-0303 License #3468043
Home Details
Home Type
- Single Family
Est. Annual Taxes
- $8,857
Year Built
- Built in 2021
Lot Details
- 8,028 Sq Ft Lot
- Cul-De-Sac
- Key Lot That May Back To Multiple Homes
- Street terminates at a dead end
- Southwest Facing Home
- Mature Landscaping
- Private Lot
- Landscaped with Trees
- Property is zoned RMF12
HOA Fees
- $339 Monthly HOA Fees
Parking
- 2 Car Attached Garage
- Oversized Parking
- Garage Door Opener
- Driveway
Property Views
- Woods
- Park or Greenbelt
- Tennis Court
Home Design
- Coastal Architecture
- Contemporary Architecture
- Block Foundation
- Metal Roof
- Block Exterior
- Stucco
Interior Spaces
- 2,300 Sq Ft Home
- 1-Story Property
- Open Floorplan
- Built-In Features
- Crown Molding
- Coffered Ceiling
- Tray Ceiling
- High Ceiling
- Ceiling Fan
- Plantation Shutters
- French Doors
- Sliding Doors
- Great Room
- Family Room Off Kitchen
- Combination Dining and Living Room
- Den
Kitchen
- Eat-In Kitchen
- Breakfast Bar
- Built-In Oven
- Cooktop with Range Hood
- Recirculated Exhaust Fan
- Microwave
- Dishwasher
- Solid Surface Countertops
- Disposal
Flooring
- Carpet
- Ceramic Tile
Bedrooms and Bathrooms
- 3 Bedrooms
- En-Suite Bathroom
- Walk-In Closet
- In-Law or Guest Suite
- 3 Full Bathrooms
Laundry
- Laundry Room
- Dryer
- Washer
Home Security
- Security Gate
- Hurricane or Storm Shutters
- Fire and Smoke Detector
Pool
- Screened Pool
- Cabana
- Heated In Ground Pool
- Heated Spa
- In Ground Spa
- Gunite Pool
- Fence Around Pool
- Pool Lighting
Outdoor Features
- Deck
- Enclosed Patio or Porch
- Rain Gutters
Schools
- Vineland Elementary School
- L.A. Ainger Middle School
- Lemon Bay High School
Utilities
- Central Air
- Heat Pump System
- Thermostat
- Underground Utilities
- Electric Water Heater
- High Speed Internet
- Phone Available
- Cable TV Available
Additional Features
- Reclaimed Water Irrigation System
- 400 SF Accessory Dwelling Unit
- Flood Zone Lot
Listing and Financial Details
- Visit Down Payment Resource Website
- Tax Lot 59
- Assessor Parcel Number 412034101059
Community Details
Overview
- Association fees include pool, escrow reserves fund, ground maintenance
- Grande Property Services Association, Phone Number (941) 697-9722
- Visit Association Website
- Coral Caye Subdivision
- The community has rules related to deed restrictions, allowable golf cart usage in the community
- Community Lake
- Greenbelt
Amenities
- Clubhouse
- Community Mailbox
Recreation
- Tennis Courts
- Pickleball Courts
- Fitness Center
- Community Pool
Security
- Gated Community
Map
Home Values in the Area
Average Home Value in this Area
Tax History
| Year | Tax Paid | Tax Assessment Tax Assessment Total Assessment is a certain percentage of the fair market value that is determined by local assessors to be the total taxable value of land and additions on the property. | Land | Improvement |
|---|---|---|---|---|
| 2025 | $8,830 | $573,779 | $63,750 | $510,029 |
| 2023 | $8,857 | $558,962 | $55,250 | $503,712 |
| 2022 | $8,758 | $511,787 | $55,250 | $456,537 |
| 2021 | $688 | $55,250 | $55,250 | $0 |
| 2020 | $642 | $51,000 | $51,000 | $0 |
| 2019 | $631 | $51,000 | $51,000 | $0 |
| 2018 | $518 | $42,500 | $42,500 | $0 |
| 2017 | $344 | $17,000 | $17,000 | $0 |
| 2016 | $350 | $17,000 | $0 | $0 |
| 2015 | -- | $0 | $0 | $0 |
Property History
| Date | Event | Price | List to Sale | Price per Sq Ft |
|---|---|---|---|---|
| 11/19/2025 11/19/25 | For Sale | $775,000 | -- | $337 / Sq Ft |
Purchase History
| Date | Type | Sale Price | Title Company |
|---|---|---|---|
| Warranty Deed | $100 | None Listed On Document | |
| Warranty Deed | $627,610 | Msc Title Englewood |
Mortgage History
| Date | Status | Loan Amount | Loan Type |
|---|---|---|---|
| Previous Owner | $438,400 | New Conventional |
Source: Stellar MLS
MLS Number: D6144848
APN: 412034101059
- 8936 Conch Ave
- 8952 Scallop Way
- 8768 Conch Ave
- 10399 Coquina Ct
- 10382 Coquina Ct
- 10540 Amberjack Way Unit 302
- 7035 Duke St
- 10422 Coquina Ct
- 10521 Amberjack Way Unit 303
- 10479 Coquina Ct
- 10487 Coquina Ct
- 10501 Amberjack Way Unit 301
- 10501 Amberjack Way Unit 103
- 10501 Amberjack Way Unit 402
- 10501 Amberjack Way Unit 101
- 10501 Amberjack Way Unit 201
- 10478 Coquina Ct
- 7365 Palm Island Dr
- 8571 Amberjack Cir Unit 204
- 8571 Amberjack Cir Unit 103
- 8936 Scallop Way
- 10439 Coquina Ct
- 10446 Coquina Ct
- 8581 Amberjack Cir Unit 301
- 8561 Amberjack Cir Unit 301
- 10640 Lemon Creek Loop Unit 101
- 8541 Amberjack Cir Unit 104
- 8541 Amberjack Cir Unit 203
- 8411 Placida Rd Unit 404
- 8411 Placida Rd Unit 205
- 8411 Placida Rd Unit 301
- 6610 Gasparilla Pines Blvd Unit ID1385593P
- 191 Kettle Harbor Dr
- 8222 Harborside Cir Unit 1
- 8234 Harborside Cir
- 8280 Harborside Cir
- 8272 Harborside Cir
- 210 Bocilla Dr
- 3405 Indiana Rd
- 8013 Bay Pointe Dr
Ask me questions while you tour the home.
