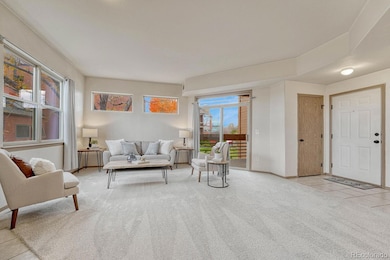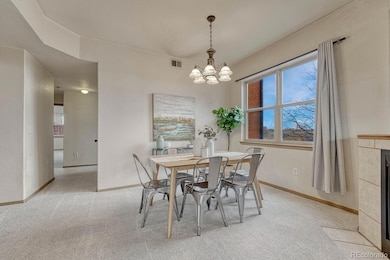8920 Fox Dr Unit 22 Thornton, CO 80260
South Thornton NeighborhoodEstimated payment $2,058/month
Highlights
- Primary Bedroom Suite
- Covered Patio or Porch
- Walk-In Closet
- Open Floorplan
- Balcony
- Laundry Room
About This Home
Step inside to find brand-new carpet in the living and dining areas, complemented by a cozy fireplace that sets the perfect mood for relaxing evenings or hosting friends and family. Two convenient coat closets add a touch of practicality for your guests.
From the living room, step out onto your private balcony and take in the serene views of the beautifully landscaped courtyard and open green space below.
The spacious kitchen opens to the main living area and offers abundant cabinets and generous countertop space—ideal for cooking, entertaining, and creating memories together.
Your primary suite is a true retreat, featuring a private ensuite bath, large walk-in closet, and new carpet throughout. The second bedroom has its own direct bathroom access, complete with a brand-new sink, offering both comfort and convenience.
Don’t miss your chance to make this welcoming home yours! Call to schedule a private showing at 303-324-1281
Listing Agent
Keller Williams DTC Brokerage Email: mmais@kw.com,303-324-1281 License #100069712 Listed on: 11/13/2025

Co-Listing Agent
Keller Williams DTC Brokerage Email: mmais@kw.com,303-324-1281 License #100056990
Property Details
Home Type
- Condominium
Est. Annual Taxes
- $2,130
Year Built
- Built in 1998 | Remodeled
Lot Details
- Two or More Common Walls
HOA Fees
- $335 Monthly HOA Fees
Home Design
- Entry on the 2nd floor
- Frame Construction
- Composition Roof
- Wood Siding
Interior Spaces
- 1,394 Sq Ft Home
- 1-Story Property
- Open Floorplan
- Gas Fireplace
- Living Room with Fireplace
- Dining Room
Kitchen
- Oven
- Range with Range Hood
- Dishwasher
Flooring
- Carpet
- Tile
Bedrooms and Bathrooms
- 2 Main Level Bedrooms
- Primary Bedroom Suite
- Walk-In Closet
- 2 Full Bathrooms
Laundry
- Laundry Room
- Dryer
- Washer
Parking
- 1 Parking Space
- 1 Carport Space
Outdoor Features
- Balcony
- Covered Patio or Porch
Schools
- North Mor Elementary School
- Northglenn Middle School
- Northglenn High School
Utilities
- Forced Air Heating and Cooling System
- 110 Volts
- Cable TV Available
Listing and Financial Details
- Exclusions: Sellers Personal Property, Staging Items
- Assessor Parcel Number R0114749
Community Details
Overview
- Association fees include insurance, ground maintenance, maintenance structure, recycling, sewer, trash, water
- 6 Units
- Brookside Condominium Association Inc. Association, Phone Number (303) 237-8000
- Low-Rise Condominium
- Brookside Condominiums Subdivision
Pet Policy
- Dogs and Cats Allowed
Map
Home Values in the Area
Average Home Value in this Area
Tax History
| Year | Tax Paid | Tax Assessment Tax Assessment Total Assessment is a certain percentage of the fair market value that is determined by local assessors to be the total taxable value of land and additions on the property. | Land | Improvement |
|---|---|---|---|---|
| 2024 | $2,130 | $19,500 | $3,940 | $15,560 |
| 2023 | $2,109 | $23,340 | $3,380 | $19,960 |
| 2022 | $1,939 | $16,820 | $2,990 | $13,830 |
| 2021 | $2,003 | $16,820 | $2,990 | $13,830 |
| 2020 | $2,006 | $17,190 | $3,070 | $14,120 |
| 2019 | $2,009 | $17,190 | $3,070 | $14,120 |
| 2018 | $1,901 | $15,780 | $500 | $15,280 |
| 2017 | $1,731 | $15,780 | $500 | $15,280 |
| 2016 | $1,300 | $11,520 | $550 | $10,970 |
| 2015 | $1,298 | $11,520 | $550 | $10,970 |
| 2014 | -- | $8,030 | $550 | $7,480 |
Property History
| Date | Event | Price | List to Sale | Price per Sq Ft | Prior Sale |
|---|---|---|---|---|---|
| 11/13/2025 11/13/25 | For Sale | $295,000 | -9.8% | $212 / Sq Ft | |
| 04/26/2023 04/26/23 | Sold | $327,000 | +2.2% | $235 / Sq Ft | View Prior Sale |
| 03/26/2023 03/26/23 | Pending | -- | -- | -- | |
| 03/24/2023 03/24/23 | For Sale | $320,000 | -- | $230 / Sq Ft |
Purchase History
| Date | Type | Sale Price | Title Company |
|---|---|---|---|
| Warranty Deed | $327,000 | Land Title Guarantee | |
| Warranty Deed | $200,000 | Land Title Guarantee Co | |
| Warranty Deed | $161,000 | Fahtco | |
| Warranty Deed | $145,000 | Land Title |
Mortgage History
| Date | Status | Loan Amount | Loan Type |
|---|---|---|---|
| Open | $185,600 | New Conventional | |
| Previous Owner | $200,000 | Adjustable Rate Mortgage/ARM | |
| Previous Owner | $128,800 | Stand Alone First | |
| Previous Owner | $140,850 | FHA | |
| Closed | $32,200 | No Value Available |
Source: REcolorado®
MLS Number: 7927355
APN: 1719-22-3-03-029
- 8910 Fox Dr Unit 7
- 8910 Fox Dr Unit 16
- 8944 Fox Dr Unit 103
- 8944 Fox Dr Unit 203
- 8944 Fox Dr Unit 6202
- 576 W 91st Cir
- 8701 Huron St Unit 5-210
- 8701 Huron St Unit 6-106
- 8701 Huron St Unit 211
- 407 Polaris Place
- 1062 W 88th Ave Unit 34
- 8613 Santa fe Dr
- 9048 Gale Blvd Unit 2
- 8746 Mariposa St
- 1101 Milky Way
- 9080 Gale Blvd Unit 3
- 8458 Jason Ct
- 1500 W Thornton Pkwy Unit 311
- 1500 W Thornton Pkwy Unit 366
- 1500 W Thornton Pkwy Unit 11
- 700 W 91st Ave
- 647 W 91st Ave
- 9189 Gale Blvd
- 101 E 88th Ave
- 1353 W 88th Ave
- 8901 Grant St
- 8675 Mariposa St
- 1327 W 84th Ave
- 8849 Pearl St
- 475 Russell Blvd
- 8239 Cherokee St
- 1801 W 92nd Ave Unit 661
- 1801 W 92nd Ave Unit 13
- 1801 W 92nd Ave Unit 752
- 1800 W 85th Ave
- 2205 W 90th Ave
- 8740 Corona St Unit 8740 Corona St #104
- 8771 Dawson St Unit 301
- 243 W 80th Ave
- 9757 Lane St






