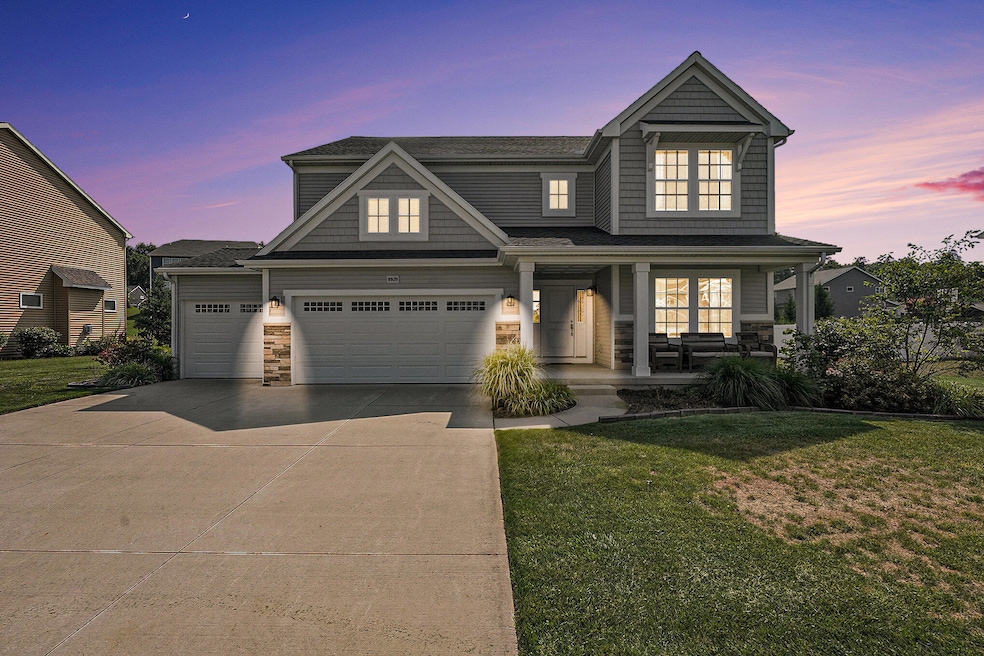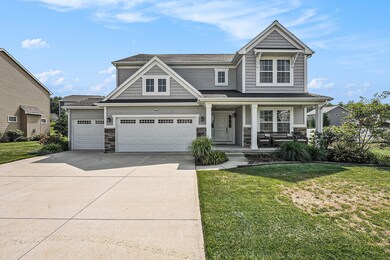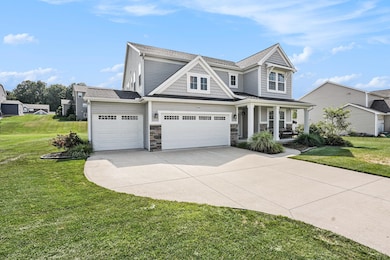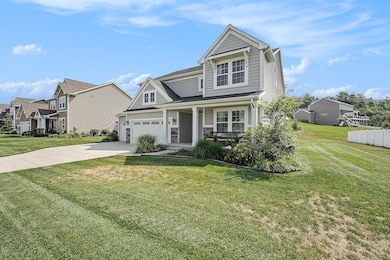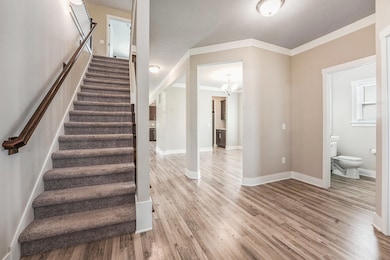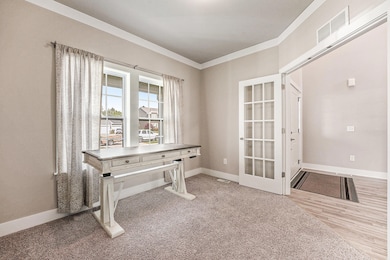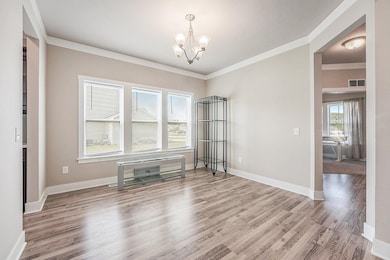8920 Pictured Rock Dr Byron Center, MI 49315
Estimated payment $4,078/month
Highlights
- HERS Index Rating of 55 | Great energy performance
- Recreation Room
- Mud Room
- Countryside Elementary School Rated A
- Traditional Architecture
- Den
About This Home
Stunning 4-bed, 4-bath two-story home with 3,070 sq ft of stylish, functional space! Enjoy a grand foyer, mudroom off the garage, den/office, formal dining, and powder room. The kitchen features quartz counters, castled cabinets, tile backsplash, slate appliances, large island, and breakfast nook, all tied together with wood laminate flooring. The great room is perfect for entertaining. Upstairs includes a luxurious primary suite with walk-in closets and private bath, junior suite with full bath & walk-in closet, Jack & Jill bath, and 2nd-floor laundry. Basement is roughed for a bath,additional bedroom and recreation-room. Relax outdoors on the patio. A must-see home!
Seller is a licensed realtor in the State of Michigan.
Home Details
Home Type
- Single Family
Est. Annual Taxes
- $7,082
Year Built
- Built in 2017
Lot Details
- 0.33 Acre Lot
- Lot Dimensions are 90x156x90x165
- Property fronts a private road
- Sprinkler System
HOA Fees
- $67 Monthly HOA Fees
Parking
- 3 Car Attached Garage
- Garage Door Opener
Home Design
- Traditional Architecture
- Brick or Stone Mason
- Composition Roof
- Vinyl Siding
- Stone
Interior Spaces
- 3,070 Sq Ft Home
- 2-Story Property
- Low Emissivity Windows
- Insulated Windows
- Window Screens
- Mud Room
- Family Room
- Living Room
- Dining Area
- Den
- Recreation Room
Kitchen
- Breakfast Area or Nook
- Range
- Microwave
- Dishwasher
- Kitchen Island
- Disposal
Flooring
- Carpet
- Laminate
- Ceramic Tile
- Vinyl
Bedrooms and Bathrooms
- 4 Bedrooms
Laundry
- Laundry Room
- Laundry on upper level
- Dryer
- Washer
Basement
- Basement Fills Entire Space Under The House
- Sump Pump
Eco-Friendly Details
- HERS Index Rating of 55 | Great energy performance
Outdoor Features
- Patio
- Porch
Utilities
- SEER Rated 13+ Air Conditioning Units
- SEER Rated 13-15 Air Conditioning Units
- Forced Air Heating and Cooling System
- Heating System Uses Natural Gas
- Natural Gas Water Heater
- High Speed Internet
- Internet Available
- Cable TV Available
Community Details
- $400 HOA Transfer Fee
Map
Home Values in the Area
Average Home Value in this Area
Tax History
| Year | Tax Paid | Tax Assessment Tax Assessment Total Assessment is a certain percentage of the fair market value that is determined by local assessors to be the total taxable value of land and additions on the property. | Land | Improvement |
|---|---|---|---|---|
| 2025 | $4,773 | $273,900 | $0 | $0 |
| 2024 | $4,773 | $262,600 | $0 | $0 |
| 2023 | $4,565 | $239,900 | $0 | $0 |
| 2022 | $6,362 | $223,200 | $0 | $0 |
| 2021 | $6,192 | $198,700 | $0 | $0 |
| 2020 | $4,201 | $197,800 | $0 | $0 |
| 2019 | $5,800 | $191,500 | $0 | $0 |
| 2018 | $5,800 | $183,300 | $29,400 | $153,900 |
| 2017 | $4,417 | $28,000 | $0 | $0 |
| 2016 | $1,359 | $28,000 | $0 | $0 |
| 2015 | $1,353 | $28,000 | $0 | $0 |
Property History
| Date | Event | Price | List to Sale | Price per Sq Ft | Prior Sale |
|---|---|---|---|---|---|
| 10/06/2025 10/06/25 | For Rent | $4,500 | 0.0% | -- | |
| 09/23/2025 09/23/25 | Price Changed | $649,900 | 0.0% | $212 / Sq Ft | |
| 09/23/2025 09/23/25 | For Sale | $649,900 | -3.0% | $212 / Sq Ft | |
| 08/18/2025 08/18/25 | Off Market | $669,900 | -- | -- | |
| 08/02/2025 08/02/25 | For Sale | $669,900 | +81.1% | $218 / Sq Ft | |
| 01/17/2018 01/17/18 | Sold | $369,900 | 0.0% | $120 / Sq Ft | View Prior Sale |
| 12/17/2017 12/17/17 | Pending | -- | -- | -- | |
| 12/05/2017 12/05/17 | For Sale | $369,900 | -- | $120 / Sq Ft |
Purchase History
| Date | Type | Sale Price | Title Company |
|---|---|---|---|
| Warranty Deed | $369,900 | None Available | |
| Warranty Deed | $630,000 | Attorney |
Mortgage History
| Date | Status | Loan Amount | Loan Type |
|---|---|---|---|
| Open | $332,910 | New Conventional |
Source: MichRIC
MLS Number: 25038748
APN: 41-21-24-301-021
- 8877 Pictured Rock Dr
- 784 Petoskey Stone Dr
- 760 Petoskey Stone SW
- 760 Petoskey Stone Dr
- 8733 Cobble Dr
- 769 Sun Stone Dr SW
- 679 Sun Stone Dr SW
- 697 Sun Stone Dr SW
- 903 S Center Park Dr SW Unit 14
- 750 84th St SW
- 8545 Division Ave S
- 8506 Division Ave S
- 1729 Thyme Dr
- 9144 Sailor Dr
- 8480 Division Ave S
- 9669 Division Ave S
- The Fitzgerald Plan at Walnut Ridge
- The Marley Plan at Walnut Ridge
- The Hearthside Plan at Walnut Ridge
- The Balsam Plan at Walnut Ridge
- 768 Four Ponds Ct SE
- 7000 Byron Lakes Dr SW
- 2630 Sherwood St SW
- 8426 Woodhaven Dr SW Unit 4
- 6079 In the Pines Dr SE
- 6043 In the Pines Dr SE
- 6111 Woodfield Place SE
- 1414 Eastport Dr SE
- 1190 Fairbourne Dr
- 1961 Parkcrest Dr SW
- 5910 Bayberry Farms Dr
- 5843 Ridgebrook Ave SE
- 1394 Carriage Hill Dr SE
- 1695 Bloomfield Dr SE
- 5310-5310 Kellogg Woods Dr SE
- 1480 Hidden Valley Dr SE
- 5906 Christie Ave SE Unit 5910
- 2331 Cadotte Dr SW
- 4500 Clyde Park Ave SW
- 5001 Byron Center Ave SW
