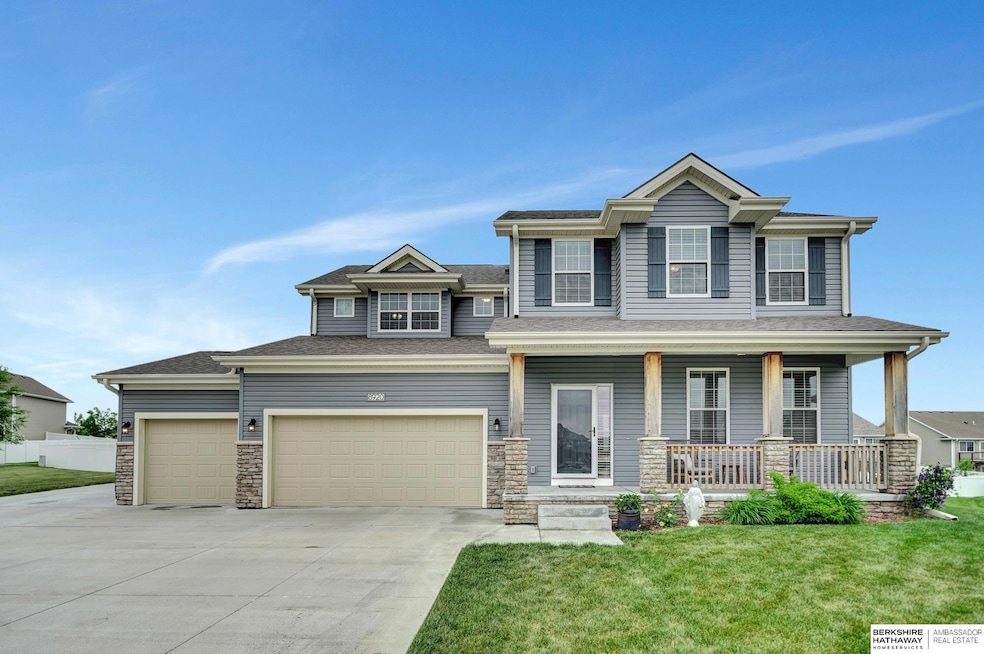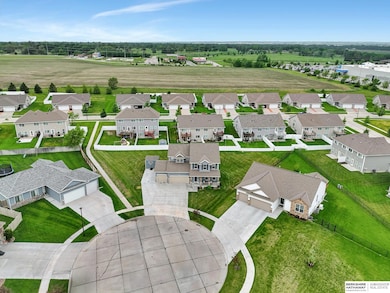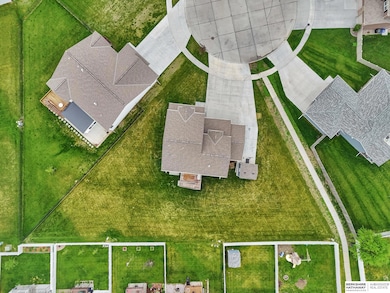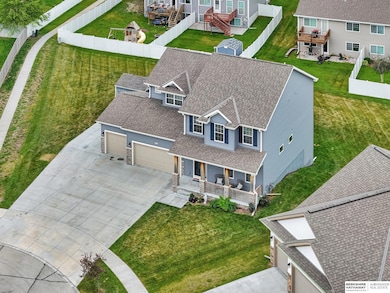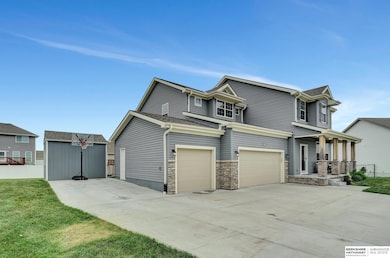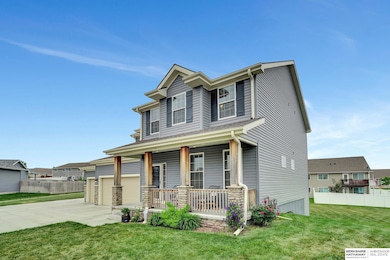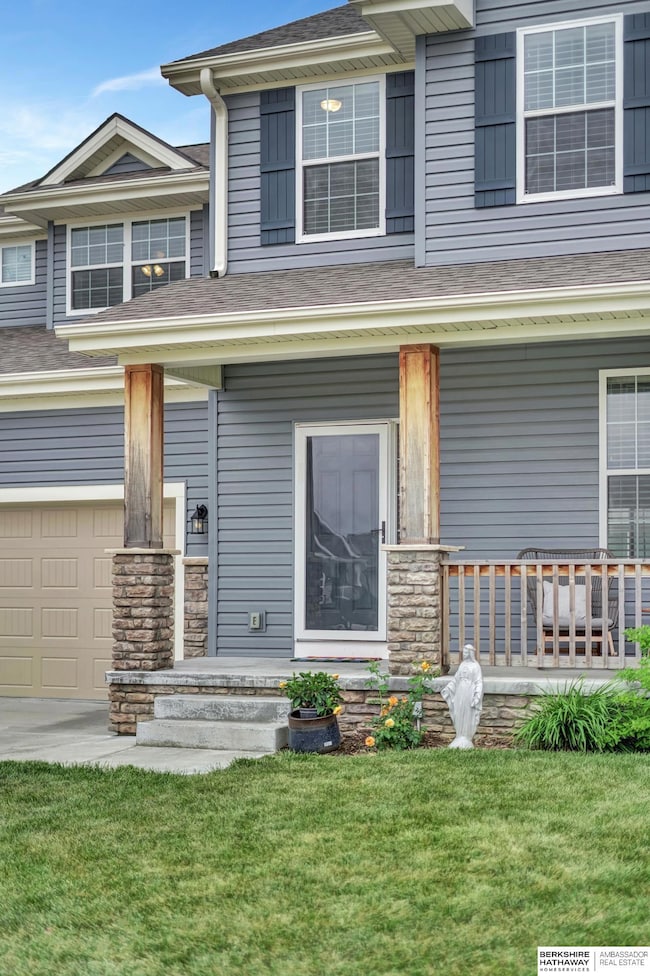
8920 Trader Ct Lincoln, NE 68507
Northeast Lincoln NeighborhoodEstimated payment $3,345/month
Highlights
- 0.43 Acre Lot
- Mud Room
- Patio
- Deck
- 3 Car Attached Garage
- Laundry Room
About This Home
Gorgeous 2 story in Prairie Village North with nearly half an acre, less than 5 years old, and at the end of a quiet cul-de-sac! The main floor enters a wide open floor plan with a spacious living room, formal dining space, powder bath, office, plus an eat in kitchen boasting counter / cabinet space galore, plus a big pantry and a mud room/drop zone. The 2nd floor hosts 3 guest bedrooms, full bathroom, large laundry room, and an enormous primary suite with a primary 3/4 bath that has dual vanity, huge walk in closet, and unbelievable living space. Downstairs is an unfinished walkout basement with room for a huge 2nd living room, and room for a 5th legal bedroom and 4th bathroom + storage aplenty. Outside is nearly half an acre of yard (one of the biggest in the neighborhood), covered front porch, large deck, plus most of the yard fenced. Don't sit on this one. It will go quick!
Home Details
Home Type
- Single Family
Est. Annual Taxes
- $8,602
Year Built
- Built in 2020
Lot Details
- 0.43 Acre Lot
- Lot Dimensions are 239 x 134 x 48 x 187
- Partially Fenced Property
- Sprinkler System
HOA Fees
- $6 Monthly HOA Fees
Parking
- 3 Car Attached Garage
Home Design
- Concrete Perimeter Foundation
Interior Spaces
- 2-Story Property
- Mud Room
- Natural lighting in basement
- Laundry Room
Bedrooms and Bathrooms
- 4 Bedrooms
Outdoor Features
- Deck
- Patio
- Shed
Schools
- Pershing Elementary School
- Mickle Middle School
- Lincoln Northeast High School
Utilities
- Forced Air Heating and Cooling System
Community Details
- Prairie Village North 21St Addition Subdivision
Listing and Financial Details
- Assessor Parcel Number 1711414025000
Map
Home Values in the Area
Average Home Value in this Area
Tax History
| Year | Tax Paid | Tax Assessment Tax Assessment Total Assessment is a certain percentage of the fair market value that is determined by local assessors to be the total taxable value of land and additions on the property. | Land | Improvement |
|---|---|---|---|---|
| 2025 | $6,689 | $477,500 | $70,000 | $407,500 |
| 2024 | $6,689 | $484,400 | $70,000 | $414,400 |
| 2023 | $7,713 | $463,400 | $70,000 | $393,400 |
| 2022 | $7,423 | $374,100 | $55,000 | $319,100 |
| 2021 | $7,481 | $374,100 | $55,000 | $319,100 |
| 2020 | $784 | $41,300 | $41,300 | $0 |
| 2019 | $775 | $41,300 | $41,300 | $0 |
| 2018 | $467 | $25,000 | $25,000 | $0 |
Property History
| Date | Event | Price | List to Sale | Price per Sq Ft | Prior Sale |
|---|---|---|---|---|---|
| 06/18/2025 06/18/25 | Price Changed | $499,900 | -4.8% | $133 / Sq Ft | |
| 05/21/2025 05/21/25 | For Sale | $525,000 | +591.7% | $140 / Sq Ft | |
| 09/27/2018 09/27/18 | Sold | $75,900 | 0.0% | -- | View Prior Sale |
| 08/30/2018 08/30/18 | Pending | -- | -- | -- | |
| 08/16/2018 08/16/18 | For Sale | $75,900 | -- | -- |
Purchase History
| Date | Type | Sale Price | Title Company |
|---|---|---|---|
| Warranty Deed | $367,000 | Charter T&E Svcs Inc |
Mortgage History
| Date | Status | Loan Amount | Loan Type |
|---|---|---|---|
| Previous Owner | $260,000 | New Conventional |
About the Listing Agent

Ben is an expert real estate agent with BHHS Ambassador Real Estate in Lincoln, NE and the nearby area, providing home-buyers and sellers with professional, responsive and attentive real estate services. Want an agent who'll really listen to what their clients want in a home? Need an agent who knows how to effectively market a home so it sells? Give him a call! He is eager to help and would love to talk to you.
Ben's Other Listings
Source: Great Plains Regional MLS
MLS Number: 22513497
APN: 17-11-414-025-000
- 8915 Buckshot Rd
- San Mateo Plan at Prairie Village North
- Stella Plan at Prairie Village North
- Kendrick Plan at Prairie Village North
- Katy Lissette Plan at Prairie Village North
- Joslyn Plan at Prairie Village North
- Grace Plan at Prairie Village North
- Ava Nicole 1625 Plan at Prairie Village North
- Ava Nicole 1546 Plan at Prairie Village North
- 2825 N 91st Ct
- 3517 N 89th St
- 8976 Buckshot Rd
- 3328 N 92nd St
- 3110 N 91st Ct
- 2821 N 90th St
- 3352 Renegade Blvd
- 3318 N 94th St
- 2911 N 91st Ct
- 3123 N 95th St
- 2838 N 90th St
- 8430 Fremont St
- 8201 Regent Dr
- 8221 Colby Place
- 1401 Cedar Cove Rd
- 2701 N 70th St
- 4531 N 61st St Unit Lot 1
- 5633 Kearney Ave
- 111 S 90th St
- 5618 Huntington Ave
- 6531 Vine St
- 7601-7621 Cherrywood Dr
- 825 N Cotner Blvd
- 1025 N 63rd St
- 6101 Vine St
- 3444 N 48th St
- 5050 Dudley St Unit B
- 4800 Holdrege St
- 225 N Cotner Blvd
- 5320 R St
- 4300 Cornhusker Hwy
