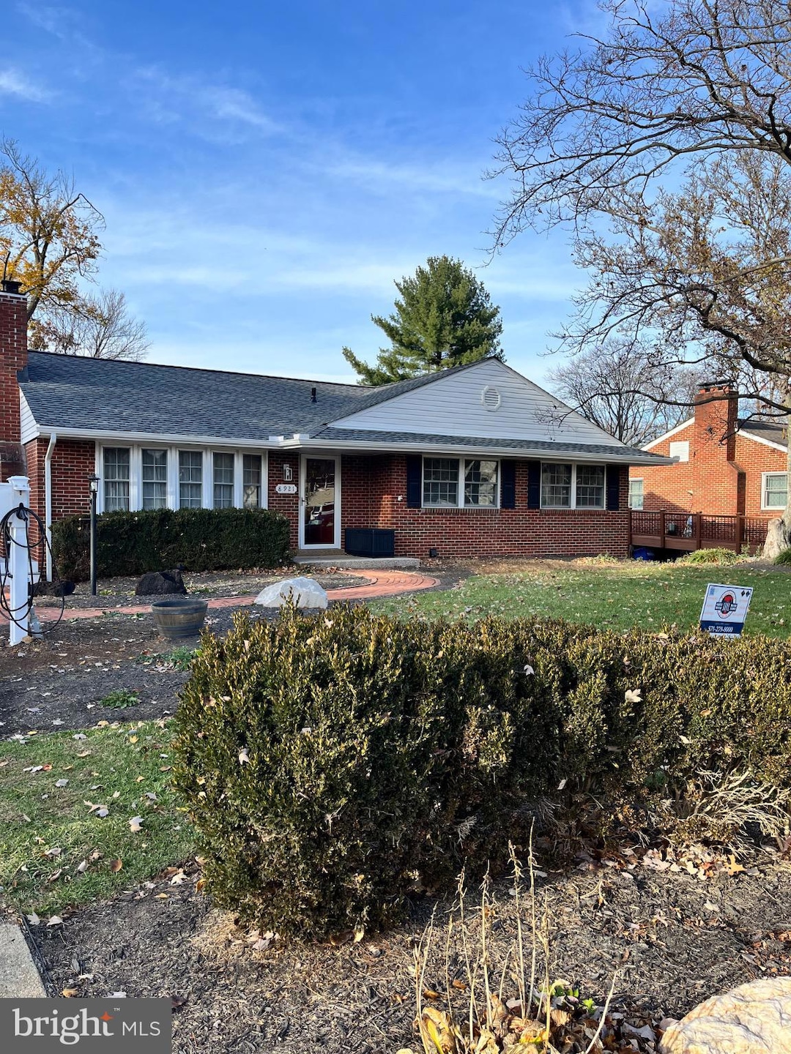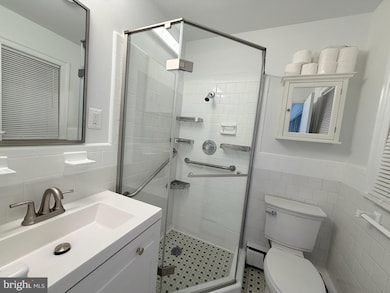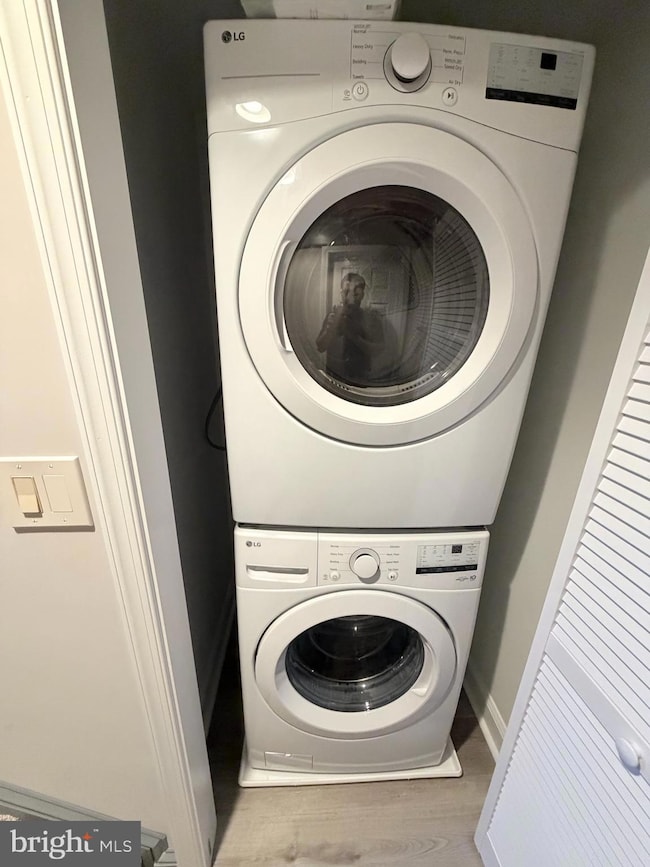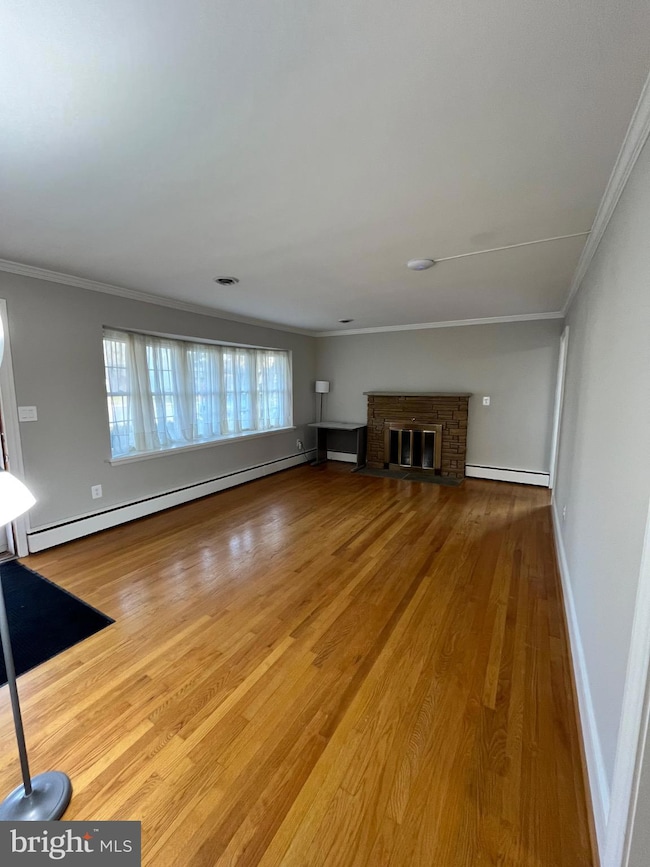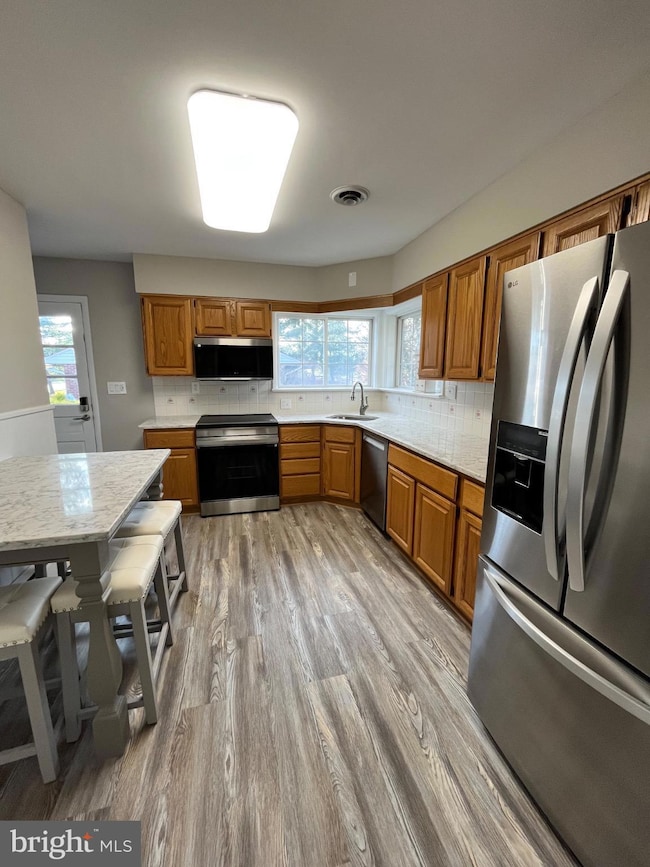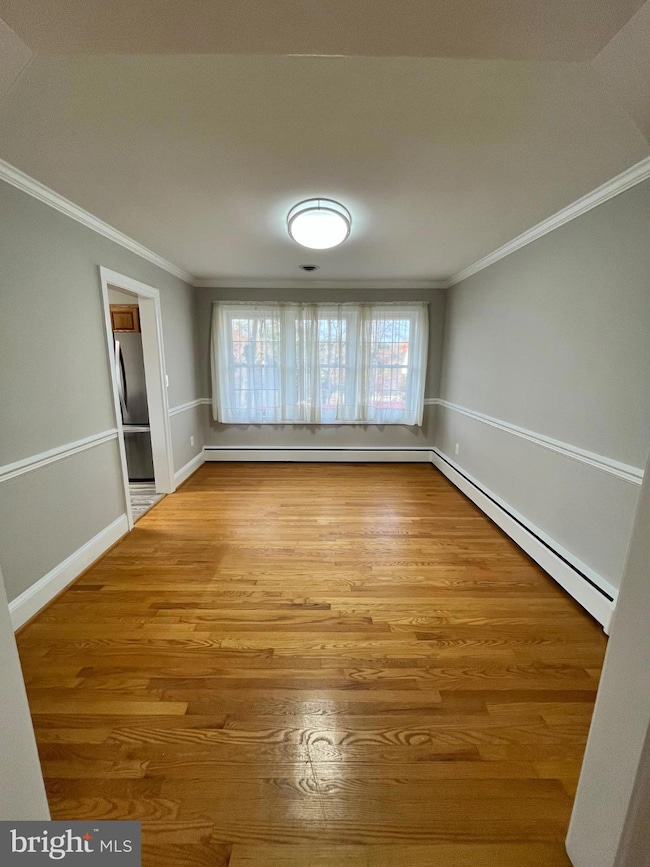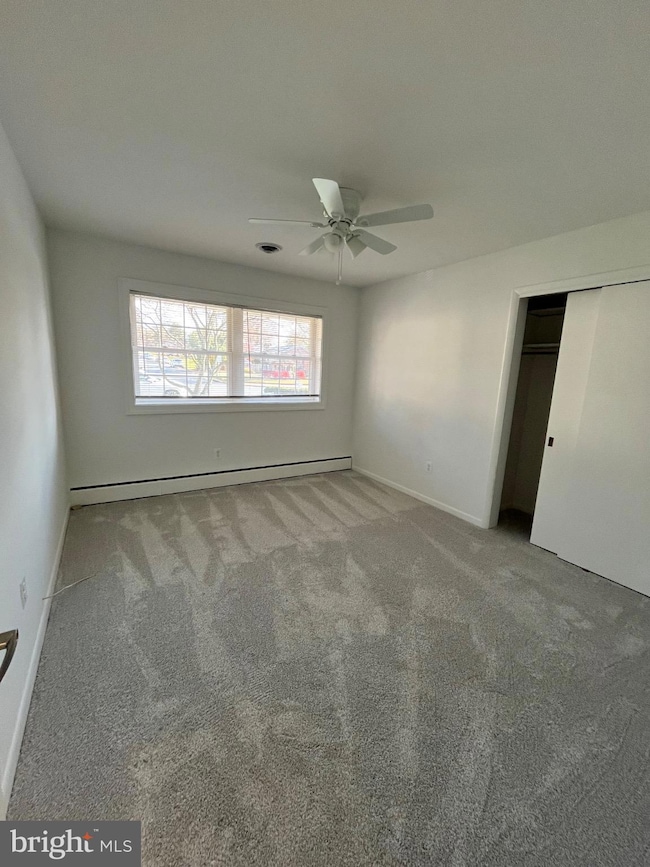8921 N Westland Dr Gaithersburg, MD 20877
Highlights
- 0.26 Acre Lot
- Deck
- Rambler Architecture
- Frost Middle School Rated A
- Traditional Floor Plan
- Wood Flooring
About This Home
The owners have made many updates to the home since purchasing: including updated baths, new appliances, EV charger , new roof, gutters, and new laundry. This charming ranch-style home in the desirable Walnut Hill neighborhood offers a perfect blend of comfort and functionality. , The residence features a warm and inviting interior, highlighted by beautiful hardwood floors, elegant crown moldings, and cozy carpeted areas. The heart of the home is the spacious eat-in kitchen, equipped with upgraded countertops and new appliances, including an induction range dishwasher, and refrigerator. Relax in the inviting living area, complete with a brick fireplace that adds warmth and character. The home boasts a traditional floor plan with a formal dining room, perfect for entertaining. Enjoy 2 updated baths with modern features. Step outside to a beautifully landscaped lot of 0.26 acres, featuring a serene garden view and ample outdoor space for gatherings. The deck and patio provide ideal spots for relaxation or entertaining under the stars. Parking is a breeze with a paved driveway and additional off-street options. Located in a peaceful suburban setting, this home is available for lease starting October 2025, with utilities and internet included for your convenience. Experience the comfort and charm of this lovely property, where every detail has been designed with your needs in mind. The rental is for upstairs only as the owner resides downstairs .
Listing Agent
(216) 956-3148 mrerikajohnson@gmail.com JPAR Stellar Living License #668782 Listed on: 10/29/2025

Home Details
Home Type
- Single Family
Est. Annual Taxes
- $5,020
Year Built
- Built in 1960
Lot Details
- 0.26 Acre Lot
- Landscaped
- Back Yard Fenced and Front Yard
- Property is in very good condition
- Property is zoned R200
Home Design
- Rambler Architecture
- Entry on the 1st floor
- Brick Exterior Construction
- Permanent Foundation
Interior Spaces
- Property has 2 Levels
- Traditional Floor Plan
- Wet Bar
- Built-In Features
- Bar
- Chair Railings
- Crown Molding
- Wood Ceilings
- Ceiling Fan
- Recessed Lighting
- 2 Fireplaces
- Wood Burning Fireplace
- Fireplace With Glass Doors
- Fireplace Mantel
- Brick Fireplace
- Gas Fireplace
- Bay Window
- Sliding Doors
- Living Room
- Formal Dining Room
- Garden Views
- Attic Fan
Kitchen
- Breakfast Area or Nook
- Eat-In Kitchen
- Stove
- Cooktop
- Microwave
- Dishwasher
- Upgraded Countertops
- Disposal
Flooring
- Wood
- Carpet
- Ceramic Tile
- Luxury Vinyl Plank Tile
Bedrooms and Bathrooms
- 3 Main Level Bedrooms
- En-Suite Bathroom
- Cedar Closet
- 2 Full Bathrooms
- Bathtub with Shower
- Walk-in Shower
Laundry
- Laundry on lower level
- Dryer
- Washer
Finished Basement
- Heated Basement
- Walk-Out Basement
- Basement Fills Entire Space Under The House
- Connecting Stairway
- Interior and Exterior Basement Entry
- Shelving
- Basement Windows
Home Security
- Storm Doors
- Carbon Monoxide Detectors
- Fire and Smoke Detector
Parking
- Driveway
- On-Street Parking
- Off-Street Parking
Outdoor Features
- Deck
- Patio
- Shed
Utilities
- Central Air
- Vented Exhaust Fan
- Hot Water Baseboard Heater
- 220 Volts
- Electric Water Heater
- Municipal Trash
Additional Features
- Level Entry For Accessibility
- Suburban Location
Listing and Financial Details
- Residential Lease
- Security Deposit $3,200
- Requires 1 Month of Rent Paid Up Front
- Tenant pays for cable TV
- The owner pays for all utilities
- Rent includes electricity, gas, water
- No Smoking Allowed
- 12-Month Lease Term
- Available 10/31/25
- $50 Application Fee
- Assessor Parcel Number 160900795143
Community Details
Overview
- No Home Owners Association
- Walnut Hill Subdivision
Pet Policy
- Limit on the number of pets
- Dogs Allowed
Map
Source: Bright MLS
MLS Number: MDMC2201638
APN: 09-00795143
- 521 Paradise Ct
- 763 Cobbler Place
- 217 Central Ave
- 502 Cobbler Place
- 111 Grove Ave
- 215 Summit Hall Rd
- 106 Hutton St
- 2166 Henson Norris St
- 2075 Henson Norris St
- 2071 Henson Norris St
- 2067 Henson Norris St
- 128 Washington Grove Ln
- 3081 Nina Clarke Dr
- 2051 Henson Norris St
- 201 Washington Grove Ln
- 2521 Farmstead Dr Unit 323 CLARKE
- 2521 Farmstead Dr Unit HOMESITE 615
- The Lillian Plan at Farmstead District
- 2521 Farmstead Dr Unit 103 LILLIAN
- The Clarke with Elevator Plan at Farmstead District
- 200 Skidmore Blvd
- 17 Barkley Ln
- 7 Prism Place
- 501 S Frederick Ave
- 119 Washington Grove Ln
- 220 Summit Hall Rd
- 3122 Nina Clarke Dr
- 16336 Connors Way Unit 8
- 4033 Odessa Shannon Way
- 2033 Henson Norris St
- 2005 Henson Norris St
- 2005 Henson Norris St
- 510 Washington Grove Ln
- 16204 Connors Way Unit 62
- 8091 Red Hook St
- 1302 Gaither Rd
- 328 Ridge Rd
- 310 Ridgemont Ave
- 370 E Diamond Ave
- 333 Picea View Ct
