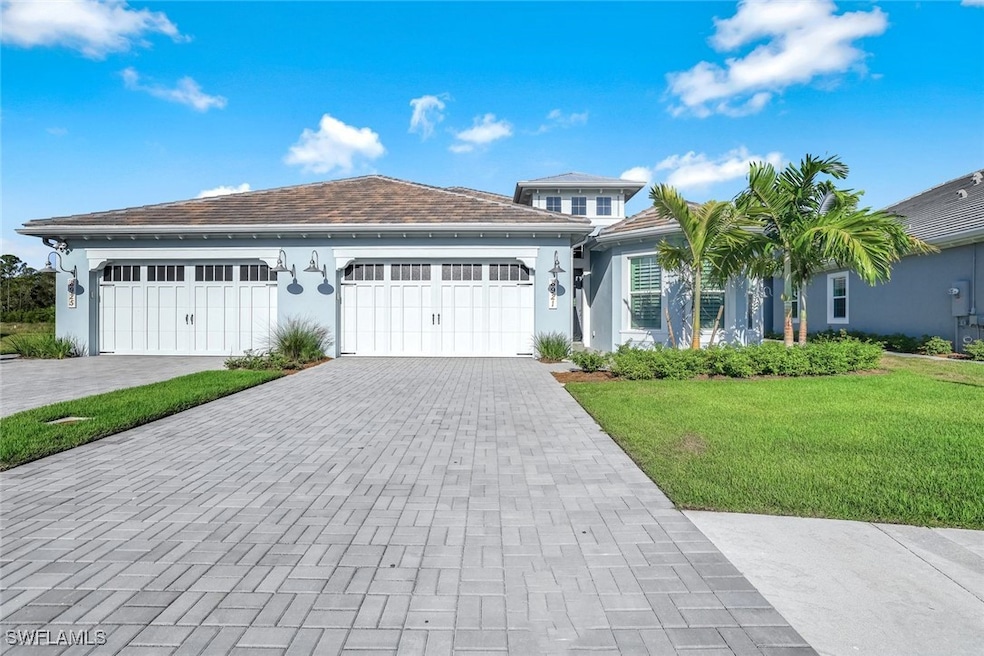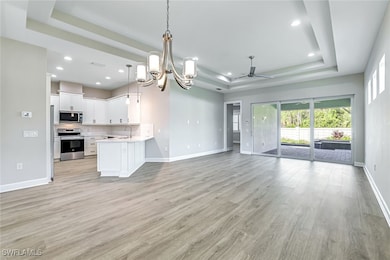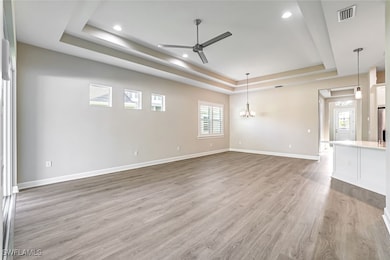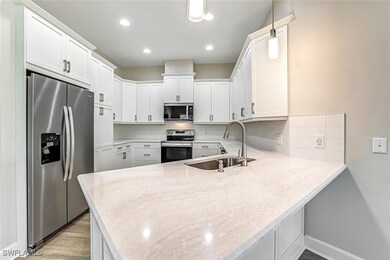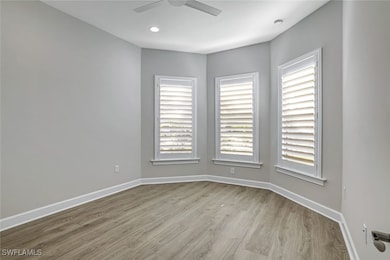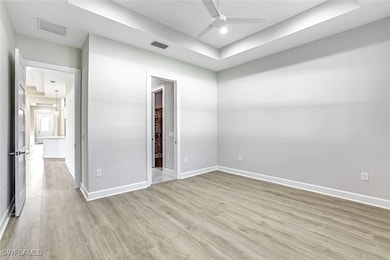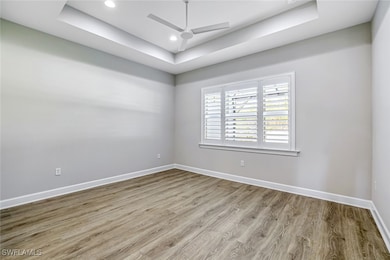8921 Yucatan Ct Naples, FL 34112
East Naples NeighborhoodHighlights
- Community Cabanas
- Fitness Center
- Clubhouse
- Naples High School Rated A
- Gated Community
- Sauna
About This Home
Fresia model available as an ANNUAL RENTAL! Experience coastal living in this unfurnished, newly built 3-bedroom plus den attached villa featuring luxury vinyl flooring, plantation shutters, and modern lighting throughout. The open kitchen boasts white cabinetry and quartz countertops, flowing seamlessly into the living and dining areas. The versatile den is perfect for a home office or guest space. Enjoy your private pool and spa, along with an attached 2-car garage for convenience and extra storage. Located at the end of a cul-de-sac with fresh finishes and coastal charm, this bright, brand-new home is ready to be yours. Close to downtown 5th Avenue and the beaches!
Listing Agent
Connie Kommer
William Raveis Real Estate License #249521770 Listed on: 08/15/2025

Property Details
Home Type
- Multi-Family
Est. Annual Taxes
- $1,683
Year Built
- Built in 2025
Lot Details
- 6,534 Sq Ft Lot
- East Facing Home
- Privacy Fence
Parking
- 2 Car Attached Garage
- Garage Door Opener
- Driveway
- Assigned Parking
Home Design
- Duplex
- Villa
- Entry on the 1st floor
Interior Spaces
- 1,850 Sq Ft Home
- 1-Story Property
- Built-In Features
- Coffered Ceiling
- Tray Ceiling
- Ceiling Fan
- Entrance Foyer
- Great Room
- Home Office
- Screened Porch
Kitchen
- Self-Cleaning Oven
- Electric Cooktop
- Microwave
- Ice Maker
- Dishwasher
- Wine Cooler
- Disposal
Flooring
- Tile
- Vinyl
Bedrooms and Bathrooms
- 3 Bedrooms
- Split Bedroom Floorplan
- Walk-In Closet
- 2 Full Bathrooms
Laundry
- Dryer
- Washer
- Laundry Tub
Home Security
- Fire and Smoke Detector
- Fire Sprinkler System
Pool
- Concrete Pool
- Heated In Ground Pool
- Heated Spa
- In Ground Spa
- Gunite Spa
Outdoor Features
- Screened Patio
Utilities
- Central Heating and Cooling System
- High Speed Internet
- Cable TV Available
Listing and Financial Details
- Security Deposit $5,500
- Tenant pays for cable TV, electricity
- The owner pays for grounds care, internet, pest control, pool maintenance, sewer, water
- Long Term Lease
- Tax Lot 1535
Community Details
Amenities
- Community Barbecue Grill
- Picnic Area
- Restaurant
- Sauna
- Clubhouse
Recreation
- Tennis Courts
- Community Basketball Court
- Pickleball Courts
- Bocce Ball Court
- Community Playground
- Fitness Center
- Community Cabanas
- Community Pool
- Community Spa
- Dog Park
- Trails
Additional Features
- Isles Of Collier Preserve Subdivision
- Gated Community
Map
Source: Florida Gulf Coast Multiple Listing Service
MLS Number: 225066537
APN: 52505137086
- 8909 Yucatan Ct
- 8877 Yucatan Ct
- 8963 Gustavia Ct
- 8850 Calypso Ct
- 8795 Calypso Ct
- 8770 Calypso Ct
- 8754 Calypso Ct
- 3100 Andrews Ave Unit ID1073507P
- 6051 Plana Cays Dr
- 6136 Rodney Bay Ln
- 6007 Barthelemy Ave
- 5831 Haiti Dr
- 28 Constitution Dr
- 3204 Karen Dr Unit 2
- 3204 Karen Dr
- 5095 Yacht Harbor Dr Unit 203
- 1881 Danford St
- 6283 Arriba Ave
- 5743 Highbourne Dr
- 4430 Botanical Place Cir Unit 101
