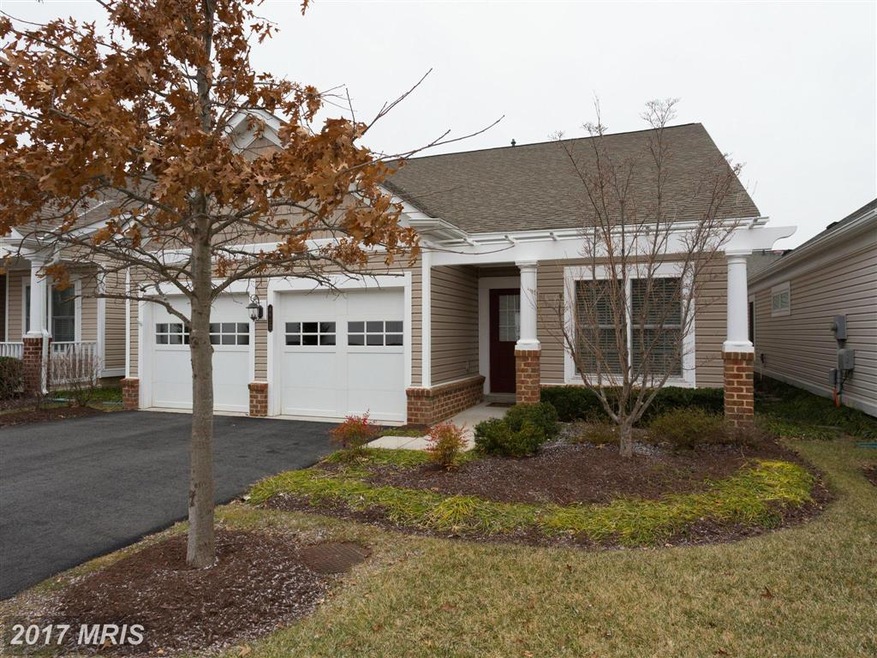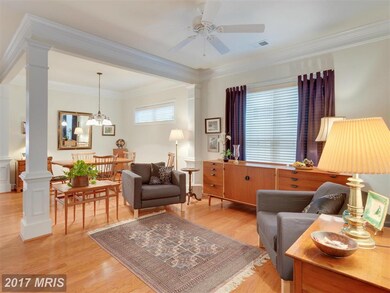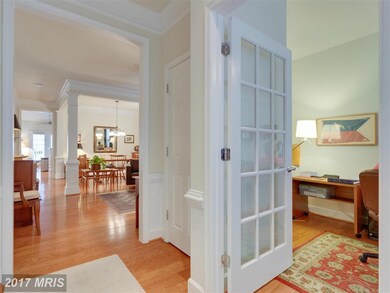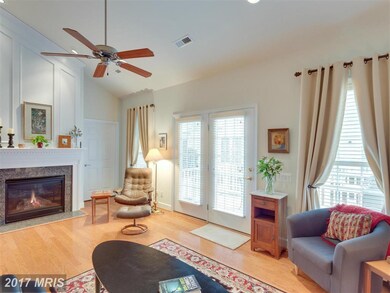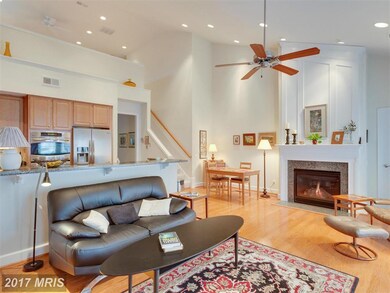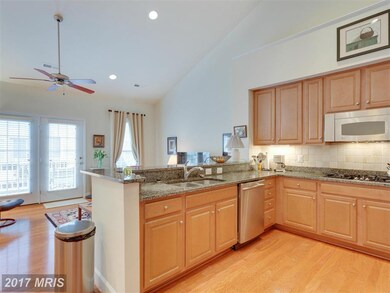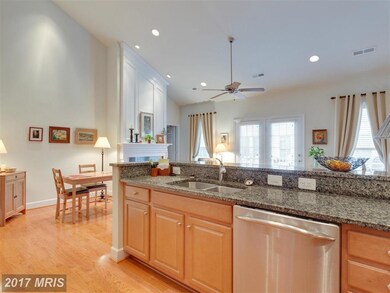
8922 Pink Carnation Ct Lorton, VA 22079
Highlights
- Fitness Center
- Gourmet Kitchen
- Vaulted Ceiling
- Senior Living
- Clubhouse
- Traditional Architecture
About This Home
As of June 2024Sought after 55+ Adult Living. Lovely home shows like a model. Hardwds, Granite cntrs, Stnless Apps, Ceiling fans, Trx deck w/ auto awning. 2car garage w/ work table & shlves, Vaulted ceiling family rm w/ marble FP. Tray ceiling in MBR w on suite MBA. Loft has 2nd MBR and Liv area plus added storage. Meticulous! Clubhouse-Indr Pool, Billiards, Fitness, Hot Tub, Activities, Tennis ETC...
Last Buyer's Agent
Edie Bierly
Long & Foster Real Estate, Inc. License #MRIS:18908
Home Details
Home Type
- Single Family
Est. Annual Taxes
- $4,789
Year Built
- Built in 2009
Lot Details
- 4,100 Sq Ft Lot
- Property is in very good condition
- Property is zoned 312
HOA Fees
- $210 Monthly HOA Fees
Home Design
- Traditional Architecture
- Slab Foundation
- Vinyl Siding
Interior Spaces
- 2,432 Sq Ft Home
- Property has 2 Levels
- Crown Molding
- Tray Ceiling
- Vaulted Ceiling
- Recessed Lighting
- Fireplace With Glass Doors
- Gas Fireplace
- Window Treatments
- Family Room Overlook on Second Floor
- Family Room Off Kitchen
- Living Room
- Dining Room
- Den
- Loft
- Wood Flooring
Kitchen
- Gourmet Kitchen
- Double Oven
- Cooktop
- Microwave
- Ice Maker
- Dishwasher
- Upgraded Countertops
- Disposal
Bedrooms and Bathrooms
- 3 Bedrooms | 2 Main Level Bedrooms
- En-Suite Primary Bedroom
- En-Suite Bathroom
- 3 Full Bathrooms
Laundry
- Laundry Room
- Dryer
- Washer
Home Security
- Security Gate
- Fire and Smoke Detector
Parking
- 2 Car Garage
- Front Facing Garage
- Garage Door Opener
- On-Street Parking
Accessible Home Design
- Halls are 36 inches wide or more
- Hearing Modifications
- Doors with lever handles
- Level Entry For Accessibility
Utilities
- Forced Air Heating and Cooling System
- Natural Gas Water Heater
Listing and Financial Details
- Tax Lot 19
- Assessor Parcel Number 107-1-7- -19
Community Details
Overview
- Senior Living
- Association fees include management, lawn maintenance, road maintenance, reserve funds, snow removal, trash, security gate, pool(s)
- Senior Community | Residents must be 55 or older
- Built by PULTE
- Spring Hill Subdivision, Somerset Floorplan
Amenities
- Clubhouse
- Billiard Room
Recreation
- Tennis Courts
- Community Playground
- Fitness Center
- Community Indoor Pool
- Community Spa
- Jogging Path
Ownership History
Purchase Details
Purchase Details
Home Financials for this Owner
Home Financials are based on the most recent Mortgage that was taken out on this home.Purchase Details
Similar Homes in Lorton, VA
Home Values in the Area
Average Home Value in this Area
Purchase History
| Date | Type | Sale Price | Title Company |
|---|---|---|---|
| Gift Deed | -- | None Available | |
| Warranty Deed | $500,000 | -- | |
| Special Warranty Deed | $410,000 | -- |
Mortgage History
| Date | Status | Loan Amount | Loan Type |
|---|---|---|---|
| Previous Owner | $400,000 | New Conventional |
Property History
| Date | Event | Price | Change | Sq Ft Price |
|---|---|---|---|---|
| 06/27/2024 06/27/24 | Sold | $825,000 | +3.1% | $352 / Sq Ft |
| 06/08/2024 06/08/24 | For Sale | $799,990 | +60.0% | $342 / Sq Ft |
| 04/30/2015 04/30/15 | Sold | $500,000 | -2.9% | $206 / Sq Ft |
| 03/08/2015 03/08/15 | Pending | -- | -- | -- |
| 01/15/2015 01/15/15 | For Sale | $515,000 | -- | $212 / Sq Ft |
Tax History Compared to Growth
Tax History
| Year | Tax Paid | Tax Assessment Tax Assessment Total Assessment is a certain percentage of the fair market value that is determined by local assessors to be the total taxable value of land and additions on the property. | Land | Improvement |
|---|---|---|---|---|
| 2021 | $6,616 | $563,820 | $222,000 | $341,820 |
| 2020 | $6,714 | $567,270 | $222,000 | $345,270 |
| 2019 | $6,491 | $548,430 | $217,000 | $331,430 |
| 2018 | $6,294 | $531,820 | $217,000 | $314,820 |
| 2017 | $5,888 | $507,170 | $202,000 | $305,170 |
| 2016 | $5,876 | $507,170 | $202,000 | $305,170 |
| 2015 | $5,449 | $488,280 | $192,000 | $296,280 |
| 2014 | $4,789 | $430,060 | $175,000 | $255,060 |
Agents Affiliated with this Home
-

Seller's Agent in 2024
Ngoc Do
Long & Foster
(703) 798-2899
4 in this area
117 Total Sales
-

Buyer's Agent in 2024
Susan Kelly
Long & Foster
(703) 887-1755
3 in this area
50 Total Sales
-
K
Seller's Agent in 2015
Karen Wine
Samson Properties
(571) 243-1460
15 in this area
28 Total Sales
-
E
Buyer's Agent in 2015
Edie Bierly
Long & Foster
Map
Source: Bright MLS
MLS Number: 1003683893
APN: 107-1-07-0019
- 8435 Peace Lily Ct Unit 314
- 8423 Reformatory Way
- 8861 White Orchid Place
- 8259 Purple Lilac Ct
- 8950 Birch Bay Cir
- 8189 Douglas Fir Dr
- 9230 Cardinal Forest Ln Unit 301
- 8191 Singleleaf Ln
- 8159 Gilroy Dr
- 9046 Galvin Ln
- 8226 Bates Rd
- 8205 Crossbrook Ct Unit 201
- 8764 Flowering Dogwood Ln
- 8173 Halley Ct
- 8061 Paper Birch Dr
- 9410 Dandelion Dr
- 9407 Dandelion Dr
- 9414 Dandelion Dr
- 9416 Dandelion Dr
- 9421 Dandelion Dr
