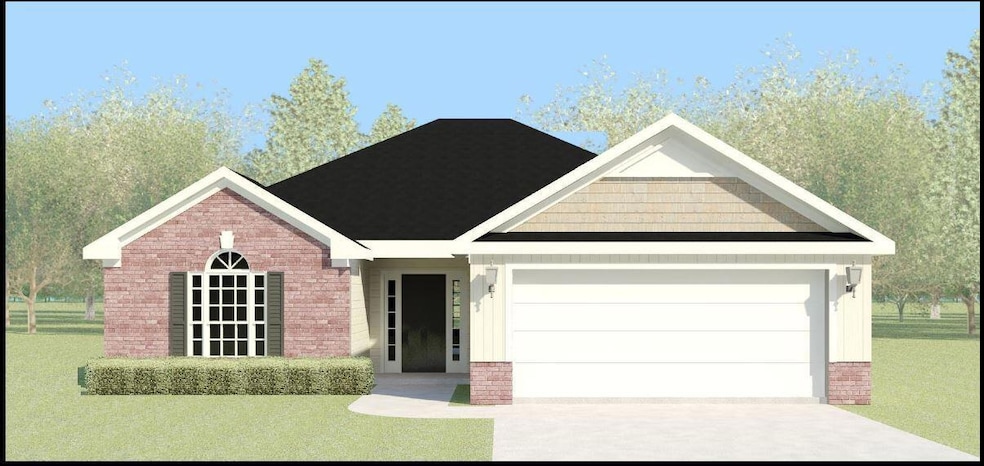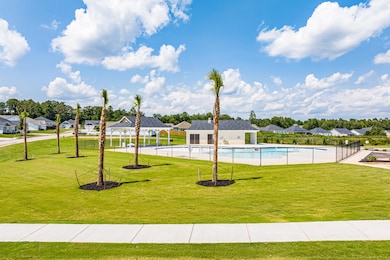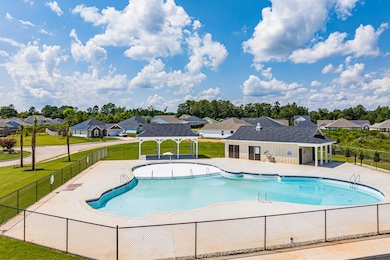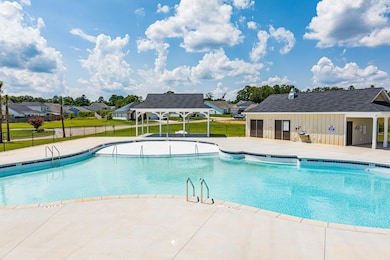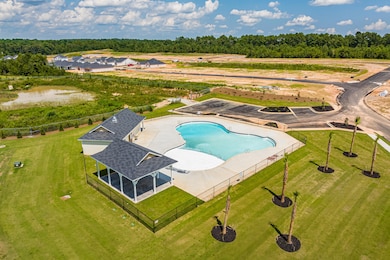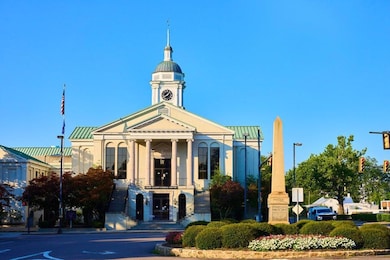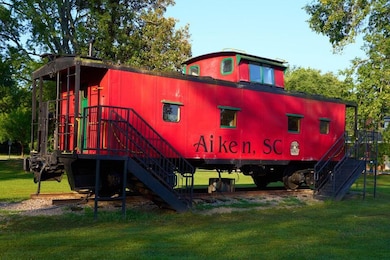Estimated payment $2,066/month
Highlights
- New Construction
- Ranch Style House
- Community Pool
- Vaulted Ceiling
- Great Room
- Farmhouse Sink
About This Home
Welcome to the Baldwin 5 at Summerton Village, where comfort, elegance, and functionality come together in one beautifully designed home!From the moment you step inside, you'll appreciate the thoughtful layout and stylish finishes that make this floor plan one of the most popular choices in the community. The open design allows the foyer, great room, dining room, and kitchen to flow seamlessly, creating a bright and welcoming space that's perfect for both everyday living and entertaining family and friends.The great room serves as the heart of the home, featuring a soaring vaulted ceiling, recessed lighting, and a cozy gas log fireplace that sets the perfect ambiance for relaxing evenings. The adjoining dining area is spacious enough for gatherings yet intimate enough for quiet meals, while the kitchen is a chef's delight. Here, you'll find an oversized island with granite countertops, a farmhouse sink, sleek stainless-steel appliances, custom cabinetry, and a full tile backsplash. The unique power pantry provides plenty of extra storage space and even accommodates a second refrigerator - an ideal addition for busy households.The private owner's suite is tucked away for peace and relaxation. A tray ceiling adds a touch of elegance, while the spacious walk-in closet ensures plenty of storage. The en-suite bathroom feels like a personal spa, complete with dual quartz vanities, framed mirrors, a luxurious soaking tub and shower. Two additional bedrooms share a full bath, making this home perfect for families, guests, or a home office setup.Step outside to enjoy the covered back porch overlooking a privacy-fenced backyard. Whether you're hosting summer cookouts, enjoying a morning coffee, or simply relaxing in the evening, this outdoor space is designed for comfort and convenience. A sodded lawn with sprinkler system makes yard care simple and stress-free.As part of Bill Beazley Homes' Easy Living Series, this home includes wider hallways, a zero-threshold garage entry, and accessible design features to ensure long-term comfort. Modern technology is also built in, with a Qolsys Smart Home security system and CAT-6 wiring for fast and reliable internet throughout the home.Living in Summerton Village means more than just owning a beautiful house, it's about enjoying the community. Residents have access to a resort-style pool, sidewalks for walking or biking, and a location that's just minutes from shopping, dining, schools, and the Savannah River Site. With its prime location and thoughtfully designed homes, Summerton Village truly offers the best of Aiken living.The Baldwin 5 isn't just a home - it's a lifestyle. Come experience it for yourself today! Builder is offering a 7,000 incentive that can be used towards closing costs, upgrades, or to buy down the interest rate. Experience a 360-degree tour of a previously built home with this floor plan.625-SV-7009-00
Home Details
Home Type
- Single Family
Year Built
- Built in 2025 | New Construction
Lot Details
- 7,841 Sq Ft Lot
- Fenced
- Landscaped
- Front and Back Yard Sprinklers
HOA Fees
- $35 Monthly HOA Fees
Home Design
- Ranch Style House
- Brick Exterior Construction
- Slab Foundation
- Composition Roof
- Vinyl Siding
Interior Spaces
- 1,746 Sq Ft Home
- Vaulted Ceiling
- Recessed Lighting
- Fireplace
- Great Room
- Dining Room
- Pull Down Stairs to Attic
- Home Security System
- Washer and Electric Dryer Hookup
Kitchen
- Range
- Microwave
- Dishwasher
- Kitchen Island
- Farmhouse Sink
- Disposal
Flooring
- Carpet
- Luxury Vinyl Tile
Bedrooms and Bathrooms
- 3 Bedrooms
- Walk-In Closet
- 2 Full Bathrooms
- Soaking Tub
Parking
- Garage
- Garage Door Opener
Outdoor Features
- Patio
Schools
- Millbrook Elementary School
- Kennedy Middle School
- South Aiken High School
Utilities
- Forced Air Heating and Cooling System
- Heating System Uses Natural Gas
- Tankless Water Heater
- Gas Water Heater
- Cable TV Available
Listing and Financial Details
- Legal Lot and Block 16 / E
Community Details
Overview
- Built by Bill Beazley Homes
- Summerton Village Subdivision
Recreation
- Community Pool
Map
Home Values in the Area
Average Home Value in this Area
Property History
| Date | Event | Price | List to Sale | Price per Sq Ft |
|---|---|---|---|---|
| 08/29/2025 08/29/25 | For Sale | $323,900 | -- | $186 / Sq Ft |
Source: REALTORS® of Greater Augusta
MLS Number: 546468
- 8919 Snelling Dr
- 8901 Snelling Dr
- 2179 Boyer Place
- 31-M Snelling Dr
- 40-M Boyer Place
- 43-M Boyer Place
- Kelly 4 Plan at Summerton Village
- Wynstone 5 EL Plan at Summerton Village
- Covington 6 Plan at Summerton Village
- Avondale 3 Plan at Summerton Village
- Clayton 3 Plan at Summerton Village
- Oak Grove 10 Plan at Summerton Village
- Kelly 6 Plan at Summerton Village
- Jefferson 7 EL Plan at Summerton Village
- Homestead 14 EL Plan at Summerton Village
- Emmaline 2 EL Plan at Summerton Village
- Homestead 9 Plan at Summerton Village
- Glenbrooke 14 EL Plan at Summerton Village
- Thornhill 5 EL Plan at Summerton Village
- Oxford Plan at Summerton Village
- 31 Flower Break Rd
- 241 Bainbridge Dr
- 2158 Catlet Ct
- 2031 Catlet Ct
- 36 Converse Dr
- 160 Winged Elm Cir
- 3000 London Ct
- 840 Speckled Teal Path
- 136 Portofino Ln SW
- 109 Singletree Ln
- 146 Cooley Rd
- 126 Hemlock Dr
- 1900 Roses Run
- 749 Silver Bluff Rd
- 262 Tahoe Dr
- 160 Kirkwood Dr
- 650 Silver Bluff Rd
- 255 Society Hill Dr
- 176 Village Green Blvd
- 219 Fox Haven Dr
