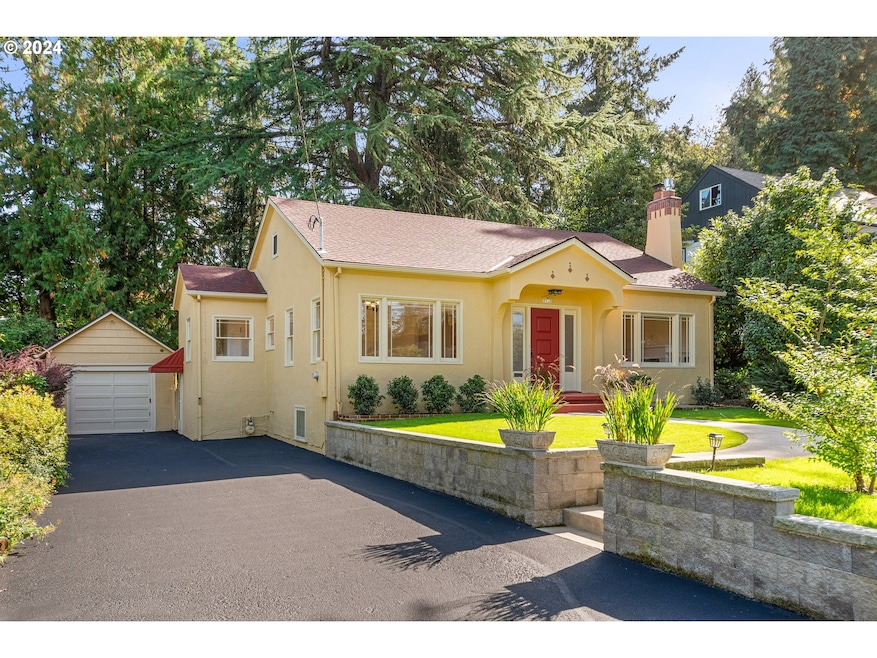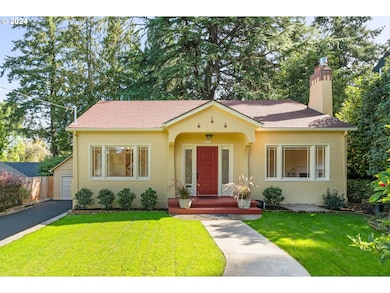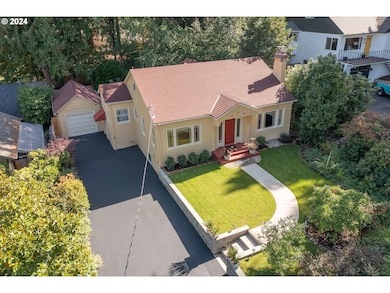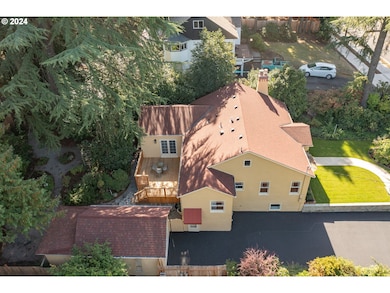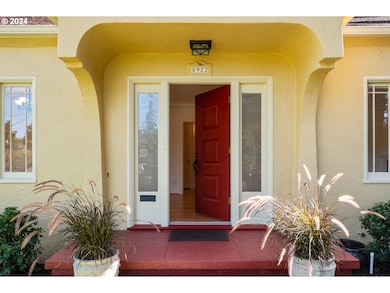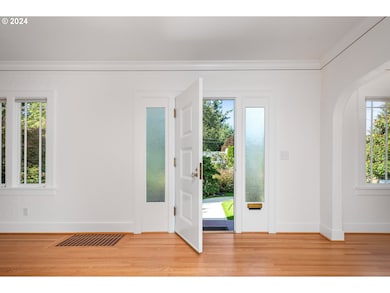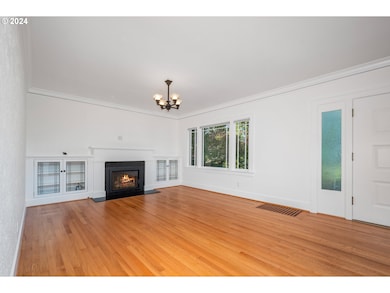8922 SW Capitol Hwy Portland, OR 97219
Multnomah NeighborhoodEstimated payment $5,006/month
Highlights
- Home Theater
- Deck
- Wood Flooring
- Capitol Hill Elementary School Rated 9+
- Seasonal View
- Granite Countertops
About This Home
Open Sat 11.15.25 11:00-2:00pm. Near the "Village" That would be Multnomah Village!!-Beautiful Remodel in 2024. Built in 1927. The original charm they kept but with all the modern convenience. A private yard, spacious decks, plenty of parking. No surface was left untouched. Gleaming hardwood floors, cozy and spacious living room with new NW Natural gas fireplace. Kitchen with an abundance of custom cabinets - soft close, all new high end Kitchen Aid appliances, gas for the cook and features of the 30's incorporated to keep the time period. French doors off the kitchen access a lovely deck that can also be accessed from the main floor primary suite. Beautiful suite with amazing bathroom, lighting and built-ins. Heated tile floors. Lower level 2 bedrooms Plus the Media Room (wired for cable), large laundry room with built-ins and full bath. .All new plumbing, electrical and quality carpet. Furnace (95% FOR AIR GAS). An added bonus seller had John's waterproofing with a lifetime warranty. All woodwork is real wood. Tons of storage in this home PLUS the attic has an additional 400sf of storage. Don't forget to take a stroll thru the backyard and enjoy the mature landscaping and décor. Private and feels secluded for summer entertaining on the deck or your morning coffee. New watering system. The home has a new 200 amp panel and the garage has a 30 amp service perfect for future EV charging. The This home is ready for new owners and all work was permitted through the City of Portland. Roof about 8 years old. Quality Construction please ask for the feature sheet. [Home Energy Score = 5. HES Report at
Home Details
Home Type
- Single Family
Est. Annual Taxes
- $6,978
Year Built
- Built in 1927 | Remodeled
Lot Details
- 10,018 Sq Ft Lot
- Level Lot
- Sprinkler System
- Landscaped with Trees
- Private Yard
Parking
- 1 Car Detached Garage
- Garage Door Opener
- Driveway
Property Views
- Seasonal
- Territorial
Home Design
- Bungalow
- Composition Roof
- Stucco Exterior
- Concrete Perimeter Foundation
Interior Spaces
- 2,550 Sq Ft Home
- 2-Story Property
- Built-In Features
- Gas Fireplace
- Wood Frame Window
- Family Room
- Living Room
- Dining Room
- Home Theater
- Finished Basement
- Basement Fills Entire Space Under The House
- Security Lights
- Laundry Room
Kitchen
- Built-In Oven
- Built-In Range
- Range Hood
- Dishwasher
- Stainless Steel Appliances
- Granite Countertops
Flooring
- Wood
- Wall to Wall Carpet
Bedrooms and Bathrooms
- 4 Bedrooms
- Walk-in Shower
Outdoor Features
- Deck
- Porch
Schools
- Capitol Hill Elementary School
- Jackson Middle School
- Ida B Wells High School
Utilities
- No Cooling
- 95% Forced Air Heating System
- Heating System Uses Gas
- Gas Water Heater
- High Speed Internet
Additional Features
- Accessibility Features
- Green Certified Home
Community Details
- No Home Owners Association
- Multnomah Village Area Subdivision
- Electric Vehicle Charging Station
Listing and Financial Details
- Assessor Parcel Number R304955
Map
Home Values in the Area
Average Home Value in this Area
Tax History
| Year | Tax Paid | Tax Assessment Tax Assessment Total Assessment is a certain percentage of the fair market value that is determined by local assessors to be the total taxable value of land and additions on the property. | Land | Improvement |
|---|---|---|---|---|
| 2025 | $7,238 | $268,880 | -- | -- |
| 2024 | $6,978 | $261,050 | -- | -- |
| 2023 | $6,978 | $240,490 | $0 | $0 |
| 2022 | $6,229 | $233,490 | $0 | $0 |
| 2021 | $6,123 | $226,690 | $0 | $0 |
| 2020 | $5,617 | $220,090 | $0 | $0 |
| 2019 | $5,411 | $213,680 | $0 | $0 |
| 2018 | $5,251 | $207,460 | $0 | $0 |
| 2017 | $5,033 | $201,420 | $0 | $0 |
| 2016 | $4,606 | $195,560 | $0 | $0 |
| 2015 | $4,485 | $189,870 | $0 | $0 |
| 2014 | $4,417 | $184,340 | $0 | $0 |
Property History
| Date | Event | Price | List to Sale | Price per Sq Ft |
|---|---|---|---|---|
| 09/15/2025 09/15/25 | Price Changed | $839,500 | -4.8% | $329 / Sq Ft |
| 07/22/2025 07/22/25 | For Sale | $882,000 | -- | $346 / Sq Ft |
Purchase History
| Date | Type | Sale Price | Title Company |
|---|---|---|---|
| Personal Reps Deed | $342,000 | -- | |
| Deed | -- | First American Title | |
| Warranty Deed | $342,000 | First American Title | |
| Interfamily Deed Transfer | -- | -- |
Mortgage History
| Date | Status | Loan Amount | Loan Type |
|---|---|---|---|
| Open | $256,500 | Credit Line Revolving |
Source: Regional Multiple Listing Service (RMLS)
MLS Number: 655142063
APN: R304955
- 8807 SW Capitol Hwy
- 9032 SW Capitol Hwy
- 4219 SW Marigold St
- 8342 SW 41st Ave
- 4135 SW Brugger St
- 8538 SW 35th Ave
- 9606 SW 41st Ave
- 7729 SW 42nd Ave Unit 21
- 7739 SW 42nd Ave Unit 16
- 7737 SW 42nd Ave Unit 17
- 7735 SW 42nd Ave Unit 18
- 3634 SW Baird St Unit 9
- 9647 SW Capitol Hwy
- 8714 SW 49th Ave
- 8616 SW 49th Ave
- 8274 SW 47th Ave
- 4239 SW Garden Home Rd
- 7931 SW 40th Ave Unit H
- 8116 SW 46th Ave
- 8015 SW 45th Ave
- 3839 SW Marigold St Unit 3839 SW Marigold st
- 9120 SW Capitol Hwy
- 9514 SW Capitol Hwy
- 3200-3236 SW Marigold St Unit 3226
- 3200-3236 SW Marigold St Unit 3218
- 3200-3236 SW Marigold St Unit 3206
- 9730 SW 35th Dr
- 7825 SW 35th Ave Unit 7825 SW 35th
- 3323 SW Multnomah Blvd
- 7927 SW 31st Ave
- 7909 SW 31st Ave
- 7711 SW Capitol Hwy
- 4436 SW Alfred St
- 7661 SW Capitol Hwy
- 4501-4537 SW Luradel St
- 2641-2645 SW Spring Garden St
- 4611-4631 SW Luradel St
- 8630 SW Barbur Blvd
- 8417 SW 24th Ave
- 3334 SW Luradel St
