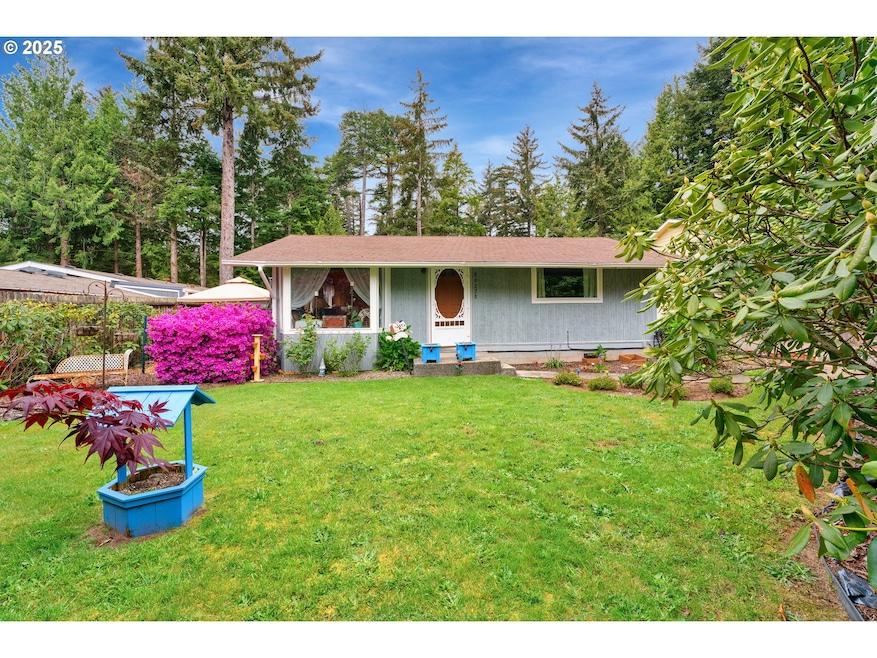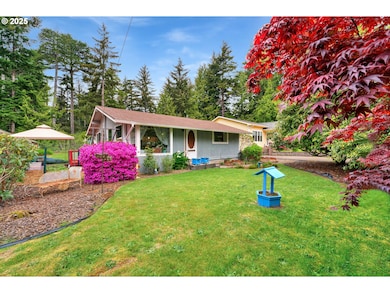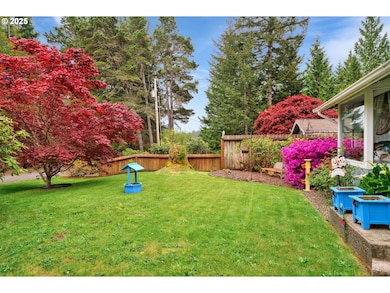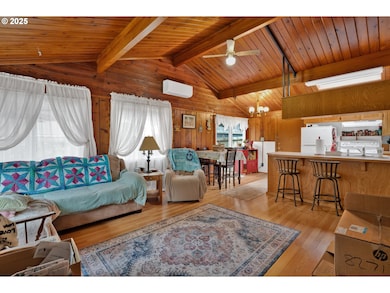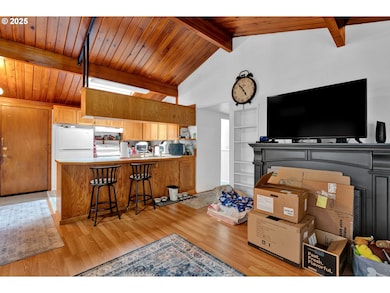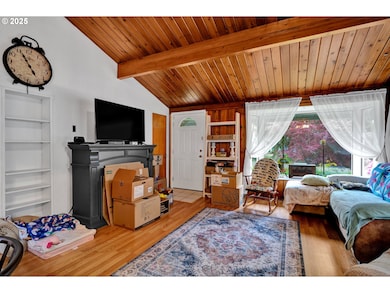89228 Shore Crest Dr Florence, OR 97439
Estimated payment $1,786/month
Highlights
- View of Trees or Woods
- Vaulted Ceiling
- No HOA
- Deck
- Private Yard
- Beamed Ceilings
About This Home
This charming Sutton Lake area cabin on the Oregon Coast is a cozy retreat brimming with character. The 964 sq. ft. home features 2 bedrooms and 1 bath, making it a perfect size for a serene getaway. The open-beam vaulted ceilings highlight the gorgeous woodwork and create an inviting sense of spaciousness.The interior showcases solid surface flooring throughout, making maintenance and cleanup effortless. A skylight brightens the kitchen, adding warmth and natural light to the space. The layout includes a convenient dinner bar, where guests can engage with the chef while meals are being prepared.The dining room connects seamlessly to the outdoors through a sliding door that opens to a back deck and BBQ area, ideal for entertaining or simply enjoying the coastal air. Additionally, residents have access to Sutton Lake via a nearby neighborhood path at the end of Sutton Lake Drive. This cabin blends comfort, functionality, and a picturesque location. A new roof in June 2025 and septic inspection as well make this home ready to go! Whether you're seeking a weekend escape or a peaceful everyday retreat, this property offers an inviting slice of Oregon Coast life.
Listing Agent
Windermere Real Estate Lane County License #200410278 Listed on: 04/28/2025

Home Details
Home Type
- Single Family
Est. Annual Taxes
- $1,299
Year Built
- Built in 1959
Lot Details
- 6,098 Sq Ft Lot
- Level Lot
- Private Yard
- Property is zoned RR1
Home Design
- Cabin
- Pillar, Post or Pier Foundation
- Composition Roof
- Plywood Siding Panel T1-11
- Concrete Perimeter Foundation
Interior Spaces
- 964 Sq Ft Home
- 1-Story Property
- Beamed Ceilings
- Vaulted Ceiling
- Ceiling Fan
- Vinyl Clad Windows
- Family Room
- Living Room
- Dining Room
- Views of Woods
- Crawl Space
Kitchen
- Free-Standing Range
- Range Hood
- Dishwasher
Bedrooms and Bathrooms
- 2 Bedrooms
- 1 Full Bathroom
Parking
- Carport
- Driveway
Outdoor Features
- Deck
Schools
- Siuslaw Elementary And Middle School
- Siuslaw High School
Utilities
- Mini Split Air Conditioners
- Mini Split Heat Pump
- Baseboard Heating
- Electric Water Heater
- Septic Tank
- High Speed Internet
Community Details
- No Home Owners Association
Listing and Financial Details
- Assessor Parcel Number 0540094
Map
Home Values in the Area
Average Home Value in this Area
Tax History
| Year | Tax Paid | Tax Assessment Tax Assessment Total Assessment is a certain percentage of the fair market value that is determined by local assessors to be the total taxable value of land and additions on the property. | Land | Improvement |
|---|---|---|---|---|
| 2024 | $1,299 | $114,286 | -- | -- |
| 2023 | $1,299 | $110,958 | $0 | $0 |
| 2022 | $1,213 | $107,727 | $0 | $0 |
| 2021 | $1,181 | $104,590 | $0 | $0 |
| 2020 | $1,148 | $101,544 | $0 | $0 |
| 2019 | $1,104 | $98,587 | $0 | $0 |
| 2018 | $1,115 | $92,928 | $0 | $0 |
| 2017 | $1,076 | $92,928 | $0 | $0 |
| 2016 | $1,042 | $90,221 | $0 | $0 |
| 2015 | $980 | $87,593 | $0 | $0 |
| 2014 | $964 | $85,042 | $0 | $0 |
Property History
| Date | Event | Price | List to Sale | Price per Sq Ft |
|---|---|---|---|---|
| 10/13/2025 10/13/25 | Pending | -- | -- | -- |
| 10/01/2025 10/01/25 | Price Changed | $319,000 | -3.3% | $331 / Sq Ft |
| 07/19/2025 07/19/25 | Price Changed | $330,000 | -5.4% | $342 / Sq Ft |
| 05/17/2025 05/17/25 | For Sale | $349,000 | 0.0% | $362 / Sq Ft |
| 05/05/2025 05/05/25 | Pending | -- | -- | -- |
| 04/28/2025 04/28/25 | For Sale | $349,000 | -- | $362 / Sq Ft |
Purchase History
| Date | Type | Sale Price | Title Company |
|---|---|---|---|
| Bargain Sale Deed | $59,000 | First American Title |
Source: Regional Multiple Listing Service (RMLS)
MLS Number: 732001148
APN: 0540094
- 89298 Sutton Lake Dr
- 89311 Sutton Lake Dr
- 89388 View Dr
- 0 Levage Dr Unit 5600 24415074
- 5590 S Shore Dr
- 0 Sand Dune Park Dr Unit TL 800 254608161
- 89510 Highway 101 Unit 26
- 89510 Highway 101 Unit 23
- 89159 Sutton Lake Rd
- 88921 Bayberry Ln
- 89349 Rustic Ln
- 89911 Ben Bunch Rd
- 0 View Loop Unit 3 526137347
- 5938 View Loop
- 88390 Bellevue Dr
- 0 Collard Lake Rd Unit 598901752
- 6027 View Loop
- 0 Collard Loop Unit 534944077
- 0 Bellevue Dr Unit 6 280264605
- 5603 Friendly Acres Rd
