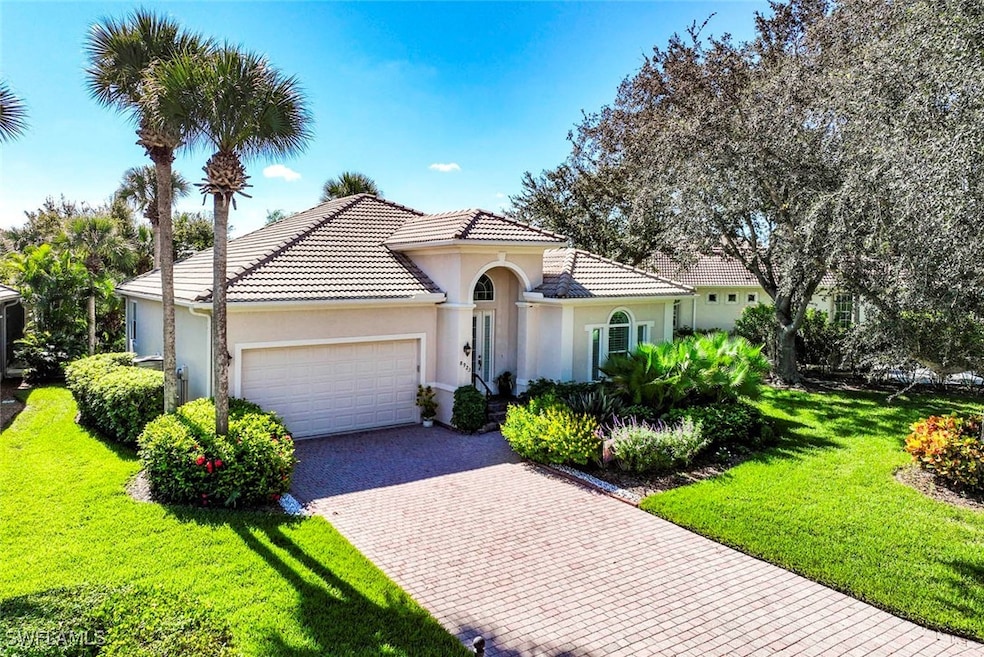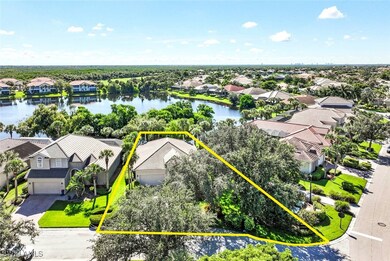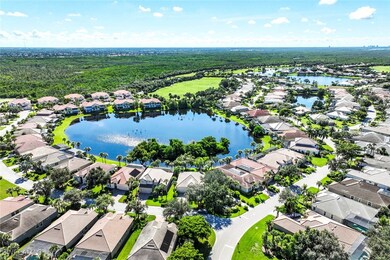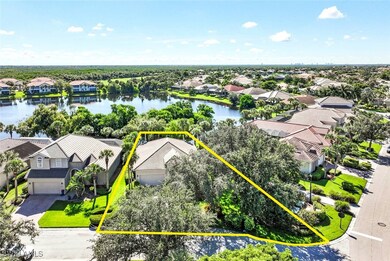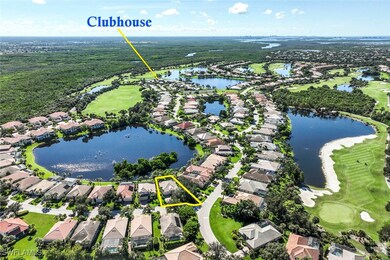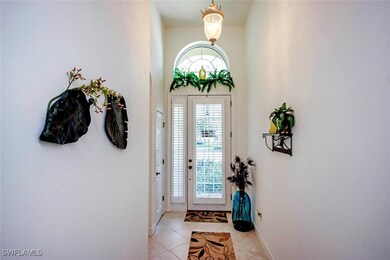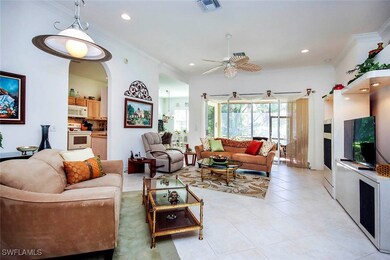8923 Dartmoor Way Fort Myers, FL 33908
Crown Colony NeighborhoodEstimated payment $3,272/month
Highlights
- Lake Front
- Golf Course Community
- Gated with Attendant
- Fort Myers High School Rated A
- Fitness Center
- Clubhouse
About This Home
This super WELL MAINTAINED home in Crown Colony is located on a lake where nature abounds! This 2 bedroom plus den home (Ibis model) has neutral decor throughout- ready for you to move in. And for peace of mind during storm season:IMPACT WINDOWS throughout and an electric shutter on the lanai. Plantation shutters throughout. The spacious primary suite has 2 walk-in closets, a tub and shower & dual sinks. The home is light and bright throughout! The split plan means privacy for your guests. The kitchen features a breakfast bar and pantry. There is a 2 car garage that has been recently painted. Brick paver driveway, lanai and front steps. Crown Colony is a 24 hour gated community with included amenities of tennis, pool & spa, fitness center and lawn care. Also provided in your fees is an Xfinity cable and internet package. Crown Colony Golf Club is one of the best in the area and there are a variety of memberships available- currently no wait list! Incentives for new residents! This sought after community is located near Sanibel, Fort Myers Beach, shopping, dining, the Health Park hospital complex and Lakes Park.
Home Details
Home Type
- Single Family
Est. Annual Taxes
- $3,359
Year Built
- Built in 2002
Lot Details
- 8,843 Sq Ft Lot
- Lot Dimensions are 64 x 148 x 50 x 157
- Lake Front
- West Facing Home
- Rectangular Lot
- Sprinkler System
- Property is zoned RPD
HOA Fees
- $484 Monthly HOA Fees
Parking
- 2 Car Attached Garage
- Driveway
Home Design
- Entry on the 1st floor
- Tile Roof
- Stucco
Interior Spaces
- 1,781 Sq Ft Home
- 1-Story Property
- High Ceiling
- Ceiling Fan
- Electric Shutters
- Sliding Windows
- Combination Dining and Living Room
- Den
- Screened Porch
- Lake Views
Kitchen
- Breakfast Area or Nook
- Range
- Microwave
Flooring
- Wood
- Carpet
- Tile
Bedrooms and Bathrooms
- 2 Bedrooms
- Split Bedroom Floorplan
- 2 Full Bathrooms
- Dual Sinks
- Bathtub
- Separate Shower
Laundry
- Dryer
- Washer
Home Security
- Security Gate
- Impact Glass
Outdoor Features
- Screened Patio
Utilities
- Central Heating and Cooling System
- Cable TV Available
Listing and Financial Details
- Legal Lot and Block 43 / B
- Assessor Parcel Number 03-46-24-07-0000B.0430
Community Details
Overview
- Association fees include management, cable TV, internet, legal/accounting, ground maintenance, recreation facilities, street lights, security
- Association Phone (239) 454-1101
- Crown Colony Subdivision
Amenities
- Restaurant
- Clubhouse
Recreation
- Golf Course Community
- Tennis Courts
- Fitness Center
- Community Pool
- Community Spa
Security
- Gated with Attendant
Map
Home Values in the Area
Average Home Value in this Area
Tax History
| Year | Tax Paid | Tax Assessment Tax Assessment Total Assessment is a certain percentage of the fair market value that is determined by local assessors to be the total taxable value of land and additions on the property. | Land | Improvement |
|---|---|---|---|---|
| 2025 | $3,439 | $281,344 | -- | -- |
| 2024 | $3,359 | $273,415 | -- | -- |
| 2023 | $3,359 | $265,451 | $0 | $0 |
| 2022 | $3,402 | $257,719 | $0 | $0 |
| 2021 | $3,350 | $298,125 | $122,920 | $175,205 |
| 2020 | $3,344 | $246,758 | $0 | $0 |
| 2019 | $3,290 | $241,210 | $0 | $0 |
| 2018 | $3,299 | $236,712 | $0 | $0 |
| 2017 | $3,289 | $231,843 | $0 | $0 |
| 2016 | $3,273 | $267,218 | $74,250 | $192,968 |
| 2015 | $3,322 | $249,988 | $90,000 | $159,988 |
| 2014 | -- | $258,087 | $140,000 | $118,087 |
| 2013 | -- | $220,400 | $120,000 | $100,400 |
Property History
| Date | Event | Price | List to Sale | Price per Sq Ft |
|---|---|---|---|---|
| 10/10/2025 10/10/25 | Price Changed | $475,000 | -1.0% | $267 / Sq Ft |
| 06/09/2025 06/09/25 | Price Changed | $480,000 | -0.8% | $270 / Sq Ft |
| 02/11/2025 02/11/25 | Price Changed | $484,000 | -3.2% | $272 / Sq Ft |
| 12/05/2024 12/05/24 | Price Changed | $499,900 | -2.0% | $281 / Sq Ft |
| 09/24/2024 09/24/24 | For Sale | $509,900 | -- | $286 / Sq Ft |
Purchase History
| Date | Type | Sale Price | Title Company |
|---|---|---|---|
| Quit Claim Deed | -- | -- | |
| Deed | $285,200 | -- |
Mortgage History
| Date | Status | Loan Amount | Loan Type |
|---|---|---|---|
| Previous Owner | $228,150 | No Value Available |
Source: Florida Gulf Coast Multiple Listing Service
MLS Number: 224078032
APN: 03-46-24-07-0000B.0430
- 8920 Crown Colony Blvd
- 8921 Crown Colony Blvd
- 8913 Dartmoor Way
- 8913 Greenwich Hills Way
- 8929 Greenwich Hills Way
- 16107 Mount Abbey Way Unit 202
- 8970 Greenwich Hills Way Unit 102
- 3704 Blue Heron Dr
- 8726 Lakefront Ct
- 8738 Lakefront Ct
- 16227 Crown Arbor Way
- 11801 Bayport Ln Unit 104
- 11825 Bayport Ln Unit 504
- 8860 New Castle Dr
- 15921 Prentiss Pointe Cir Unit 201
- 15921 Prentiss Pointe Cir Unit 102
- 8698 Colony Trace Dr
- 8865 New Castle Dr
- 8720 Westwood Oaks Place
- 3679 Woodstork Ct
- 16107 Mount Abbey Way Unit 202
- 8986 Greenwich Hills Way Unit 201
- 8549 S Lake Cir
- 11807 Bayport Ln Unit 204
- 11842 Bayport Ln Unit 2102
- 16580 Crownsbury Way Unit 202
- 16561 Wellington Lakes Cir
- 15250 Sonoma Dr
- 15241 Cortona Way
- 7930 Sandel Wood Cir W
- 16901 Colony Lakes Blvd
- 15111 Cortona Way
- 15201 Torino Ln
- 15780 Portofino Springs Blvd Unit 107
- 7961 Gladiolus Dr
- 8766 Tropical Ct
- 15821 Portofino Springs Blvd
- 7225-7239 Maida Ln
- 8140 Country Rd Unit 101
- 15022 Balmoral Loop
