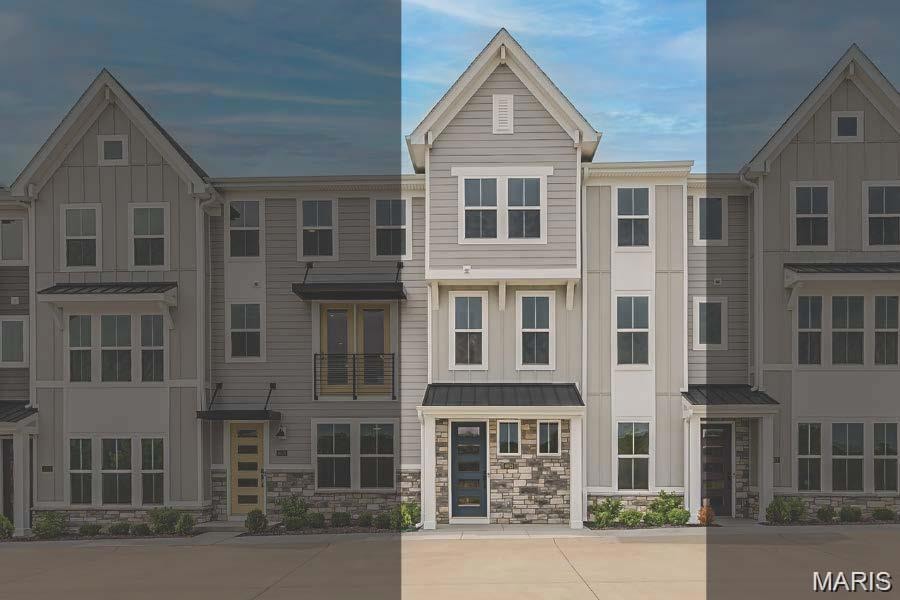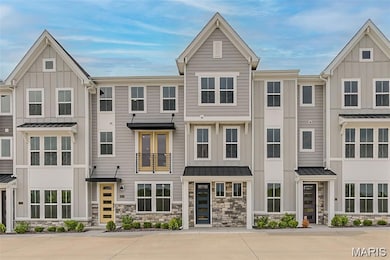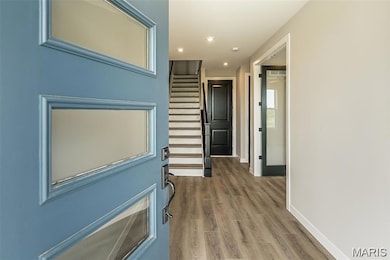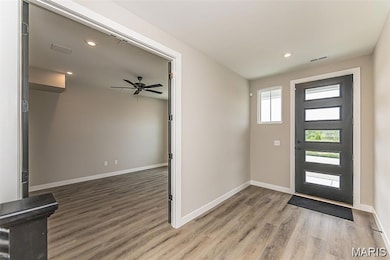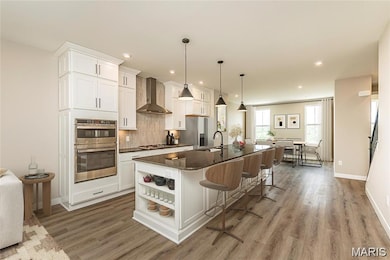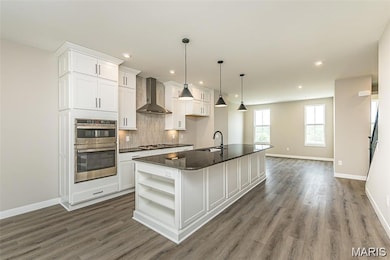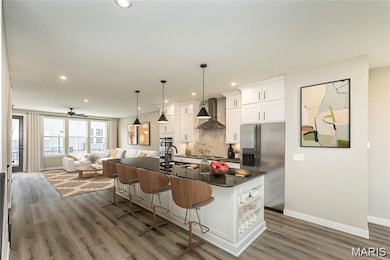8923 E Gateway Heights Unit 94-805 St. Louis, MO 63144
Estimated payment $3,945/month
Highlights
- New Construction
- Deck
- Traditional Architecture
- Brentwood High School Rated A
- Recreation Room
- Granite Countertops
About This Home
Gorgeous new Tustin Modern Farmhouse plan by Fischer Homes in beautiful Gateway Heights featuring a spacious rec room/study with double doors and a full bathroom on the 1st floor. The 2nd level has the main living area with a spacious dining room which leads into the HUGE island kitchen with built-in stainless steel appliances, upgraded maple cabinetry with soft-close hinges, gleaming granite counters, a pantry, and leads into the oversized family room with linear fireplace and walks out to the deck. The 3rd floor has a large primary suite with a tray ceiling and an en suite with a double bowl vanity, walk-in shower, and walk-in closet. There are 2 additional bedrooms. hall bath and convenient 2nd floor laundry closet. 2 bay garage. Some photos have been virtually staged.
Townhouse Details
Home Type
- Townhome
Year Built
- Built in 2025 | New Construction
HOA Fees
- $315 Monthly HOA Fees
Parking
- 2 Car Attached Garage
- Garage Door Opener
Home Design
- Traditional Architecture
- Slab Foundation
- Shingle Roof
- Stone
Interior Spaces
- 2,009 Sq Ft Home
- 3-Story Property
- Electric Fireplace
- Panel Doors
- Family Room with Fireplace
- Combination Kitchen and Dining Room
- Recreation Room
Kitchen
- Double Oven
- Electric Cooktop
- Microwave
- Dishwasher
- Kitchen Island
- Granite Countertops
- Disposal
Flooring
- Carpet
- Luxury Vinyl Plank Tile
Bedrooms and Bathrooms
- 3 Bedrooms
- Walk-In Closet
- Double Vanity
- Shower Only
Outdoor Features
- Deck
- Covered Patio or Porch
Schools
- Mcgrath Elem. Elementary School
- Brentwood Middle School
- Brentwood High School
Utilities
- Forced Air Heating and Cooling System
- Heating System Uses Natural Gas
- Electric Water Heater
- Cable TV Available
Community Details
- Association fees include management
- Omni Management Group, Llc Association
- Built by Fischer Homes
- Fischer Homes Community
Listing and Financial Details
- Home warranty included in the sale of the property
Map
Home Values in the Area
Average Home Value in this Area
Property History
| Date | Event | Price | List to Sale | Price per Sq Ft |
|---|---|---|---|---|
| 10/16/2025 10/16/25 | Price Changed | $578,900 | -11.9% | $288 / Sq Ft |
| 09/24/2025 09/24/25 | For Sale | $656,800 | -- | $327 / Sq Ft |
Source: MARIS MLS
MLS Number: MIS25065460
- 8916 Gateway Cir
- 8916 Gateway Cir Unit 41-805
- 8908 W Gateway Cir Unit 41-807
- 8908 W Gateway Cir
- 8904 Gateway Cir
- 8904 Gateway Cir Unit 41-808
- 8923 E Gateway Heights
- 8927 E Gateway Heights
- 94806 Gateway Heights E Unit 94-806
- Brookline Plan at Gateway Heights - Midtown Collection
- Tustin Plan at Gateway Heights - Midtown Collection
- Clifton Plan at Gateway Heights - Midtown Collection
- 8931 E Gateway Heights Unit 94-807
- 8931 E Gateway Heights
- 8962 E Gateway Heights
- 8971 Eager Rd
- 1418 Bluebird Terrace Unit 1418
- 9011 N Swan Cir
- 1438 Bluebird Terrace Unit 1438
- 1459 Bobolink Place
- 9015 Eager Rd
- 1435 Bobolink Place
- 1518 High School Dr Unit 527
- 8864 Flamingo Ct
- 1597 Thrush Terrace
- 1607 Redbird Cove
- 9037 Wrenwood Ln
- 8937 Lawn Ave
- 9040 W Swan Cir Unit 9040
- 1800 S Brentwood Blvd
- 24 the Boulevard Saint Louis
- 1071 Terrace Dr
- 8423 Louwen Dr
- 1251 Strassner Dr Unit 2303
- 901 S Hanley Rd
- 7574 York Dr
- 7563 Clayton Rd
- 813 Westwood Dr
- 7553-7557 Cromwell Dr
- 72D Vanmark Way
