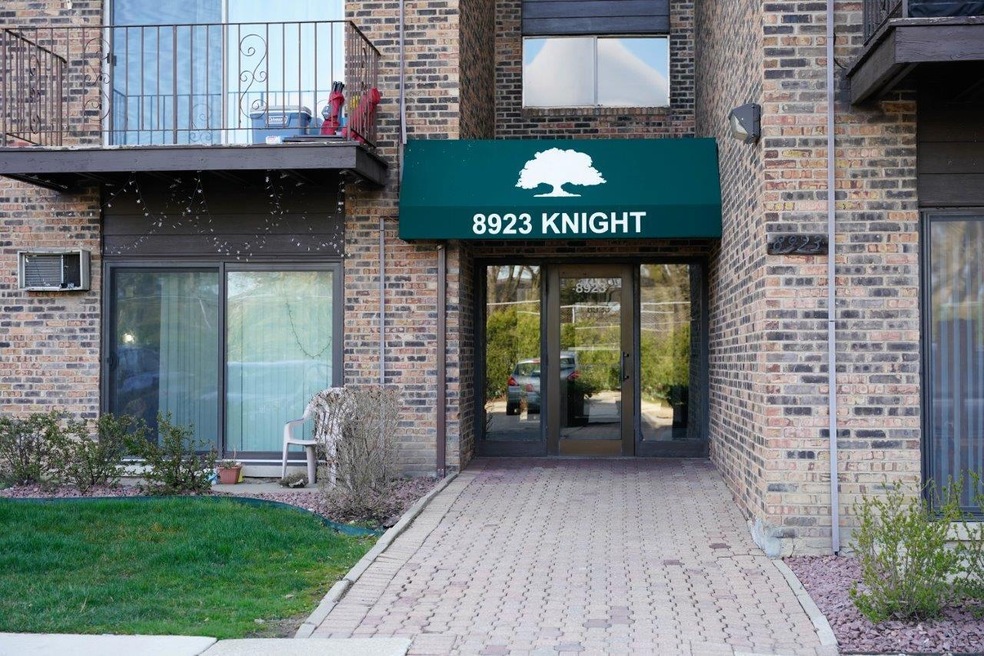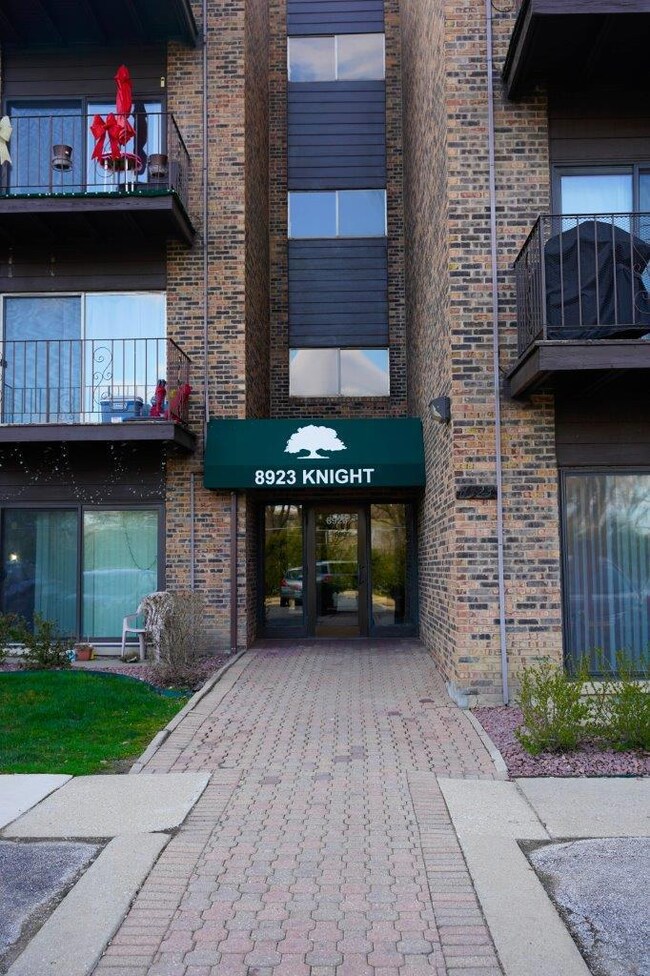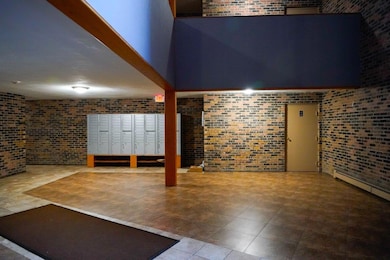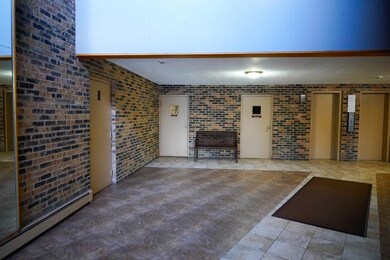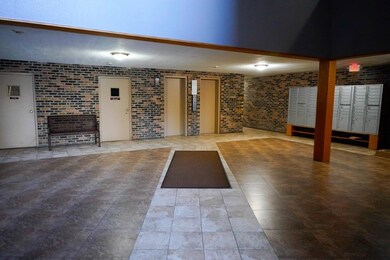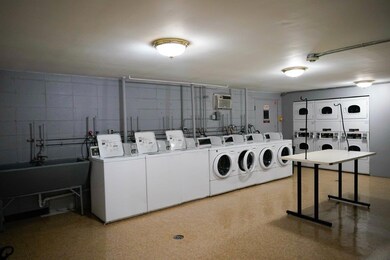
8923 Knight Ave Unit E203 Des Plaines, IL 60016
Estimated Value: $167,521 - $176,000
Highlights
- Community Pool
- Tennis Courts
- Resident Manager or Management On Site
- Maine East High School Rated A
- Elevator
- Baseboard Heating
About This Home
As of May 2024Beautiful 1 bedroom condo. Nice kitchen with New Stainless steel appliances. The whole condo is freshly painted. Nice laminated floors. The master bedroom has a huge walk-in closet. Elevator building. Very nice complex with an outdoor swimming pool and tennis courts. Lots of parking space. Close to 294, shopping, and Lutheran General Hospital. Investor friendly, rentals are allowed.
Property Details
Home Type
- Condominium
Est. Annual Taxes
- $2,829
Year Built
- Built in 1975
Lot Details
- 16
HOA Fees
- $244 Monthly HOA Fees
Home Design
- Brick Exterior Construction
Interior Spaces
- 900 Sq Ft Home
- 4-Story Property
Bedrooms and Bathrooms
- 1 Bedroom
- 1 Potential Bedroom
- 1 Full Bathroom
Parking
- 2 Open Parking Spaces
- 2 Parking Spaces
- Parking Included in Price
Schools
- Maine East High School
Utilities
- One Cooling System Mounted To A Wall/Window
- Baseboard Heating
- Lake Michigan Water
Community Details
Overview
- Association fees include heat, water, gas, parking, insurance, pool, exterior maintenance, lawn care, snow removal
- 72 Units
- Safr Property Managment Association, Phone Number (847) 989-0993
- Property managed by Safr property Managment
Amenities
- Coin Laundry
- Elevator
- Community Storage Space
Recreation
- Tennis Courts
- Community Pool
Pet Policy
- Cats Allowed
Security
- Resident Manager or Management On Site
Ownership History
Purchase Details
Home Financials for this Owner
Home Financials are based on the most recent Mortgage that was taken out on this home.Similar Homes in Des Plaines, IL
Home Values in the Area
Average Home Value in this Area
Purchase History
| Date | Buyer | Sale Price | Title Company |
|---|---|---|---|
| Oleksandr Ostafii | $164,000 | None Listed On Document |
Mortgage History
| Date | Status | Borrower | Loan Amount |
|---|---|---|---|
| Open | Oleksandr Ostafii | $131,200 |
Property History
| Date | Event | Price | Change | Sq Ft Price |
|---|---|---|---|---|
| 05/24/2024 05/24/24 | Sold | $164,000 | 0.0% | $182 / Sq Ft |
| 04/12/2024 04/12/24 | Pending | -- | -- | -- |
| 04/05/2024 04/05/24 | For Sale | $164,000 | -- | $182 / Sq Ft |
Tax History Compared to Growth
Tax History
| Year | Tax Paid | Tax Assessment Tax Assessment Total Assessment is a certain percentage of the fair market value that is determined by local assessors to be the total taxable value of land and additions on the property. | Land | Improvement |
|---|---|---|---|---|
| 2024 | $2,974 | $10,976 | $756 | $10,220 |
| 2023 | $2,829 | $10,976 | $756 | $10,220 |
| 2022 | $2,829 | $10,976 | $756 | $10,220 |
| 2021 | $2,648 | $8,434 | $1,163 | $7,271 |
| 2020 | $2,587 | $8,434 | $1,163 | $7,271 |
| 2019 | $2,546 | $9,437 | $1,163 | $8,274 |
| 2018 | $1,779 | $5,786 | $1,017 | $4,769 |
| 2017 | $1,755 | $5,786 | $1,017 | $4,769 |
| 2016 | $1,637 | $5,786 | $1,017 | $4,769 |
| 2015 | $1,708 | $5,525 | $872 | $4,653 |
| 2014 | $1,648 | $5,525 | $872 | $4,653 |
| 2013 | $1,558 | $5,309 | $872 | $4,437 |
Agents Affiliated with this Home
-
Zlata Pranjic

Seller's Agent in 2024
Zlata Pranjic
Z P Realty
(773) 251-9473
2 in this area
35 Total Sales
-
Dmytro Bezrukavyi

Buyer's Agent in 2024
Dmytro Bezrukavyi
KOMAR
(773) 372-5478
2 in this area
161 Total Sales
Map
Source: Midwest Real Estate Data (MRED)
MLS Number: 12017601
APN: 09-14-308-016-1308
- 8905 Knight Ave Unit F218
- 8905 Knight Ave Unit F401
- 8894 Knight Ave Unit G412
- 8936 N Parkside Ave Unit B402
- 2000 Parkside Dr Unit B2
- 1710 Dempster St Unit A
- 9002 N Clifton Ave
- 1632 N Greenwood Ave
- 9258 Clancy Dr
- 9044 N Clifton Ave
- 9276 N Western Ave
- 8801 Robin Dr Unit C
- 8544 W Roseview Dr
- 8852 Robin Dr Unit E
- 9235 W Ballard Rd Unit 101
- 8521 N Western Ave
- 9344 N Lincoln Ave
- 8433 W Betty Terrace
- 9006 W Emerson St
- 9135 Hollyberry Ave
- 8923 Knight Ave Unit E406
- 8923 Knight Ave Unit E408
- 8923 Knight Ave Unit E201
- 8923 Knight Ave Unit E216
- 8923 Knight Ave Unit E412
- 8923 Knight Ave Unit E409
- 8923 Knight Ave Unit E405
- 8923 Knight Ave Unit E309
- 8923 Knight Ave Unit E303
- 8923 Knight Ave Unit E205
- 8923 Knight Ave Unit E209
- 8923 Knight Ave Unit E208
- 8923 Knight Ave Unit E203
- 8923 Knight Ave Unit E115
- 8923 Knight Ave Unit E108
- 8923 Knight Ave Unit E107
- 8923 Knight Ave Unit E103
- 8923 Knight Ave Unit E218
- 8923 Knight Ave Unit E117
- 8923 Knight Ave Unit E402
