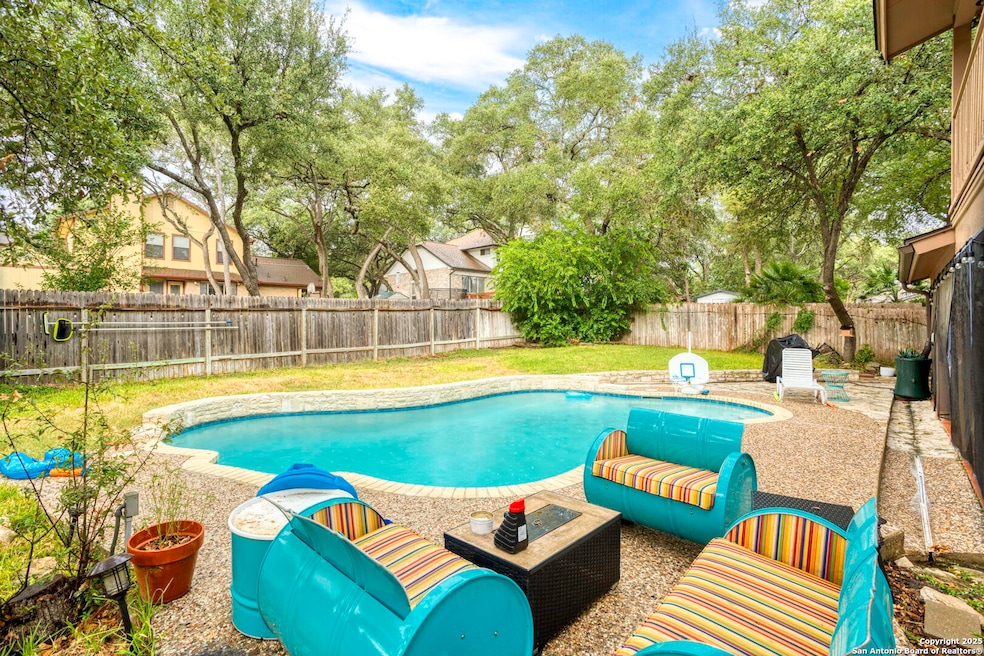
8923 Rustling Branches San Antonio, TX 78254
Braun Station NeighborhoodEstimated payment $3,035/month
Total Views
352
4
Beds
2
Baths
2,146
Sq Ft
$200
Price per Sq Ft
Highlights
- Private Pool
- Mature Trees
- Deck
- O'Connor High School Rated A
- Clubhouse
- Loft
About This Home
Superb 4 Br/2 Ba two story home in highly sought after Braun Oaks neighborhood. Close to shopping, medical center, Fiesta Texas, Sea World La Cantera and Rim shopping centers and 20 minutes to downtown San Antonio, Riverwalk and Pearl locations. Home is complete with in-ground pool and outdoor amenities to enjoy those peaceful starry nights poolside or on your deck and balcony. This is a must see home!!
Home Details
Home Type
- Single Family
Est. Annual Taxes
- $8,347
Year Built
- Built in 1983
Lot Details
- 8,625 Sq Ft Lot
- Fenced
- Mature Trees
Home Design
- Slab Foundation
- Composition Roof
- Masonry
Interior Spaces
- 2,146 Sq Ft Home
- Property has 2 Levels
- Ceiling Fan
- Gas Fireplace
- Window Treatments
- Living Room with Fireplace
- Loft
- Partially Finished Attic
- Prewired Security
Kitchen
- Eat-In Kitchen
- Stove
- Microwave
- Ice Maker
- Dishwasher
- Solid Surface Countertops
- Disposal
Flooring
- Carpet
- Ceramic Tile
Bedrooms and Bathrooms
- 4 Bedrooms
- Walk-In Closet
- 2 Full Bathrooms
Laundry
- Laundry Room
- Laundry on main level
- Washer Hookup
Parking
- 2 Car Attached Garage
- Garage Door Opener
Outdoor Features
- Private Pool
- Deck
- Covered Patio or Porch
- Rain Gutters
Utilities
- Central Heating and Cooling System
- Electric Water Heater
- Phone Available
- Cable TV Available
Listing and Financial Details
- Legal Lot and Block 3 / 3
- Assessor Parcel Number 190720030030
Community Details
Recreation
- Tennis Courts
- Community Pool
Additional Features
- Braun Oaks Subdivision
- Clubhouse
Map
Create a Home Valuation Report for This Property
The Home Valuation Report is an in-depth analysis detailing your home's value as well as a comparison with similar homes in the area
Home Values in the Area
Average Home Value in this Area
Tax History
| Year | Tax Paid | Tax Assessment Tax Assessment Total Assessment is a certain percentage of the fair market value that is determined by local assessors to be the total taxable value of land and additions on the property. | Land | Improvement |
|---|---|---|---|---|
| 2024 | -- | $353,181 | $77,000 | $276,430 |
| 2023 | $7,374 | $321,074 | $77,000 | $261,070 |
| 2022 | $7,225 | $291,885 | $62,960 | $262,950 |
| 2021 | $6,802 | $265,350 | $59,290 | $206,060 |
| 2020 | $6,557 | $251,320 | $59,290 | $192,030 |
| 2019 | $6,589 | $245,980 | $57,460 | $188,520 |
| 2018 | $6,397 | $238,630 | $41,180 | $197,450 |
| 2017 | $6,003 | $223,550 | $41,180 | $182,370 |
| 2016 | $5,681 | $211,569 | $41,180 | $175,350 |
| 2015 | $4,718 | $192,335 | $31,550 | $168,220 |
| 2014 | $4,718 | $174,850 | $0 | $0 |
Source: Public Records
Property History
| Date | Event | Price | Change | Sq Ft Price |
|---|---|---|---|---|
| 08/22/2025 08/22/25 | For Sale | $429,316 | -- | $200 / Sq Ft |
Source: San Antonio Board of REALTORS®
Purchase History
| Date | Type | Sale Price | Title Company |
|---|---|---|---|
| Vendors Lien | -- | First American Title | |
| Vendors Lien | -- | Ttt | |
| Vendors Lien | -- | Lsi Title Agency Inc | |
| Trustee Deed | $141,218 | None Available | |
| Warranty Deed | -- | Lalt | |
| Vendors Lien | -- | -- | |
| Vendors Lien | -- | -- |
Source: Public Records
Mortgage History
| Date | Status | Loan Amount | Loan Type |
|---|---|---|---|
| Closed | $0 | Credit Line Revolving | |
| Open | $205,900 | VA | |
| Closed | $205,900 | VA | |
| Closed | $250,267 | VA | |
| Previous Owner | $178,703 | FHA | |
| Previous Owner | $147,184 | FHA | |
| Previous Owner | $133,600 | Purchase Money Mortgage | |
| Previous Owner | $33,400 | Stand Alone Second | |
| Previous Owner | $154,375 | No Value Available | |
| Previous Owner | $130,625 | No Value Available |
Source: Public Records
Similar Homes in the area
Source: San Antonio Board of REALTORS®
MLS Number: 1894719
APN: 19072-003-0030
Nearby Homes
- 8927 Shady Leaf
- 8906 Shady Hills
- 8815 Shady Leaf
- 8 Sweetwood
- 19 Sweetwood
- 9115 Windward Trace
- 15 Ferris Creek
- 9733 Braun Run
- 9310 Hoke Dr
- 13 Canterview
- 10107 Braun Cloud
- 9319 Beowulf St
- 10122 Windstone Creek
- 9311 Fallworth St
- 9322 Fallworth St
- 10130 Windstone Creek
- 38 Atwell Park
- 9247 Windward Trace
- 9614 Antoine Forest Dr
- 9602 Antoine Forest Dr
- 8822 Shady Leaf
- 26 Ferris Creek
- 8741 Wickersham St
- 9331 Fallworth St
- 8717 Wickersham St
- 9226 Windward Trace
- 10039 Braun Crest
- 9247 Windward Trace
- 10514 Bandera Rd
- 9830 Camino Villa
- 8422 Blackcastle Dr
- 10318 Wilderness Gap
- 10899 S Hausman Rd Unit 201
- 12 Lockspring
- 10110 Silver Branch
- 3 Standwood
- 54 Lockspring
- 8507 Watchtower St
- 9646 Limestone Pond
- 9603 Silver Crown






