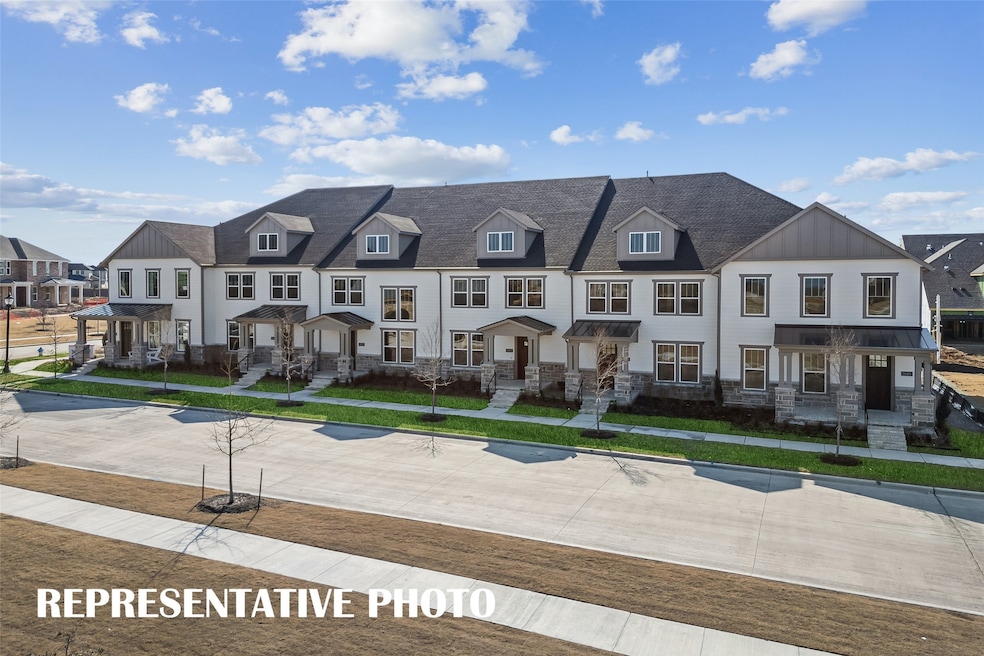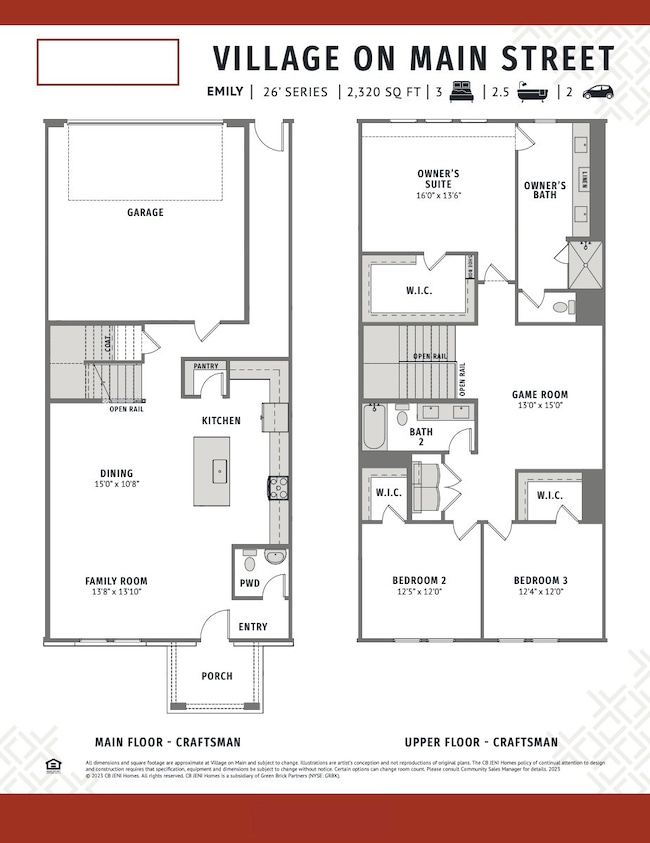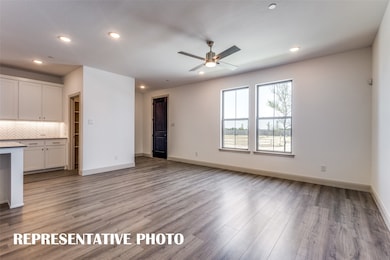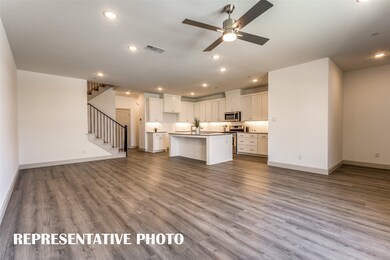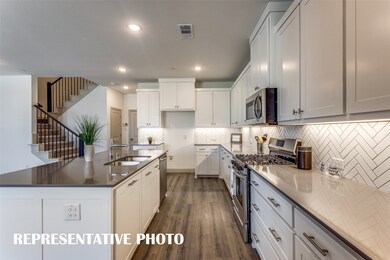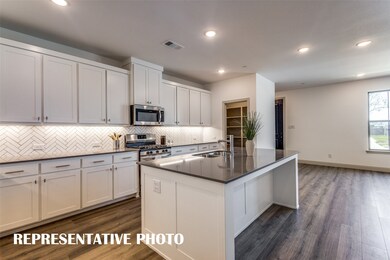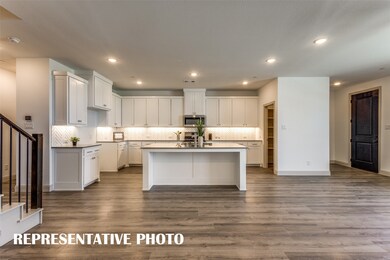8924 Magnet Dr Frisco, TX 75034
East Frisco NeighborhoodEstimated payment $3,110/month
Highlights
- New Construction
- Open Floorplan
- Covered Patio or Porch
- J.W. & Ruth Christie Elementary School Rated A-
- Craftsman Architecture
- Fenced Yard
About This Home
CB JENI HOMES EMILY floor plan. Just steps from the community park, this energy-efficient home combines modern design with everyday comfort, featuring a gourmet kitchen with an oversized quartz island, custom shaker cabinets, gas stainless appliances vented outside, and walk-in pantry. The first floor boasts revolutionary RevWood plank flooring and designer tile throughout, while the luxurious owner’s suite offers an oversized spa shower, dual vanities with solid-surface counters, and a spacious walk-in closet. Upstairs, generous secondary bedrooms and a versatile flex space provide room for everyone, complemented by thoughtful storage including a deep under-stair closet. A neutral, designer-curated palette and advanced spray foam insulation make this home as stylish as it is functional. MOVE IN READY NOW!
Listing Agent
Colleen Frost Real Estate Serv Brokerage Phone: 469-280-0008 License #0511227 Listed on: 11/19/2025
Townhouse Details
Home Type
- Townhome
Est. Annual Taxes
- $1,702
Year Built
- Built in 2025 | New Construction
Lot Details
- 2,178 Sq Ft Lot
- Fenced Yard
- Landscaped
- No Backyard Grass
- Sprinkler System
HOA Fees
- $351 Monthly HOA Fees
Parking
- 2 Car Direct Access Garage
- Rear-Facing Garage
- Single Garage Door
- Garage Door Opener
Home Design
- Craftsman Architecture
- Brick Exterior Construction
- Slab Foundation
- Composition Roof
- Metal Roof
- Board and Batten Siding
- Wood Siding
Interior Spaces
- 2,127 Sq Ft Home
- 2-Story Property
- Open Floorplan
- Ceiling Fan
- Decorative Lighting
- ENERGY STAR Qualified Windows
- Home Security System
Kitchen
- Gas Range
- Microwave
- Dishwasher
- Kitchen Island
- Disposal
Flooring
- Carpet
- Ceramic Tile
- Luxury Vinyl Plank Tile
Bedrooms and Bathrooms
- 3 Bedrooms
- Walk-In Closet
- Double Vanity
- Low Flow Plumbing Fixtures
Laundry
- Laundry in Hall
- Washer and Electric Dryer Hookup
Eco-Friendly Details
- Energy-Efficient Appliances
- Energy-Efficient HVAC
- Energy-Efficient Lighting
- Energy-Efficient Insulation
- Energy-Efficient Doors
- ENERGY STAR/ACCA RSI Qualified Installation
- Energy-Efficient Thermostat
- Ventilation
Outdoor Features
- Covered Patio or Porch
- Rain Gutters
Schools
- Christie Elementary School
- Lebanon Trail High School
Utilities
- Forced Air Zoned Heating and Cooling System
- Heating System Uses Natural Gas
- Vented Exhaust Fan
- Underground Utilities
- High-Efficiency Water Heater
- Cable TV Available
Listing and Financial Details
- Legal Lot and Block 24 / G
- Assessor Parcel Number R-12951-00G-0240-1
Community Details
Overview
- Association fees include all facilities, management, ground maintenance, maintenance structure
- Paragon Property Mgmt Association
- Village On Main Street Townhomes Subdivision
Amenities
- Community Mailbox
Recreation
- Community Playground
- Park
- Trails
Security
- Fire and Smoke Detector
- Fire Sprinkler System
- Firewall
Map
Home Values in the Area
Average Home Value in this Area
Tax History
| Year | Tax Paid | Tax Assessment Tax Assessment Total Assessment is a certain percentage of the fair market value that is determined by local assessors to be the total taxable value of land and additions on the property. | Land | Improvement |
|---|---|---|---|---|
| 2025 | $1,702 | $105,300 | $105,300 | -- |
| 2024 | -- | $105,300 | $105,300 | -- |
Property History
| Date | Event | Price | List to Sale | Price per Sq Ft |
|---|---|---|---|---|
| 11/19/2025 11/19/25 | For Sale | $496,550 | -- | $233 / Sq Ft |
Source: North Texas Real Estate Information Systems (NTREIS)
MLS Number: 21116511
APN: R-12951-00G-0240-1
- 8948 Magnet Dr
- 8912 Magnet Dr
- 8960 Magnet Dr
- 8888 Magnet Dr
- 8864 Magnet Dr
- 8885 Bailey St
- 8840 Magnet Dr
- 8828 Magnet Dr
- Cannes Plan at Village on Main Street - 40' Series
- Laurent Plan at Village on Main Street - 40' Series
- Royale Plan at Village on Main Street - 55' Series
- Rousseau Plan at Village on Main Street - 55' Series
- Delacroix Plan at Village on Main Street - 55' Series
- Baptise Plan at Village on Main Street - 55' Series
- Genevieve Plan at Village on Main Street - 55' Series
- Rochelle Plan at Village on Main Street - 55' Series
- Royale II Plan at Village on Main Street - 55' Series
- 9502 Keep St
- Boyd Plan at Village on Main Street
- Emily Plan at Village on Main Street
- 8936 Magnet Dr
- 9535 Speaker Dr
- 8924 Scarp Hill Ln
- 8227 Caribou Dr
- 10000 Queens Rd
- 8060 New Kent Rd
- 7961 King Arthur Rd
- 8920 Marilyn Dr
- 9708 Grassland Dr
- 8081 Durham Dr
- 9750 Grassland Dr
- 8940 Thompson Cir
- 8938 Thompson Cir
- 9038 Hillside Dr
- 9750 Camfield Rd
- 10616 Red Cedar Dr
- 9672 Windy Ridge Rd
- 10610 Huntington Rd
- 8500 Timber Crest Ct
- 9780 Windy Ridge Rd
