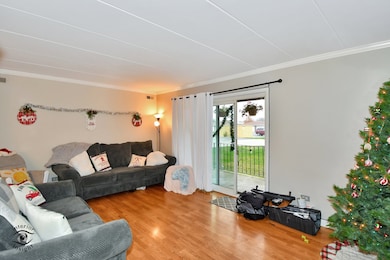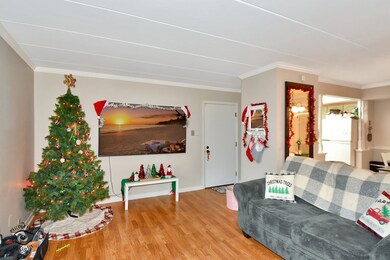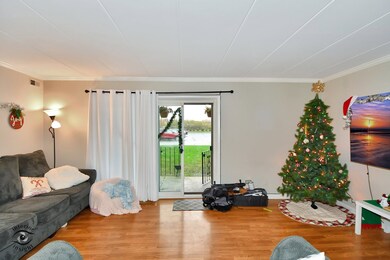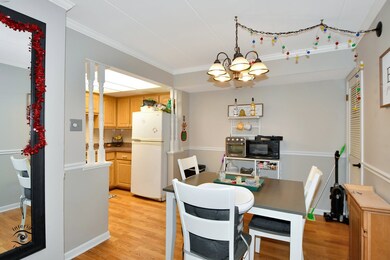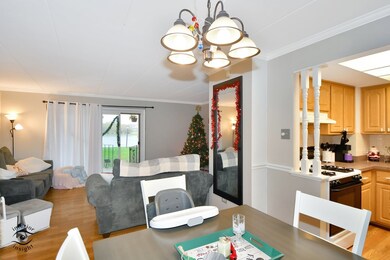
8924 W 140th St Unit 102 Orland Park, IL 60462
Silver Lake North NeighborhoodHighlights
- Main Floor Bedroom
- Living Room
- Storage
- High Point Elementary School Rated A-
- Laundry Room
- Bathroom on Main Level
About This Home
As of March 2025++Seller Will Assist With 2,000 Closing Cost Credit++End Unit Condo With Quality Flexi Core Contraction Awaits-This First Floor (No Stairs) Condo Is Ideally Located Close To: Transp, Shopping, Restaurants, & Expressway-Sun Filled Spacious Living Room Perfect For Entertaining-EXPANDED Kitchen Area Has Large Area For Table-Both Bedrooms Are Large With Primary Bedroom Having 2 Big closets-Patio Just Off Living Room Perfect For Morning Coffee-LOADS Of Additional Parking Available Just Steps From Your Unit-Convenient IN UNIT LAUNDRY With Full Size Washer & Dryer-All Appliances Do Stay++++PLEASE NOTE SELLER FORGOT TO GET A HOMEOWNERS EXEMPTION, CURRENTLY NO HOMEOWNERS EXEMPTION ON PROPERTY TAXES-Plenty Of Parking Available Just Steps From Your Unit
Property Details
Home Type
- Condominium
Est. Annual Taxes
- $3,611
Year Built
- Built in 1980
HOA Fees
- $276 Monthly HOA Fees
Home Design
- Brick Exterior Construction
- Slab Foundation
- Flexicore
Interior Spaces
- 3-Story Property
- Ceiling Fan
- Family Room
- Living Room
- Dining Room
- Storage
- Range
Bedrooms and Bathrooms
- 2 Bedrooms
- 2 Potential Bedrooms
- Main Floor Bedroom
- Bathroom on Main Level
- 1 Full Bathroom
Laundry
- Laundry Room
- Laundry on main level
- Dryer
- Washer
Parking
- 1 Parking Space
- Uncovered Parking
- Visitor Parking
- Assigned Parking
Schools
- Carl Sandburg High School
Utilities
- Central Air
- Heating System Uses Natural Gas
- Lake Michigan Water
Community Details
Overview
- Association fees include water, insurance, exterior maintenance, lawn care, snow removal
- 12 Units
- Cambridge Association, Phone Number (708) 403-0140
- Property managed by Cambridge
Pet Policy
- Pets up to 15 lbs
- Limit on the number of pets
- Pet Size Limit
- Dogs and Cats Allowed
Ownership History
Purchase Details
Home Financials for this Owner
Home Financials are based on the most recent Mortgage that was taken out on this home.Purchase Details
Home Financials for this Owner
Home Financials are based on the most recent Mortgage that was taken out on this home.Purchase Details
Home Financials for this Owner
Home Financials are based on the most recent Mortgage that was taken out on this home.Purchase Details
Purchase Details
Home Financials for this Owner
Home Financials are based on the most recent Mortgage that was taken out on this home.Purchase Details
Similar Homes in Orland Park, IL
Home Values in the Area
Average Home Value in this Area
Purchase History
| Date | Type | Sale Price | Title Company |
|---|---|---|---|
| Warranty Deed | $167,000 | Chicago Title | |
| Warranty Deed | $157,500 | Citywide Title | |
| Deed | $128,500 | Baird & Warner Ttl Svcs Inc | |
| Warranty Deed | -- | None Available | |
| Warranty Deed | $55,000 | -- | |
| Interfamily Deed Transfer | -- | -- |
Mortgage History
| Date | Status | Loan Amount | Loan Type |
|---|---|---|---|
| Open | $116,900 | New Conventional | |
| Previous Owner | $149,625 | New Conventional | |
| Previous Owner | $124,645 | New Conventional | |
| Previous Owner | $62,063 | Fannie Mae Freddie Mac | |
| Previous Owner | $10,000 | Credit Line Revolving | |
| Previous Owner | $66,000 | No Value Available |
Property History
| Date | Event | Price | Change | Sq Ft Price |
|---|---|---|---|---|
| 03/11/2025 03/11/25 | Sold | $167,000 | -2.9% | -- |
| 02/03/2025 02/03/25 | Pending | -- | -- | -- |
| 01/18/2025 01/18/25 | Price Changed | $171,900 | -0.6% | -- |
| 01/15/2025 01/15/25 | Price Changed | $172,900 | -0.6% | -- |
| 12/03/2024 12/03/24 | Price Changed | $173,900 | -3.3% | -- |
| 11/20/2024 11/20/24 | For Sale | $179,900 | +14.2% | -- |
| 04/03/2023 04/03/23 | Sold | $157,500 | -1.5% | $158 / Sq Ft |
| 03/03/2023 03/03/23 | Pending | -- | -- | -- |
| 02/21/2023 02/21/23 | Price Changed | $159,900 | -3.7% | $160 / Sq Ft |
| 02/10/2023 02/10/23 | For Sale | $166,000 | +29.2% | $166 / Sq Ft |
| 10/09/2020 10/09/20 | Sold | $128,500 | -4.8% | $129 / Sq Ft |
| 09/21/2020 09/21/20 | Pending | -- | -- | -- |
| 09/18/2020 09/18/20 | For Sale | $135,000 | -- | $135 / Sq Ft |
Tax History Compared to Growth
Tax History
| Year | Tax Paid | Tax Assessment Tax Assessment Total Assessment is a certain percentage of the fair market value that is determined by local assessors to be the total taxable value of land and additions on the property. | Land | Improvement |
|---|---|---|---|---|
| 2024 | $3,612 | $14,433 | $1,653 | $12,780 |
| 2023 | $2,773 | $14,433 | $1,653 | $12,780 |
| 2022 | $2,773 | $9,257 | $1,352 | $7,905 |
| 2021 | $2,678 | $9,256 | $1,352 | $7,904 |
| 2020 | $127 | $9,256 | $1,352 | $7,904 |
| 2019 | $138 | $9,488 | $1,201 | $8,287 |
| 2018 | $135 | $9,488 | $1,201 | $8,287 |
| 2017 | $129 | $9,488 | $1,201 | $8,287 |
| 2016 | $743 | $7,296 | $1,126 | $6,170 |
| 2015 | $773 | $7,296 | $1,126 | $6,170 |
| 2014 | $788 | $7,296 | $1,126 | $6,170 |
| 2013 | $2,551 | $9,952 | $1,126 | $8,826 |
Agents Affiliated with this Home
-
F
Seller's Agent in 2025
Fred Hoff
Hoff, Realtors
-
I
Buyer's Agent in 2025
Iryna Motkalyuk
Stella Premier Realty
-
M
Seller's Agent in 2023
Michael Fegan
RE/MAX
-
K
Seller Co-Listing Agent in 2023
Karen Irace
RE/MAX
-
A
Buyer's Agent in 2023
Ann Spencer
Prime Realty Solutions
-
C
Seller's Agent in 2020
Carla Gorman
Baird Warner
Map
Source: Midwest Real Estate Data (MRED)
MLS Number: 12212866
APN: 27-03-400-040-1002
- 8923 Pebble Beach Ln
- 8941 Timothy Ct
- 8932 Pebble Beach Ln
- 14111 Tod William Dr
- 14040 Boxwood Ln
- 9146 W 140th St Unit 2SW
- 8818 Lori Ln
- 14109 Yorktown Dr
- 9221 Auburn Ct Unit 402
- 9230 Hartwood Ct Unit 1404
- 8720 Berkley Ct
- 13520 Idlewild Dr
- 9281 Harlowe Ln
- 14034 S 84th Ave
- 13550 86th Ave
- 8841 Briarwood Ln
- 14143 John Humphrey Dr Unit 1802
- 13813 S 84th Ave
- 14440 Brentwood St
- 9058 Caddy Ct


