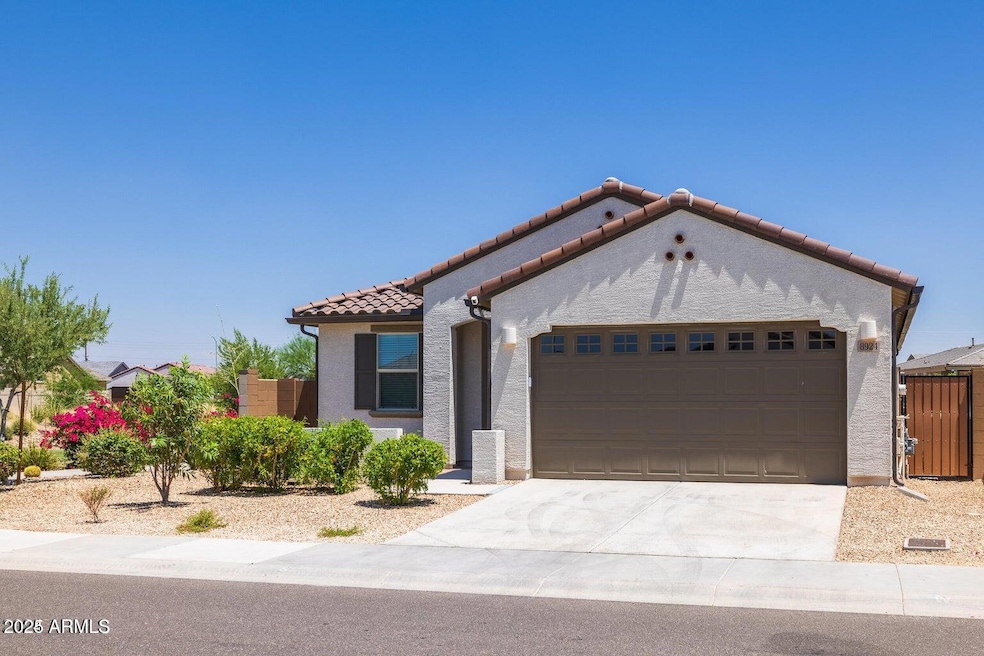8924 W Solano Dr Glendale, AZ 85305
Highlights
- Gated Community
- Outdoor Fireplace
- Furnished
- Vaulted Ceiling
- Spanish Architecture
- Granite Countertops
About This Home
Enjoy comfort and convenience in this fully furnished 3bed/2bathroom home! Located just minutes from State Farm Stadium, shopping centers, and a wide variety of restaurants and entertainment options. Located in a community with access to a sparkling community pool, playground, and walking paths. Open floor plan offers a view from the kitchen to the living room. Enjoy cooking your favorite meals while entertaining your family and/or friends!
Listing Agent
Thrive Realty And Property Management License #SA672496000 Listed on: 06/28/2025
Home Details
Home Type
- Single Family
Est. Annual Taxes
- $2,191
Year Built
- Built in 2023
Lot Details
- 4,281 Sq Ft Lot
- Desert faces the front of the property
- Block Wall Fence
- Artificial Turf
- Front Yard Sprinklers
- Sprinklers on Timer
Parking
- 2 Car Garage
- Electric Vehicle Home Charger
Home Design
- Spanish Architecture
- Wood Frame Construction
- Spray Foam Insulation
- Tile Roof
- Stucco
Interior Spaces
- 1,399 Sq Ft Home
- 1-Story Property
- Furnished
- Vaulted Ceiling
- Ceiling Fan
- Free Standing Fireplace
- Gas Fireplace
- Double Pane Windows
- ENERGY STAR Qualified Windows with Low Emissivity
- Tile Flooring
Kitchen
- Gas Cooktop
- Built-In Microwave
- ENERGY STAR Qualified Appliances
- Granite Countertops
Bedrooms and Bathrooms
- 3 Bedrooms
- 2 Bathrooms
- Double Vanity
Laundry
- Laundry in unit
- Dryer
- Washer
Eco-Friendly Details
- ENERGY STAR Qualified Equipment for Heating
Outdoor Features
- Covered patio or porch
- Outdoor Fireplace
- Built-In Barbecue
Schools
- Sunset Ridge Elementary School
- Sunset Ridge Elementary School - Glendale Middle School
- Copper Canyon High School
Utilities
- Central Air
- Heating System Uses Natural Gas
- Tankless Water Heater
- High Speed Internet
- Cable TV Available
Listing and Financial Details
- $100 Move-In Fee
- Rent includes internet, electricity, gas, water, utility caps apply, sewer, linen, garbage collection, dishes
- 1-Month Minimum Lease Term
- Tax Lot 84
- Assessor Parcel Number 102-11-558
Community Details
Overview
- Property has a Home Owners Association
- Stonehave HOA, Phone Number (602) 906-4940
- Stonehaven Parcel 2 Subdivision, Coronado Floorplan
Recreation
- Community Pool
- Bike Trail
Security
- Gated Community
Map
Source: Arizona Regional Multiple Listing Service (ARMLS)
MLS Number: 6886385
APN: 102-11-558
- 5837 N 89th Dr
- 5803 N 88th Ln
- 5835 N 88th Ln
- 8914 W Palo Verde Dr
- 8902 W Marshall Ave
- 8749 W San Miguel Ave
- 8754 W San Juan Ave
- 8962 W Marshall Ave
- 8628 W Rancho Dr
- 8628 W Solano Dr
- 8746 W Denton Ln
- 8622 W Rancho Dr
- 8615 W Palo Verde Dr
- 8825 W Vermont Ave
- 5311 N 88th Ave
- 8526 W Solano Dr
- 6232 N 88th Ave
- 8620 W Denton Ln
- 8960 W Rose Ln
- 9283 W Denton Ln
- 5837 N 89th Dr
- 8960 W San Miguel Ave
- 9002 W Rancho Dr
- 5834 N 90th Dr
- 8965 W San Juan Ave
- 8914 W Palo Verde Dr
- 8958 W Palo Verde Dr
- 5610 N 90th Dr
- 8804 W Marshall Ave
- 9016 W Missouri Ave
- 8920 W Denton Ln
- 8817 W Denton Ln
- 8615 W Solano Dr
- 8543 W Palo Verde Dr
- 9259 W Denton Ln
- 8511 W Palo Verde Dr
- 8759 W Colter St
- 8975 W Maryland Ave
- 8883 W Maryland Ave
- 8533 W Colter St







