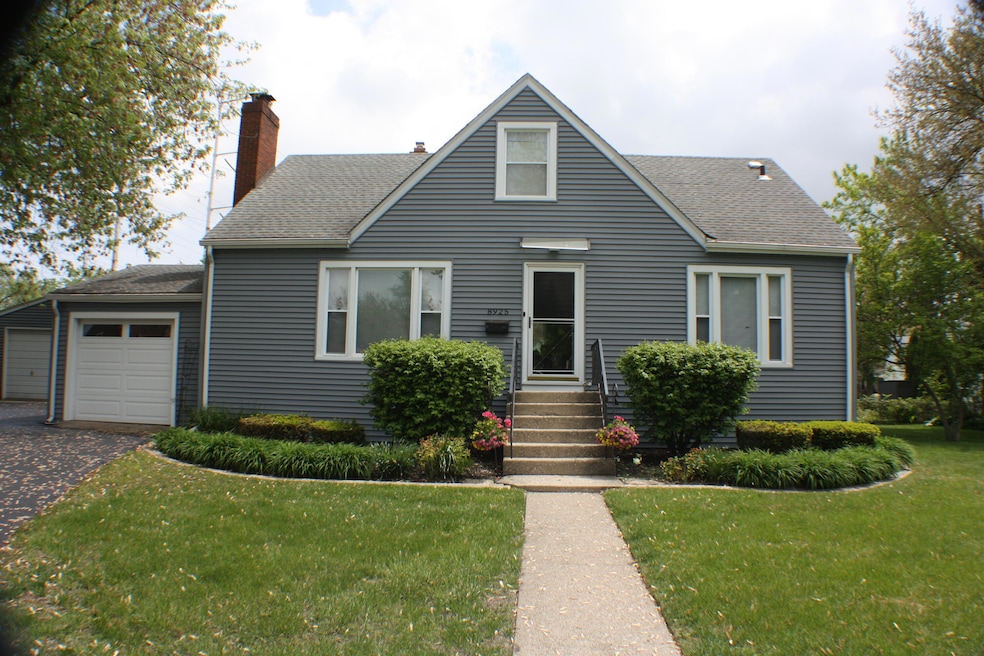
8925 Bunker Hill Dr Munster, IN 46321
Estimated payment $2,088/month
Highlights
- Deck
- Living Room with Fireplace
- No HOA
- Munster High School Rated A+
- Wood Flooring
- Cul-De-Sac
About This Home
Charming 4 bedroom 2 bath cape cod in desirable Munster Subdivision. Tucked away on a quiet cul-de-sac in one of Munster's most sought after neighborhoods, this well maintained home is the perfect blend of classic charm and modern comfort. Spacious living area with large living room welcomes you with a cozy gas fireplace, ideal for relaxing evenings. Formal dining room offers beautiful views and direct access to the expansive rear deck for indoor/outdoor entertaining. 4 comfortable bedrooms and 2 baths gives you space to grow or room for guests. Layout offers flexibility and function for any lifestyle. Finished basement to enjoy additional family room complete with its own fireplace, use as a rec room, media space or home office. Well maintained and updated: roof and vinyl siding are just 8 years old adding value and peace of mind. Home has been lovingly cared for and move in ready. Ample parking and storage with attached garage and a detached 2 car garage offering plenty of room for vehicles storage or a workshop. Generously sized and landscaped lot, lots of space for gardening, entertaining in a private setting. Great location located close to shopping, dining, top rated schools and commuter routes. This home offers the convenience of Munster living in a serene setting.
Home Details
Home Type
- Single Family
Est. Annual Taxes
- $4,128
Year Built
- Built in 1949
Lot Details
- 5,720 Sq Ft Lot
- Cul-De-Sac
Parking
- 2 Car Garage
- Garage Door Opener
Interior Spaces
- 1.5-Story Property
- Living Room with Fireplace
- 2 Fireplaces
- Dining Room
- Basement
- Fireplace in Basement
- Gas Range
Flooring
- Wood
- Carpet
Bedrooms and Bathrooms
- 4 Bedrooms
Laundry
- Laundry on lower level
- Washer and Gas Dryer Hookup
Outdoor Features
- Deck
Utilities
- Forced Air Heating and Cooling System
- Heating System Uses Natural Gas
Community Details
- No Home Owners Association
- Independence Park Subdivision
Listing and Financial Details
- Assessor Parcel Number 450729102002000027
Map
Home Values in the Area
Average Home Value in this Area
Tax History
| Year | Tax Paid | Tax Assessment Tax Assessment Total Assessment is a certain percentage of the fair market value that is determined by local assessors to be the total taxable value of land and additions on the property. | Land | Improvement |
|---|---|---|---|---|
| 2024 | $8,031 | $313,400 | $56,100 | $257,300 |
| 2023 | $3,516 | $262,700 | $39,100 | $223,600 |
| 2022 | $3,533 | $257,000 | $39,100 | $217,900 |
| 2021 | $3,314 | $241,000 | $24,500 | $216,500 |
| 2020 | $3,259 | $236,000 | $24,500 | $211,500 |
| 2019 | $2,782 | $202,600 | $24,500 | $178,100 |
| 2018 | $3,047 | $194,400 | $24,500 | $169,900 |
| 2017 | $2,989 | $189,800 | $24,500 | $165,300 |
| 2016 | $2,765 | $182,100 | $24,500 | $157,600 |
| 2014 | $2,859 | $185,500 | $24,500 | $161,000 |
| 2013 | $2,885 | $191,600 | $24,500 | $167,100 |
Property History
| Date | Event | Price | Change | Sq Ft Price |
|---|---|---|---|---|
| 08/19/2025 08/19/25 | Pending | -- | -- | -- |
| 07/22/2025 07/22/25 | Price Changed | $320,000 | -2.7% | $112 / Sq Ft |
| 06/30/2025 06/30/25 | Price Changed | $329,000 | -1.5% | $115 / Sq Ft |
| 05/29/2025 05/29/25 | Price Changed | $334,000 | -1.5% | $117 / Sq Ft |
| 05/15/2025 05/15/25 | For Sale | $339,000 | -- | $118 / Sq Ft |
Purchase History
| Date | Type | Sale Price | Title Company |
|---|---|---|---|
| Survivorship Deed | -- | Fidelity National Title Ins | |
| Interfamily Deed Transfer | -- | -- |
Similar Homes in Munster, IN
Source: Northwest Indiana Association of REALTORS®
MLS Number: 820790
APN: 45-07-29-102-002.000-027
- 8964 W Delaware Pkwy
- 9023 Bunker Hill Dr
- 9040 W Delaware Pkwy
- 8814 Northcote Ave
- 1608 Tulip Ln
- 9133 Foliage Ln
- 9206 White Oak Ave
- 1322 Fisher St
- 1401 Greenwood Ave
- 1531 Fran-Lin Pkwy
- 1924 Tulip Ln
- 1804 Holly Ln
- 1423 Park Dr
- 1218 Elliot Dr
- 1634 33rd Ave
- 9214 Wildwood Dr
- 8816 Woodward Ave
- 9225 Wildwood Dr
- 1819 Magnolia Ln
- 1425 Azalea Dr






