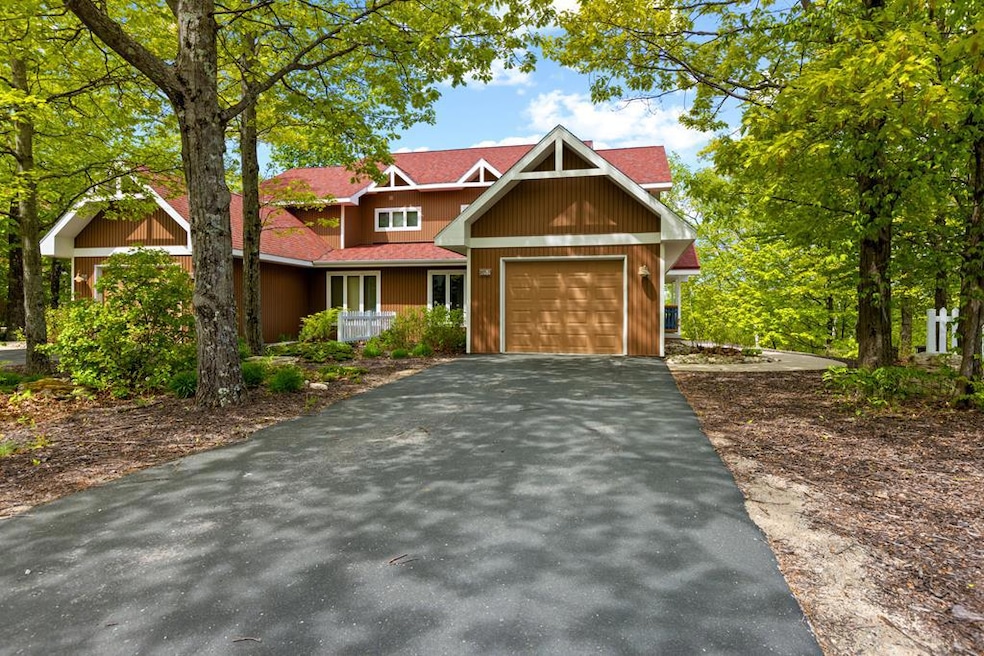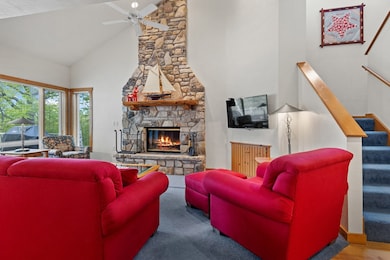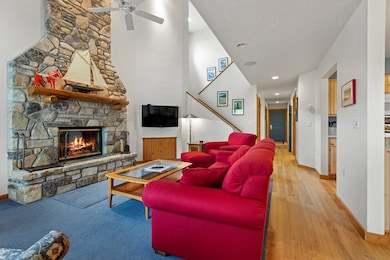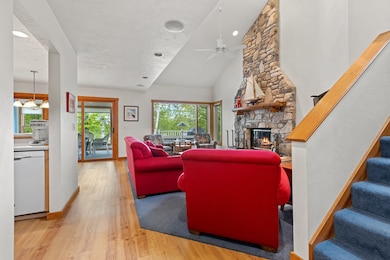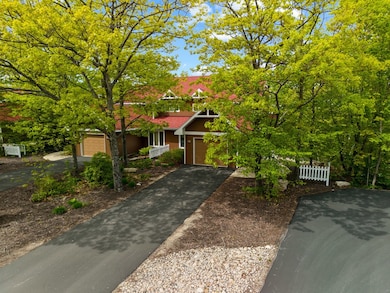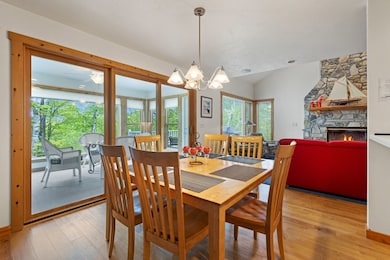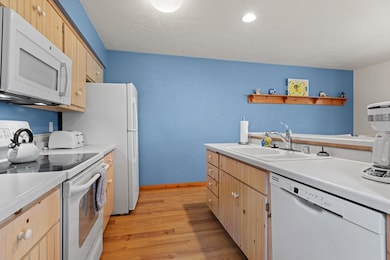8925 Hedeen Way Unit 2602 Fish Creek, WI 54212
Northern Door NeighborhoodEstimated payment $4,273/month
Highlights
- Fitness Center
- Views of Trees
- Deck
- Gibraltar Elementary School Rated A
- Bluff on Lot
- Wooded Lot
About This Home
Beautiful, oversized townhome at Hedemora Hills at Little Sweden—fully furnished and ready for your enjoyment! Perfect for a combination of personal use and renting, this spacious, light-filled home features a soaring two-story great room with a dramatic Door County fieldstone fireplace, oversized bedrooms, and a finished walk-out lower level with den, bath, and a beautiful custom bar--ideal for entertaining. Enjoy wooded views from the 4-season sunroom or unwind on one of the private decks. Exceptional resort amenities include an executive golf course, indoor/outdoor pools, tennis courts, hiking trails, fitness center and much more. A rare turnkey opportunity in the heart of all Door County has to offer!
Listing Agent
CB Real Estate Group Egg Harbor Brokerage Phone: 9208682002 License #90-47643 Listed on: 05/23/2025
Property Details
Home Type
- Condominium
Est. Annual Taxes
- $3,881
Year Built
- Built in 2006
Lot Details
- End Unit
- Bluff on Lot
- Wooded Lot
HOA Fees
- $518 Monthly HOA Fees
Parking
- 1 Car Attached Garage
Property Views
- Trees
- Neighborhood
Home Design
- Frame Construction
- Asphalt Roof
- Vinyl Siding
- Concrete Perimeter Foundation
Interior Spaces
- 2-Story Property
- Wet Bar
- Vaulted Ceiling
- Ceiling Fan
- Wood Burning Fireplace
- Window Treatments
- Family Room
- Living Room
- Dining Room
- Sun or Florida Room
Kitchen
- Range
- Microwave
- Dishwasher
- Wine Cooler
- Disposal
Flooring
- Ceramic Tile
- Luxury Vinyl Tile
Bedrooms and Bathrooms
- 3 Bedrooms
- Main Floor Bedroom
- En-Suite Bathroom
- Walk-In Closet
- Bathroom on Main Level
- 3 Full Bathrooms
- Walk-in Shower
Laundry
- Laundry on main level
- Washer
Basement
- Walk-Out Basement
- Basement Fills Entire Space Under The House
Outdoor Features
- Deck
- Patio
Utilities
- Forced Air Cooling System
- Heating System Uses Propane
- Private Water Source
- Shared Well
- Cable TV Available
Listing and Financial Details
- Assessor Parcel Number 014422602
Community Details
Overview
- Association fees include maintenance structure, common area maintenance, recreation facilities, roof repair, snow removal
- 89 Units
Amenities
- Recreation Room
Recreation
- Fitness Center
- Community Spa
- Trails
Pet Policy
- Pets Allowed
Map
Home Values in the Area
Average Home Value in this Area
Tax History
| Year | Tax Paid | Tax Assessment Tax Assessment Total Assessment is a certain percentage of the fair market value that is determined by local assessors to be the total taxable value of land and additions on the property. | Land | Improvement |
|---|---|---|---|---|
| 2024 | $4,191 | $478,500 | $70,000 | $408,500 |
| 2023 | $4,047 | $478,500 | $70,000 | $408,500 |
| 2022 | $3,906 | $326,900 | $60,500 | $266,400 |
| 2021 | $3,877 | $326,900 | $60,500 | $266,400 |
| 2020 | $3,688 | $326,900 | $60,500 | $266,400 |
| 2019 | $3,157 | $300,800 | $60,000 | $240,800 |
| 2018 | $3,082 | $300,800 | $60,000 | $240,800 |
| 2017 | $2,951 | $300,800 | $60,000 | $240,800 |
| 2016 | $302 | $300,800 | $60,000 | $240,800 |
| 2015 | $2,921 | $300,800 | $60,000 | $240,800 |
| 2014 | $2,859 | $300,800 | $60,000 | $240,800 |
| 2013 | $3,961 | $300,800 | $60,000 | $240,800 |
Property History
| Date | Event | Price | List to Sale | Price per Sq Ft | Prior Sale |
|---|---|---|---|---|---|
| 09/14/2025 09/14/25 | Price Changed | $649,900 | -13.3% | $217 / Sq Ft | |
| 05/23/2025 05/23/25 | For Sale | $749,900 | +153.2% | $250 / Sq Ft | |
| 09/10/2012 09/10/12 | Sold | $296,200 | -40.2% | $129 / Sq Ft | View Prior Sale |
| 08/11/2012 08/11/12 | Pending | -- | -- | -- | |
| 04/14/2009 04/14/09 | For Sale | $495,000 | -- | $215 / Sq Ft |
Purchase History
| Date | Type | Sale Price | Title Company |
|---|---|---|---|
| Condominium Deed | $296,200 | Title Services Of Door Count |
Mortgage History
| Date | Status | Loan Amount | Loan Type |
|---|---|---|---|
| Open | $211,200 | Purchase Money Mortgage |
Source: Door County Board of REALTORS®
MLS Number: 143982
APN: 014-422602
- Unit 44 Rydeen Rd Unit 44
- Unit1801 Rydeen Rd Unit 1801
- Unit1802 Rydeen Rd Unit 1802
- Unit1901 Rydeen Rd Unit 1901
- Unit4401 Rydeen Rd Unit 4401
- Unit3702 Rydeen Rd Unit 3702
- Unit4402 Rydeen Rd Unit 4402
- Unit1902 Rydeen Rd Unit 1902
- Unit3701 Rydeen Rd Unit 3701
- Unit2002 Rydeen Rd Unit 2002
- Site 20 Rydeen Rd Unit 20
- Unit2001 Rydeen Rd Unit 2001
- Unit6202 Pearson Place Unit 6202
- Unit6201 Pearson Place Unit 6201
- Unit6101 Pearson Place Unit 61-01
- Unit6102 Pearson Place Unit 61-02
- 9108 Wisconsin 42 Unit E-1
- 0 Gibraltar Bluff Rd
- 8891 Gibraltar Bluff Rd
- 4120 Choke Cherry Ln Unit 3102 Unit 3102
- 2365 Ava Hope Ct
- 2523 Glen Ln
- 1702 Forest Ridge Rd Unit ID1265999P
- 517 1st St Unit D
- 927 1st St
- 1129 Cheri Blvd
- 1610 36th Ave Unit A
- 1804 13th Ave Unit Lower
- 1607 Delaware Dr
- 1032 Egg Harbor Rd
- 534 Delaware St
- 1975 Riverside Ave
- 500 N 9th Ct
- 204-220 S 18th Ave
- 2501 University Dr
- 528 Michigan St Unit 3
- 1339 Rhode Island St
- 1333 Rhode Island St
- 914 Quincy St Unit 916
- 914 Quincy St Unit 914
