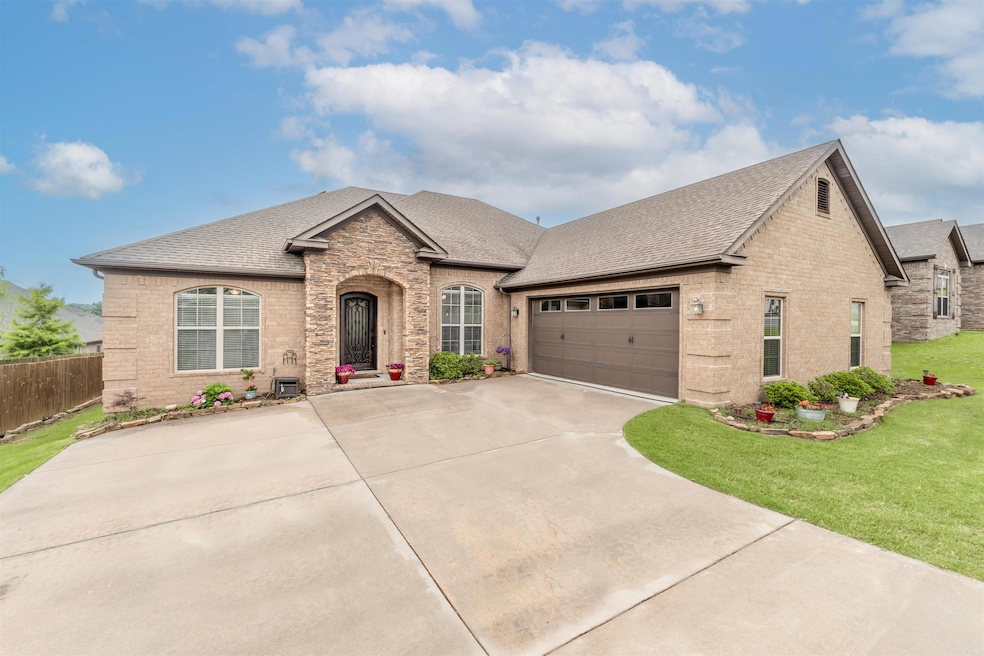
8925 Johnson Dr Sherwood, AR 72120
Estimated payment $2,411/month
Highlights
- Traditional Architecture
- Granite Countertops
- Porch
- Wood Flooring
- Formal Dining Room
- Eat-In Kitchen
About This Home
Come see this great home! Fresh paint and the solar panels will come down and a new roof added before closing. Seller will be taking the panels to their new home. Roofing materials will have a 50 year warranty that will convey to new owner! Great floor plan with the primary apart with a large bath and closet that opens to the laundry room. Open floor in the main areas. Kitchen has a wonderful lay out that has a large island for family gatherings. Breakfast area will fit a large table as well as the formal dining area. This home has 3 other bedrooms on the opposite side of the house, one could be an office. The garage is oversized and has a walkup staircase to the attic storage. Backyard has a nice, covered patio and play area for kids and or your animals. Play equipment conveys. PLEASE DO NOT TOUCH THE FISH TANK OR ATTACHMENTS TO IT.
Listing Agent
Michele Phillips & Company, Realtors-Cabot Branch Listed on: 06/07/2025
Home Details
Home Type
- Single Family
Est. Annual Taxes
- $3,167
Year Built
- Built in 2015
Lot Details
- 10,454 Sq Ft Lot
- Wood Fence
- Landscaped
- Level Lot
Parking
- 2 Car Garage
Home Design
- Traditional Architecture
- Brick Exterior Construction
- Slab Foundation
- Architectural Shingle Roof
- Metal Siding
Interior Spaces
- 2,657 Sq Ft Home
- 1-Story Property
- Wired For Data
- Ceiling Fan
- Gas Log Fireplace
- Insulated Windows
- Window Treatments
- Insulated Doors
- Formal Dining Room
- Attic Floors
- Fire and Smoke Detector
- Laundry Room
Kitchen
- Eat-In Kitchen
- Breakfast Bar
- Electric Range
- Stove
- Microwave
- Dishwasher
- Granite Countertops
- Disposal
Flooring
- Wood
- Carpet
Bedrooms and Bathrooms
- 4 Bedrooms
- Walk-In Closet
- Walk-in Shower
Outdoor Features
- Patio
- Porch
Utilities
- Central Heating
- Co-Op Electric
- Gas Water Heater
Map
Home Values in the Area
Average Home Value in this Area
Tax History
| Year | Tax Paid | Tax Assessment Tax Assessment Total Assessment is a certain percentage of the fair market value that is determined by local assessors to be the total taxable value of land and additions on the property. | Land | Improvement |
|---|---|---|---|---|
| 2024 | $3,361 | $71,808 | $8,400 | $63,408 |
| 2023 | $3,361 | $71,808 | $8,400 | $63,408 |
| 2022 | $3,569 | $71,808 | $8,400 | $63,408 |
| 2021 | $3,329 | $58,660 | $7,700 | $50,960 |
| 2020 | $2,941 | $58,660 | $7,700 | $50,960 |
Property History
| Date | Event | Price | Change | Sq Ft Price |
|---|---|---|---|---|
| 08/28/2025 08/28/25 | Price Changed | $394,900 | -1.3% | $149 / Sq Ft |
| 06/14/2025 06/14/25 | Price Changed | $399,900 | -2.5% | $151 / Sq Ft |
| 06/07/2025 06/07/25 | For Sale | $410,000 | +36.7% | $154 / Sq Ft |
| 01/08/2020 01/08/20 | Sold | $300,000 | 0.0% | $111 / Sq Ft |
| 11/07/2019 11/07/19 | For Sale | $300,000 | -- | $111 / Sq Ft |
Purchase History
| Date | Type | Sale Price | Title Company |
|---|---|---|---|
| Warranty Deed | $300,000 | Attorneys Title Group Llc | |
| Warranty Deed | $307,750 | American Abstract & Title Co | |
| Special Warranty Deed | $41,500 | None Available |
Mortgage History
| Date | Status | Loan Amount | Loan Type |
|---|---|---|---|
| Open | $60,900 | Credit Line Revolving | |
| Open | $278,700 | New Conventional | |
| Closed | $285,000 | New Conventional | |
| Previous Owner | $246,200 | New Conventional | |
| Previous Owner | $225,850 | Construction |
Similar Homes in the area
Source: Cooperative Arkansas REALTORS® MLS
MLS Number: 25022492
APN: 22S-001-61-132-00
- 8708 Trail Creek Dr
- 8817 Stillwater Rd
- 8824 Stillwater Rd
- 2801 Highline Dr
- 2817 Highline Dr
- 9116 Stillwater Rd
- 3216 Clearwater Ct
- 648 Feldspar Dr
- 1916 Oakbrook Dr
- 8591 Stone Creek Ct
- 9138 Cliffside Dr
- 120 Whitewood Dr
- 115 Jessica Dr
- 2116 Little Ridge Ct
- 616 Feldspar Dr
- 8341 Sapphire Cove
- 8340 Sapphire Cove
- 124 Riverstone Cove
- 8348 Sapphire Cove
- 140 Obsidian Dr
- 212 Carnelian Dr
- 511 Briar St
- 9901 Brockington Rd
- 201 Teague Ln
- 22 Thornhill Dr
- 8904 Merrymen Rd
- 89 Spring Grove Dr
- 9105 Peach Tree Ln
- 3434 E Kiehl Ave
- 8801 Brockington Rd
- 8815 Woodbine Dr
- 8407 Pennwood Dr
- 10708 Stoneridge Dr
- 100 Manson Rd
- 300 Indianhead Dr
- 115 Robin Glen Dr
- 603 Brierly Dr
- 11317 Bock Rd
- 17 Laramie Cove
- 204 Corkwood Dr






