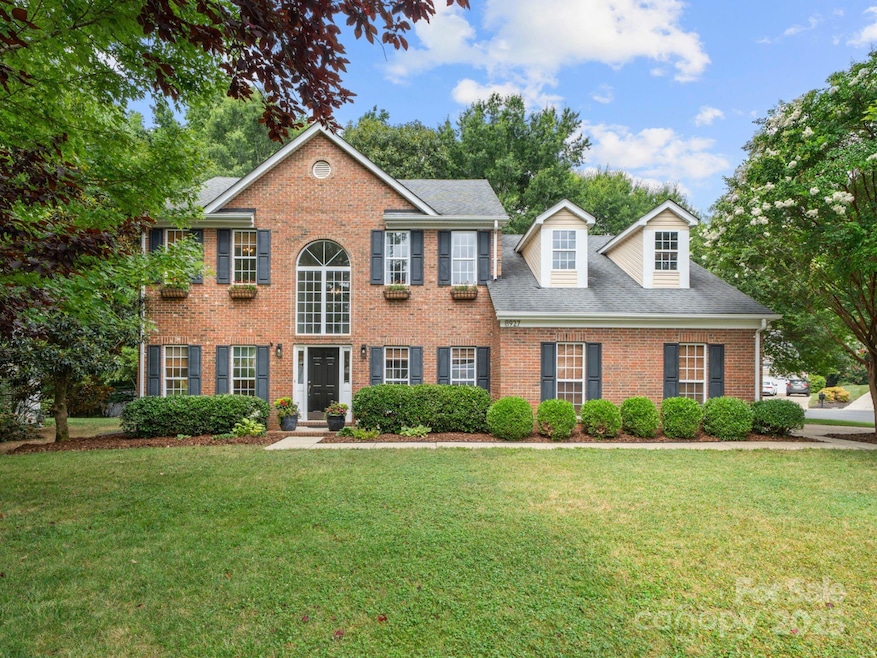
8927 Bryson Bend Dr Charlotte, NC 28277
Provincetowne NeighborhoodHighlights
- Wooded Lot
- 2 Car Attached Garage
- Laundry Room
- Hawk Ridge Elementary Rated A-
- Patio
- Tile Flooring
About This Home
As of August 2025Welcome to this move-in ready home nestled in desirable Ellington Park! With over 2700 sq. ft., 4 bedrooms, 2.5 baths, this home offers a perfect blend of function, comfort and great outdoor space on a cul-de-sac. On the main level, enjoy a spacious family and living room, dining room, office with french doors, a large open kitchen with granite countertops and newer stainless appliances and breakfast area, laundry room and half bath. Upstairs offers a generous primary suite with en-suite bath, 3 additional bedrooms–one of which could be used as a bonus room. The secondary bathroom was recently updated. The large private fenced backyard has mature trees and a patio with a paver walkway to the fire pit! Perfect for outdoor gatherings. This is a well maintained community with low HOA fees and easy access to shopping, dining, top rated schools, and I-485. Don't miss this opportunity to live in one of South Charlotte's most friendly neighborhoods! Multiple offers. Submit by 9:30AM Monday.
Last Agent to Sell the Property
Corcoran HM Properties Brokerage Email: jamie@hmproperties.com License #299944 Listed on: 07/24/2025

Co-Listed By
Corcoran HM Properties Brokerage Email: jamie@hmproperties.com License #300039
Home Details
Home Type
- Single Family
Est. Annual Taxes
- $4,195
Year Built
- Built in 1998
Lot Details
- Fenced
- Wooded Lot
- Property is zoned N1-A
HOA Fees
- $15 Monthly HOA Fees
Parking
- 2 Car Attached Garage
- Driveway
Home Design
- Brick Exterior Construction
- Slab Foundation
- Vinyl Siding
Interior Spaces
- 2-Story Property
- Family Room with Fireplace
- Laundry Room
Kitchen
- Electric Range
- Microwave
- Dishwasher
- Disposal
Flooring
- Tile
- Vinyl
Bedrooms and Bathrooms
- 4 Bedrooms
Outdoor Features
- Patio
- Fire Pit
Schools
- Hawk Ridge Elementary School
- Community House Middle School
- Ardrey Kell High School
Utilities
- Central Heating and Cooling System
Community Details
- Braza Management Association, Phone Number (919) 576-9883
- Ellington Park Subdivision
- Mandatory home owners association
Listing and Financial Details
- Assessor Parcel Number 229-056-42
Ownership History
Purchase Details
Home Financials for this Owner
Home Financials are based on the most recent Mortgage that was taken out on this home.Purchase Details
Home Financials for this Owner
Home Financials are based on the most recent Mortgage that was taken out on this home.Purchase Details
Home Financials for this Owner
Home Financials are based on the most recent Mortgage that was taken out on this home.Similar Homes in Charlotte, NC
Home Values in the Area
Average Home Value in this Area
Purchase History
| Date | Type | Sale Price | Title Company |
|---|---|---|---|
| Warranty Deed | $251,000 | None Available | |
| Warranty Deed | $230,000 | -- | |
| Deed | $203,000 | -- |
Mortgage History
| Date | Status | Loan Amount | Loan Type |
|---|---|---|---|
| Open | $190,000 | New Conventional | |
| Previous Owner | $83,500 | Credit Line Revolving | |
| Previous Owner | $206,310 | New Conventional | |
| Previous Owner | $213,000 | Unknown | |
| Previous Owner | $183,200 | Purchase Money Mortgage | |
| Previous Owner | $162,000 | Purchase Money Mortgage | |
| Closed | $34,000 | No Value Available |
Property History
| Date | Event | Price | Change | Sq Ft Price |
|---|---|---|---|---|
| 08/28/2025 08/28/25 | Sold | $718,000 | +1.4% | $264 / Sq Ft |
| 07/28/2025 07/28/25 | Pending | -- | -- | -- |
| 07/24/2025 07/24/25 | For Sale | $708,000 | -- | $260 / Sq Ft |
Tax History Compared to Growth
Tax History
| Year | Tax Paid | Tax Assessment Tax Assessment Total Assessment is a certain percentage of the fair market value that is determined by local assessors to be the total taxable value of land and additions on the property. | Land | Improvement |
|---|---|---|---|---|
| 2024 | $4,195 | $533,800 | $110,000 | $423,800 |
| 2023 | $4,195 | $533,800 | $110,000 | $423,800 |
| 2022 | $3,659 | $366,200 | $95,000 | $271,200 |
| 2021 | $3,648 | $366,200 | $95,000 | $271,200 |
| 2020 | $3,641 | $366,200 | $95,000 | $271,200 |
| 2019 | $3,625 | $366,200 | $95,000 | $271,200 |
| 2018 | $3,441 | $256,700 | $60,000 | $196,700 |
| 2017 | $3,386 | $256,700 | $60,000 | $196,700 |
| 2016 | $3,376 | $256,700 | $60,000 | $196,700 |
| 2015 | $3,365 | $256,700 | $60,000 | $196,700 |
| 2014 | $3,337 | $255,000 | $60,000 | $195,000 |
Agents Affiliated with this Home
-
Jamie Thomas

Seller's Agent in 2025
Jamie Thomas
Corcoran HM Properties
(704) 649-2855
2 in this area
113 Total Sales
-
Jennifer Bush

Seller Co-Listing Agent in 2025
Jennifer Bush
Corcoran HM Properties
(704) 904-1212
1 in this area
91 Total Sales
-
Jack Marinelli

Buyer's Agent in 2025
Jack Marinelli
Helen Adams Realty
(704) 560-5274
1 in this area
252 Total Sales
Map
Source: Canopy MLS (Canopy Realtor® Association)
MLS Number: 4272084
APN: 229-056-42
- 9422 Olivia Ln
- 8534 Highgrove St
- 8703 Ellington Park Dr
- 8514 Ellington Park Dr
- 8016 Pemswood St
- 8921 Blakeney Dr
- 11626 Scottish Kilt Ct
- 8605 Tamarron Dr
- 9908 Fallon Trace Ave Unit 37E
- 8833 Fieldcroft Dr
- 9730 Elizabeth Townes Ln
- 9709 Mitchell Glen Dr
- 10044 Blakeney Preserve Dr Unit 161/A
- 9327 Timothy Ct
- 9705 Tenencia Ct
- 11531 Delores Ferguson Ln
- 9927 Woodland Watch Ct
- 7203 Bellera Ct
- 9913 Hazelview Dr
- 11713 Parks Farm Ln






