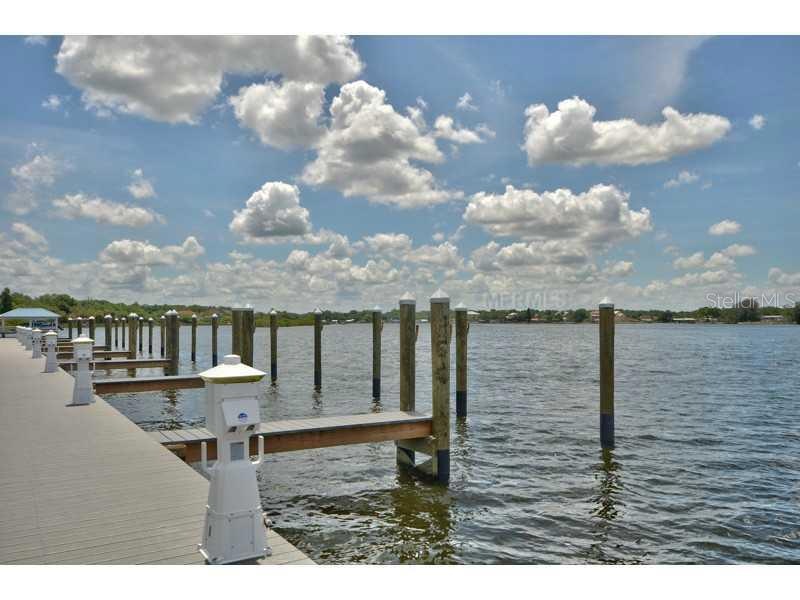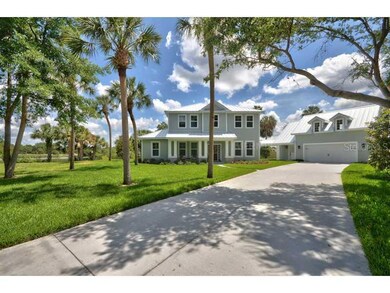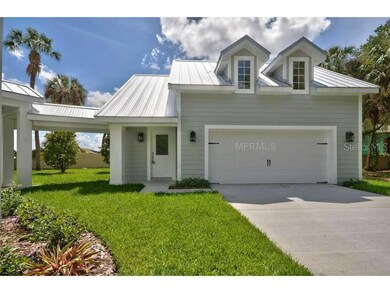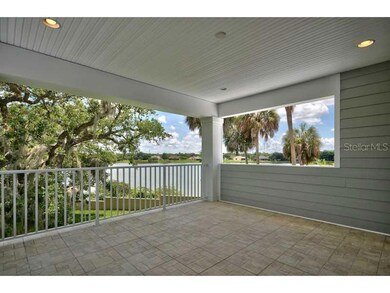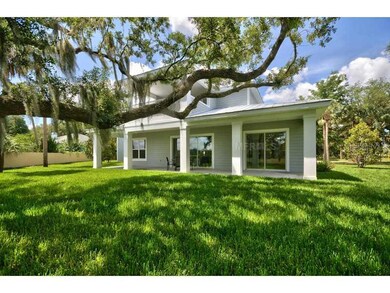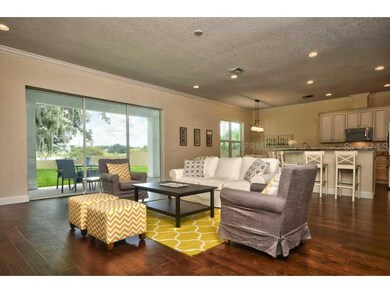
8927 Key West Island Way Riverview, FL 33578
Highlights
- Lake Front
- Guest House
- Boat Slip Deeded
- Boat Ramp
- Water access To Gulf or Ocean
- Oak Trees
About This Home
As of June 2024A private oasis just 10 miles S of Downtown w/a BOAT SLIP on the River! Upon entering the GATES you are transported to an Island lifestyle; swaying palms, towering grand oaks and breathtaking waterviews. Sitting on one of the best lots within Key West Landings, the Flagler backs up to the 4ac lake & includes a deeded boat slip! Sunset crusies and weekend excursions to the dozens of sandy islands sprinkled along the River and Bay are now within reach. Main home includes a DOWNSTAIRS MASTER, 3 additional br's, office, game room, formal dining and an expansive Great Room w/sliders out to the 50ft outdoor living room (plumbed for kitchen). The home doesn't end there - 464sqft Nanny quarters located above the 2 car garage and covered breezeway. (also perfect for in-laws, those who work from home or college age individuals). The 2nd floor BRs are all off of the 16x15 gameroom and16x15 Balcony w/unobstructed views. The Key West architecture includes hardiboard siding, a metal roof & stately columns. 10ft high ceilings down, 9ft high ceilings up, 8 ft doors throughout, luxurious master suite w/rear sliding doors, huge walk-in closet & private master bath w/dbl vanities, sep. shower & garden tub. Add'l included upgrades consist of granite countertops, stainless steel appliances, 42in maple cabinetry w/crown in kitchen, hardwood in foyer/dining/office/great room/stairs/loft, crown molding in main living & master bdrm, 5.25 in baseboards, Low E dbl paned vinyl windows & 3 energy efficient HVAC systems. Welcome Home
Last Agent to Sell the Property
COURTER REALTY, INC. License #3050287 Listed on: 06/03/2014
Home Details
Home Type
- Single Family
Est. Annual Taxes
- $515
Year Built
- Built in 2014 | Newly Remodeled
Lot Details
- 7,405 Sq Ft Lot
- Lot Dimensions are 62.0x117.0
- Lake Front
- Southwest Facing Home
- Mature Landscaping
- Private Lot
- Irrigation
- Oak Trees
- Property is zoned PD
HOA Fees
- $102 Monthly HOA Fees
Parking
- 2 Car Garage
- Portico
- Garage Door Opener
Home Design
- Key West Architecture
- Bi-Level Home
- Slab Foundation
- Metal Roof
- Block Exterior
- Siding
Interior Spaces
- 3,708 Sq Ft Home
- Open Floorplan
- Crown Molding
- High Ceiling
- Sliding Doors
- Entrance Foyer
- Great Room
- Formal Dining Room
- Loft
- Inside Utility
- Laundry in unit
- Lake Views
Kitchen
- Eat-In Kitchen
- Range
- Microwave
- Dishwasher
- Stone Countertops
- Solid Wood Cabinet
- Disposal
Flooring
- Wood
- Carpet
- Ceramic Tile
Bedrooms and Bathrooms
- 5 Bedrooms
- Walk-In Closet
- In-Law or Guest Suite
Home Security
- Hurricane or Storm Shutters
- Fire and Smoke Detector
Outdoor Features
- Water access To Gulf or Ocean
- River Access
- Access to Freshwater Canal
- Boat Ramp
- Boat Slip Deeded
- Balcony
- Deck
- Covered patio or porch
- Breezeway
Schools
- Riverview Elementary School
- Giunta Middle School
- Spoto High School
Utilities
- Zoned Heating and Cooling
- Electric Water Heater
Additional Features
- Guest House
- Mobile Home Model is Flagler
Listing and Financial Details
- Tax Lot 13
- Assessor Parcel Number U-24-30-19-899-000000-00013.0
Community Details
Overview
- Key West Landings Subdivision
Recreation
- Boat Ramp
- Community Boat Slip
- Community Playground
- Fishing
Security
- Gated Community
Ownership History
Purchase Details
Home Financials for this Owner
Home Financials are based on the most recent Mortgage that was taken out on this home.Purchase Details
Home Financials for this Owner
Home Financials are based on the most recent Mortgage that was taken out on this home.Similar Homes in Riverview, FL
Home Values in the Area
Average Home Value in this Area
Purchase History
| Date | Type | Sale Price | Title Company |
|---|---|---|---|
| Warranty Deed | $1,395,000 | Fidelity National Title Of Flo | |
| Warranty Deed | $525,000 | Bayshore Title Ins Agency |
Mortgage History
| Date | Status | Loan Amount | Loan Type |
|---|---|---|---|
| Open | $1,148,000 | New Conventional | |
| Closed | $349,450 | No Value Available | |
| Closed | $766,550 | New Conventional | |
| Previous Owner | $386,700 | New Conventional | |
| Previous Owner | $417,000 | New Conventional | |
| Previous Owner | $0 | Construction |
Property History
| Date | Event | Price | Change | Sq Ft Price |
|---|---|---|---|---|
| 07/25/2025 07/25/25 | Pending | -- | -- | -- |
| 05/16/2025 05/16/25 | For Sale | $1,400,000 | +0.4% | $378 / Sq Ft |
| 06/13/2024 06/13/24 | Sold | $1,395,000 | 0.0% | $376 / Sq Ft |
| 04/09/2024 04/09/24 | Pending | -- | -- | -- |
| 03/12/2024 03/12/24 | Price Changed | $1,394,999 | -0.4% | $376 / Sq Ft |
| 02/15/2024 02/15/24 | For Sale | $1,399,999 | +166.7% | $378 / Sq Ft |
| 08/17/2018 08/17/18 | Off Market | $525,000 | -- | -- |
| 08/22/2014 08/22/14 | Sold | $525,000 | 0.0% | $142 / Sq Ft |
| 06/30/2014 06/30/14 | Pending | -- | -- | -- |
| 06/03/2014 06/03/14 | For Sale | $525,000 | -- | $142 / Sq Ft |
Tax History Compared to Growth
Tax History
| Year | Tax Paid | Tax Assessment Tax Assessment Total Assessment is a certain percentage of the fair market value that is determined by local assessors to be the total taxable value of land and additions on the property. | Land | Improvement |
|---|---|---|---|---|
| 2024 | $7,784 | $458,650 | -- | -- |
| 2023 | $7,533 | $445,291 | $0 | $0 |
| 2022 | $7,264 | $432,321 | $0 | $0 |
| 2021 | $7,195 | $419,729 | $0 | $0 |
| 2020 | $7,056 | $412,554 | $0 | $0 |
| 2019 | $6,902 | $403,279 | $0 | $0 |
| 2018 | $6,839 | $395,760 | $0 | $0 |
| 2017 | $6,760 | $445,114 | $0 | $0 |
| 2016 | $6,719 | $379,647 | $0 | $0 |
| 2015 | $6,791 | $377,010 | $0 | $0 |
| 2014 | $872 | $370,020 | $0 | $0 |
| 2013 | -- | $25,771 | $0 | $0 |
Agents Affiliated with this Home
-
S
Seller's Agent in 2025
Stella Giudicelli
DALTON WADE INC
-
T
Buyer's Agent in 2025
Terrence Saccaro
REAL BROKER, LLC
-
B
Seller's Agent in 2024
Brett Davis
YELLOWFIN REALTY
-
C
Seller's Agent in 2014
Candace Courter
COURTER REALTY, INC.
Map
Source: Stellar MLS
MLS Number: T2633123
APN: U-24-30-19-899-000000-00013.0
- 7905 Polove Ln
- 7904 Polove Ln
- 8735 Barcin Cir
- 8743 Barcin Cir
- 8420 Deer Chase Dr
- 7715 Riverview Dr
- 8561 Deer Chase Dr
- 8620 Sandy Plains Dr
- 9910 Alavista Dr
- 8901 Eagle Watch Dr
- 8603 Sandy Plains Dr
- 9914 Alavista Dr
- 8910 Eagle Watch Dr
- 8603 Magnolia St
- 8020 S 78th St
- 8841 W Millpoint Rd
- 9920 Alavista Dr
- 8827 W Millpoint Rd
- 8504 Magnolia St
- 9934 Peninsular Dr
