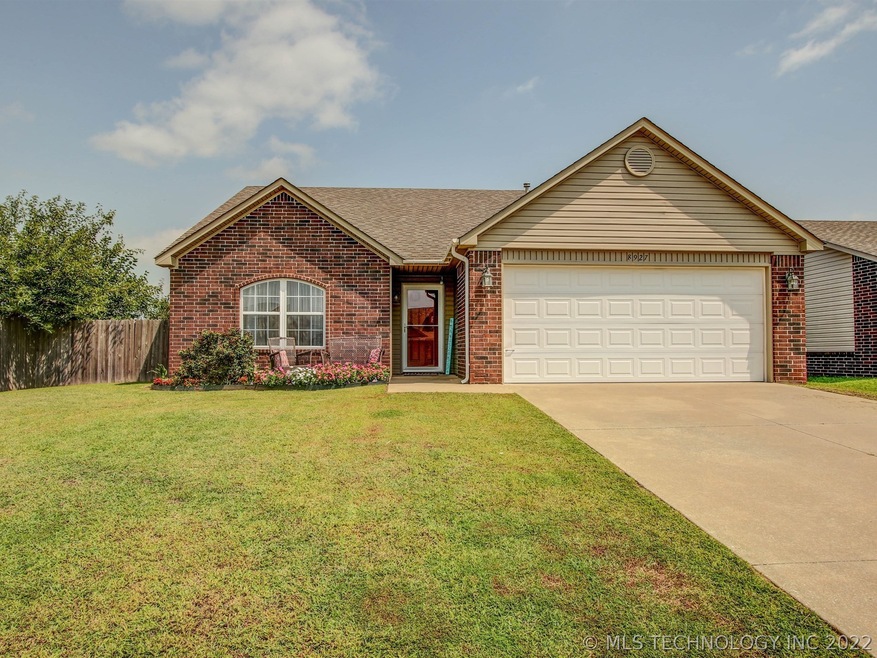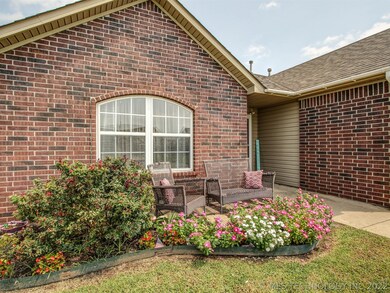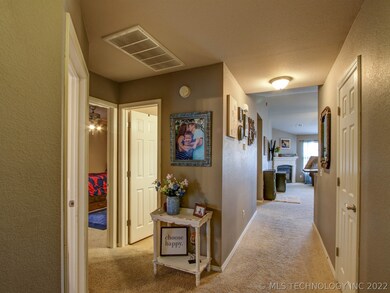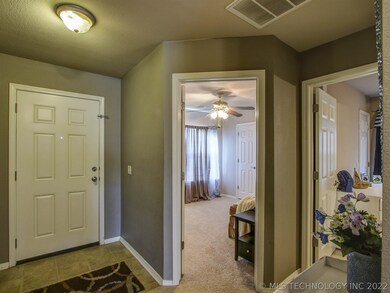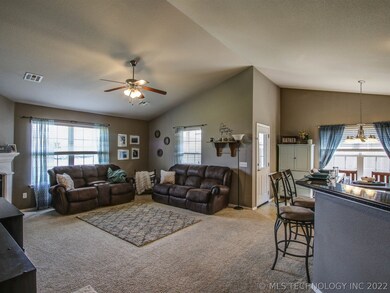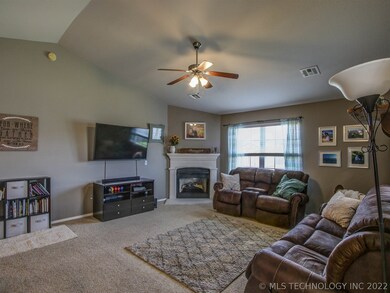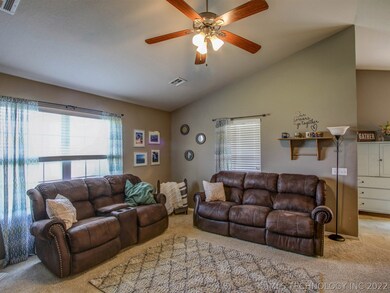
8927 S 260th East Ave Broken Arrow, OK 74014
Highlights
- Above Ground Pool
- Vaulted Ceiling
- Covered patio or porch
- Highland Park Elementary School Rated A-
- Attic
- Hiking Trails
About This Home
As of May 2021Adorable split plan w/enormous back yard! Spacious vaulted family room with stone fireplace, large kitchen & dining room. Master suite with large bathroom, walk in closet. 2 guests bedrooms share hallway full bath. Separate laundry w bonus pantry storage.
Last Agent to Sell the Property
Keller Williams Preferred License #117482 Listed on: 08/20/2018

Home Details
Home Type
- Single Family
Est. Annual Taxes
- $1,571
Year Built
- Built in 2006
Lot Details
- 9,299 Sq Ft Lot
- North Facing Home
- Property is Fully Fenced
- Privacy Fence
- Landscaped
HOA Fees
- $11 Monthly HOA Fees
Parking
- 2 Car Attached Garage
- Parking Storage or Cabinetry
- Workshop in Garage
Home Design
- Brick Exterior Construction
- Slab Foundation
- Frame Construction
- Fiberglass Roof
- Vinyl Siding
- Asphalt
Interior Spaces
- 1,429 Sq Ft Home
- 1-Story Property
- Wired For Data
- Vaulted Ceiling
- Ceiling Fan
- Fireplace With Glass Doors
- Fireplace With Gas Starter
- Vinyl Clad Windows
- Dryer
- Attic
Kitchen
- Electric Oven
- Electric Range
- Microwave
- Ice Maker
- Dishwasher
- Laminate Countertops
- Disposal
Flooring
- Carpet
- Vinyl Plank
Bedrooms and Bathrooms
- 3 Bedrooms
- 2 Full Bathrooms
Home Security
- Storm Doors
- Fire and Smoke Detector
Outdoor Features
- Above Ground Pool
- Covered patio or porch
- Shed
- Rain Gutters
Schools
- Highland Park Elementary School
- Broken Arrow High School
Utilities
- Zoned Heating and Cooling
- Heating System Uses Gas
- Programmable Thermostat
- Gas Water Heater
- High Speed Internet
- Phone Available
- Cable TV Available
Listing and Financial Details
- Home warranty included in the sale of the property
Community Details
Overview
- The Crossing At 91St Subdivision
Recreation
- Park
- Hiking Trails
Ownership History
Purchase Details
Home Financials for this Owner
Home Financials are based on the most recent Mortgage that was taken out on this home.Purchase Details
Home Financials for this Owner
Home Financials are based on the most recent Mortgage that was taken out on this home.Purchase Details
Home Financials for this Owner
Home Financials are based on the most recent Mortgage that was taken out on this home.Purchase Details
Home Financials for this Owner
Home Financials are based on the most recent Mortgage that was taken out on this home.Similar Homes in the area
Home Values in the Area
Average Home Value in this Area
Purchase History
| Date | Type | Sale Price | Title Company |
|---|---|---|---|
| Warranty Deed | $173,000 | None Available | |
| Warranty Deed | $147,500 | First American Title | |
| Warranty Deed | $132,000 | Elite Title Services Llc | |
| Warranty Deed | $122,000 | Beacon Title Company |
Mortgage History
| Date | Status | Loan Amount | Loan Type |
|---|---|---|---|
| Open | $176,979 | New Conventional | |
| Previous Owner | $150,671 | VA | |
| Previous Owner | $134,640 | New Conventional | |
| Previous Owner | $118,473 | FHA | |
| Previous Owner | $120,597 | FHA |
Property History
| Date | Event | Price | Change | Sq Ft Price |
|---|---|---|---|---|
| 05/14/2021 05/14/21 | Sold | $173,000 | +1.8% | $121 / Sq Ft |
| 03/26/2021 03/26/21 | Pending | -- | -- | -- |
| 03/26/2021 03/26/21 | For Sale | $170,000 | +15.3% | $119 / Sq Ft |
| 10/01/2018 10/01/18 | Sold | $147,500 | 0.0% | $103 / Sq Ft |
| 08/20/2018 08/20/18 | Pending | -- | -- | -- |
| 08/20/2018 08/20/18 | For Sale | $147,500 | +11.7% | $103 / Sq Ft |
| 07/10/2014 07/10/14 | Sold | $132,000 | -2.7% | $91 / Sq Ft |
| 04/28/2014 04/28/14 | Pending | -- | -- | -- |
| 04/28/2014 04/28/14 | For Sale | $135,594 | -- | $93 / Sq Ft |
Tax History Compared to Growth
Tax History
| Year | Tax Paid | Tax Assessment Tax Assessment Total Assessment is a certain percentage of the fair market value that is determined by local assessors to be the total taxable value of land and additions on the property. | Land | Improvement |
|---|---|---|---|---|
| 2024 | $2,036 | $21,615 | $5,223 | $16,392 |
| 2023 | $1,974 | $20,985 | $5,078 | $15,907 |
| 2022 | $1,923 | $20,375 | $4,816 | $15,559 |
| 2021 | $1,750 | $17,539 | $4,256 | $13,283 |
| 2020 | $1,702 | $16,704 | $4,256 | $12,448 |
| 2019 | $1,702 | $16,509 | $4,256 | $12,253 |
| 2018 | $1,561 | $15,411 | $3,696 | $11,715 |
| 2017 | $1,571 | $15,523 | $3,696 | $11,827 |
| 2016 | $1,492 | $14,784 | $3,696 | $11,088 |
| 2015 | $1,469 | $14,736 | $3,024 | $11,712 |
| 2014 | $1,380 | $13,659 | $2,016 | $11,643 |
Agents Affiliated with this Home
-

Seller's Agent in 2021
Tammy Salerno
Coldwell Banker Select
(918) 698-3455
2 in this area
101 Total Sales
-

Seller's Agent in 2018
Heidi McMurray
Keller Williams Preferred
(918) 313-1786
1 in this area
154 Total Sales
-
E
Seller's Agent in 2014
Eric Williams
Inactive Office
-
K
Buyer's Agent in 2014
Karen Worth
Inactive Office
Map
Source: MLS Technology
MLS Number: 1831191
APN: 730076431
- 8932 S 258th Ave E
- 25780 E 90th Place S
- 8974 S 257th Place E
- 8990 S 257th Place E
- 9022 S 257th Place E
- 8745 S 261st Ave E
- 8872 S 256th Place E
- 8661 S 264th Ave E
- 9220 S 256th Ave E
- 9239 S 256th Ave E
- 26175 E 93rd St S
- 25363 E 87th St S
- 9425 S 258th Place E
- 9222 S 251st Ave E
- 8909 E Commercial St
- 25406 E 93rd Ct S
- 9601 Spring Lake Dr
- 921 S 75th St
- 7217 E Memphis St
- 8160 S 270th Ave E
