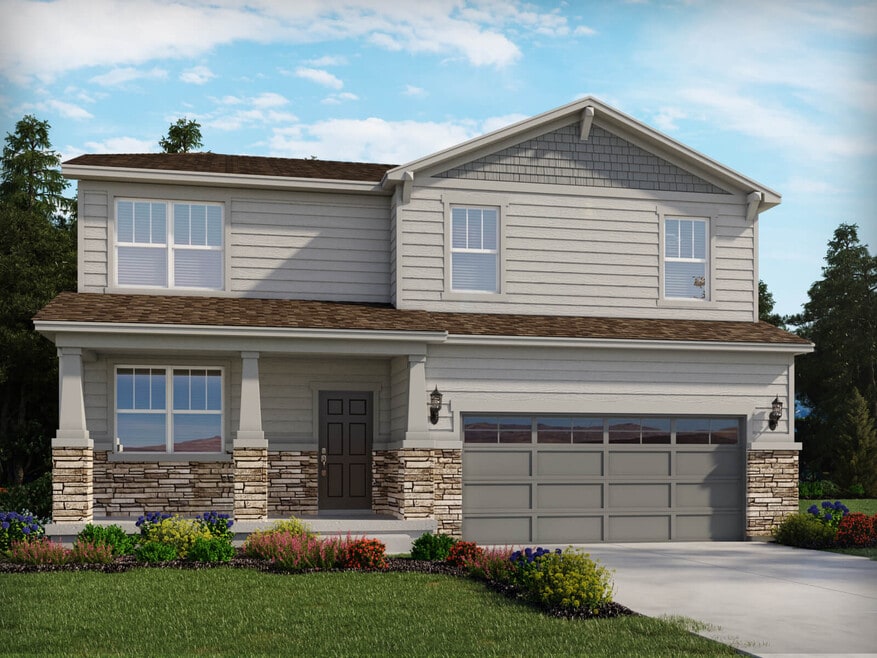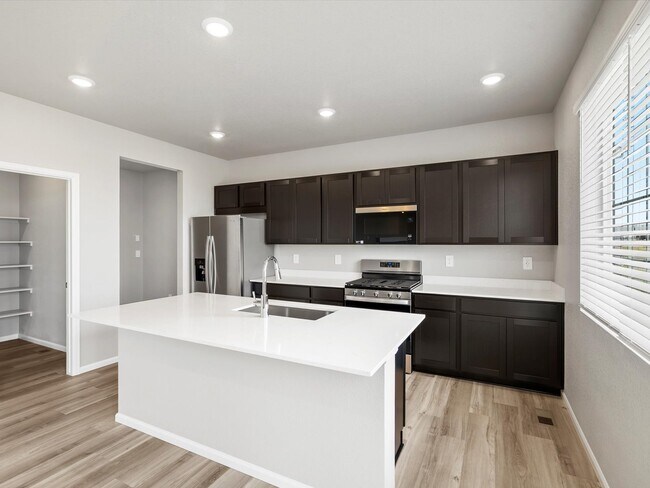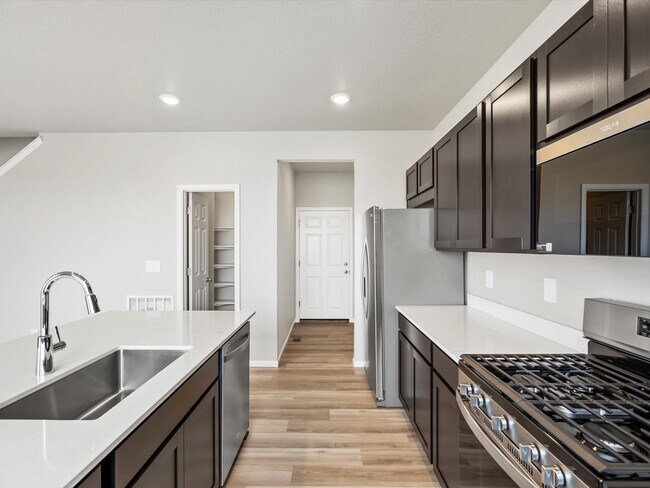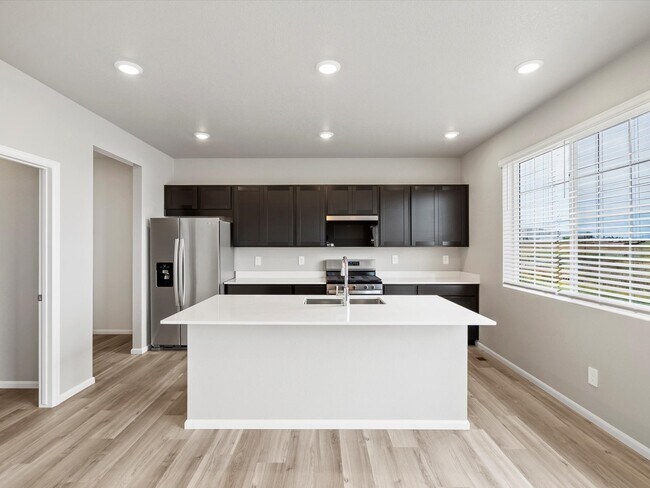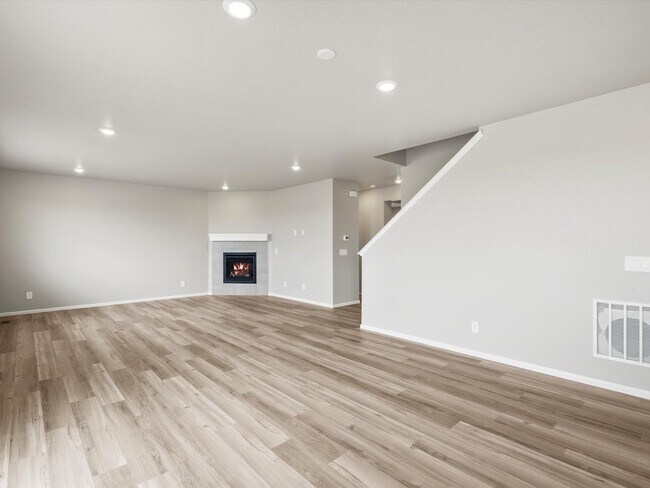
NEW CONSTRUCTION
AVAILABLE
Estimated payment $3,872/month
Total Views
30
4
Beds
2.5
Baths
2,662
Sq Ft
$233
Price per Sq Ft
Highlights
- Marina
- New Construction
- Clubhouse
- Golf Course Community
- Community Lake
- Community Pool
About This Home
This open-concept two-story home create an inviting space for any occasion. The upstairs loft is perfect for kids to do their homework or a place to watch a movie before bed. Laundry is conveniently located on the upper level making chores a breeze.
Sales Office
Hours
| Monday | Appointment Only |
| Tuesday | Appointment Only |
| Wednesday |
10:00 AM - 5:00 PM
|
| Thursday |
10:00 AM - 5:00 PM
|
| Friday |
12:00 PM - 5:00 PM
|
| Saturday |
10:00 AM - 5:00 PM
|
| Sunday |
11:00 AM - 5:00 PM
|
Office Address
9215 SEDALIA ST
COMMERCE CITY, CO 80022
Driving Directions
Home Details
Home Type
- Single Family
Parking
- 2 Car Garage
Home Design
- New Construction
Bedrooms and Bathrooms
- 4 Bedrooms
Additional Features
- 2-Story Property
- Green Certified Home
Community Details
Overview
- Community Lake
- Views Throughout Community
- Pond in Community
- Greenbelt
Amenities
- Clubhouse
- Community Center
Recreation
- Marina
- Beach
- Golf Course Community
- Tennis Courts
- Baseball Field
- Soccer Field
- Community Basketball Court
- Volleyball Courts
- Community Playground
- Community Pool
- Park
- Trails
Map
Other Move In Ready Homes in Buffalo Highlands - The Canyon Collection
About the Builder
Opening the door to a Life. Built. Better.® Since 1985.
From money-saving energy efficiency to thoughtful design, Meritage Homes believe their homeowners deserve a Life. Built. Better.® That’s why they're raising the bar in the homebuilding industry.
Nearby Homes
- 8908 Salida St
- 8928 Salida St
- 8932 Salida St
- 8890 Sedalia St
- 17498 E 90th Place
- 17414 E 90th Place
- 9085 Rifle St
- 17322 E 91st Ave
- Buffalo Highlands - The Flora Collection
- Buffalo Highlands - The Canyon Collection
- Buffalo Highlands
- Second Creek Farm - Crossway at Second Creek
- Second Creek Farm - Seasons Collection
- 18181 E 89th Place
- 17945 E 94th Ave
- 9401 Yampa St
- 17925 E 94th Ave
- 17912 E 94th Place
- 9481 Yampa St
- 18318 E 93rd Place
